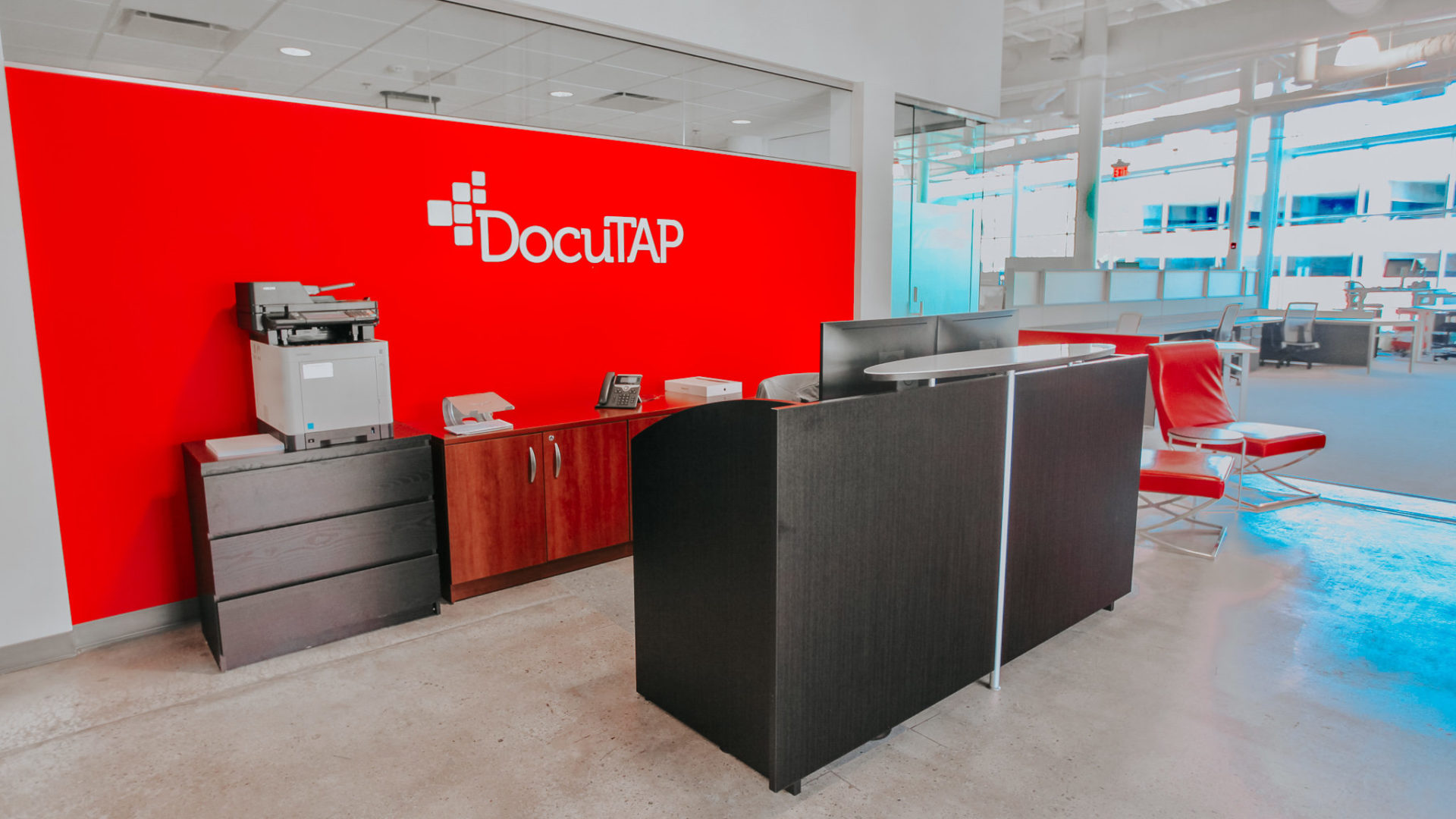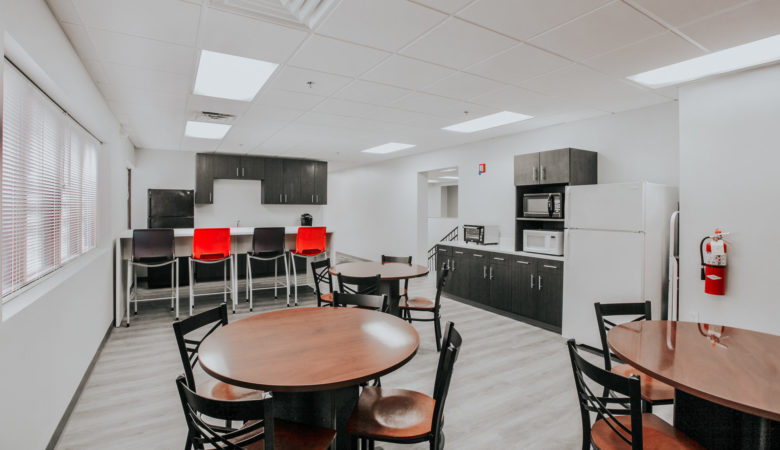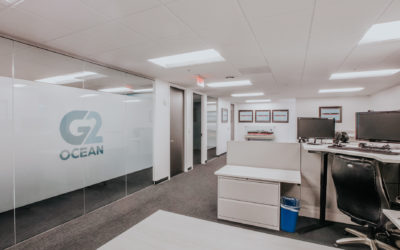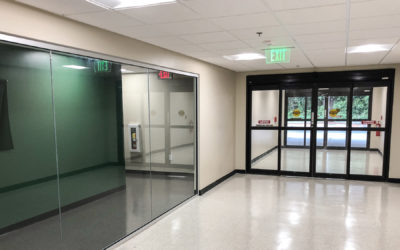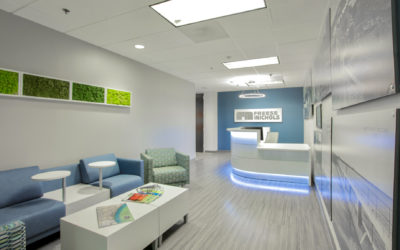DocuTAP
A FLEXIBLE SPACE FOR A DYNAMIC COMPANY
PROJECT TYPE
Office Space
LOCATION
Atlanta, GA
SIZE
14,000 sqft
PARTNERS
The floor plan consisted of open collaboration space and a breakroom with exposed structure ceilings, while the conference rooms and offices were acoustical ceilings. Existing rooftop HVAC units were fitted with all new ductwork and grills. Notable features included a Herculite storefront, high bay LED lighting at exposed structure, and custom stained doors to match the laminate sample. Construction challenges included phasing construction to manage multiple trades while operating five lifts onsite, meeting a fixed move-in deadline, and completing the new electrical submetering. Cornerstone exceeded the construction schedule, finishing the project four days before the scheduled move-in date. Our final pricing also came in under budget, allowing the tenant to accept multiple alternates and achieve their desired finished product.
