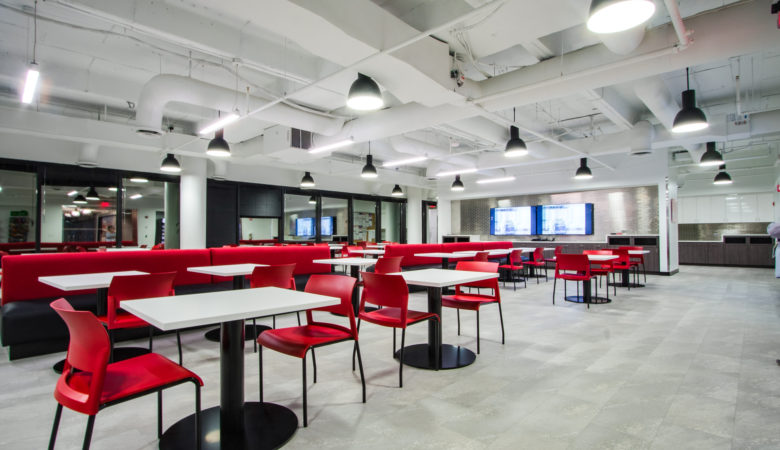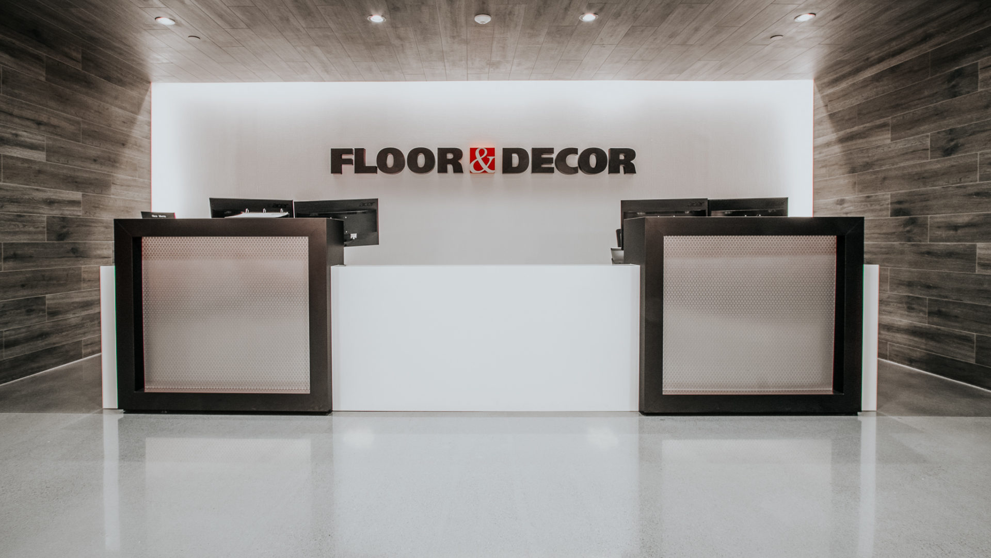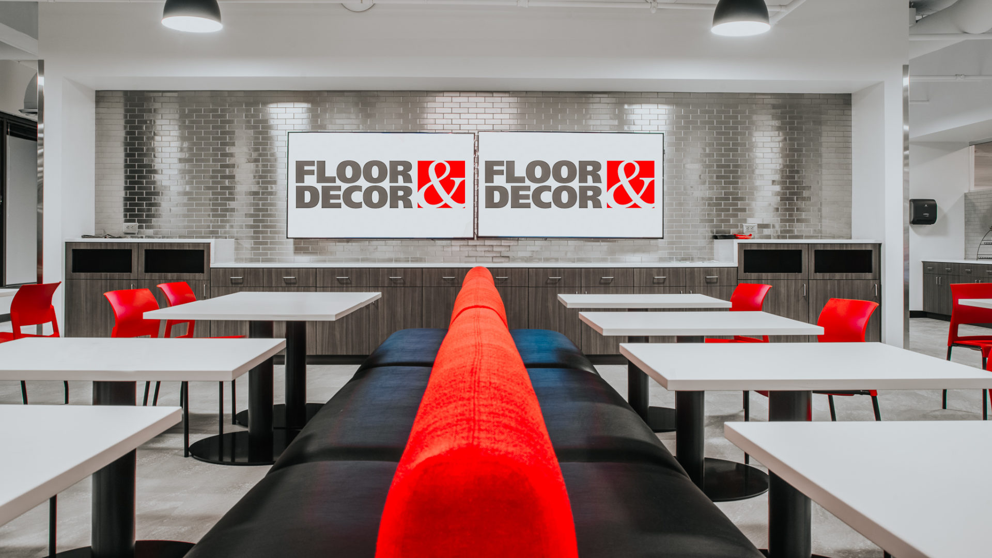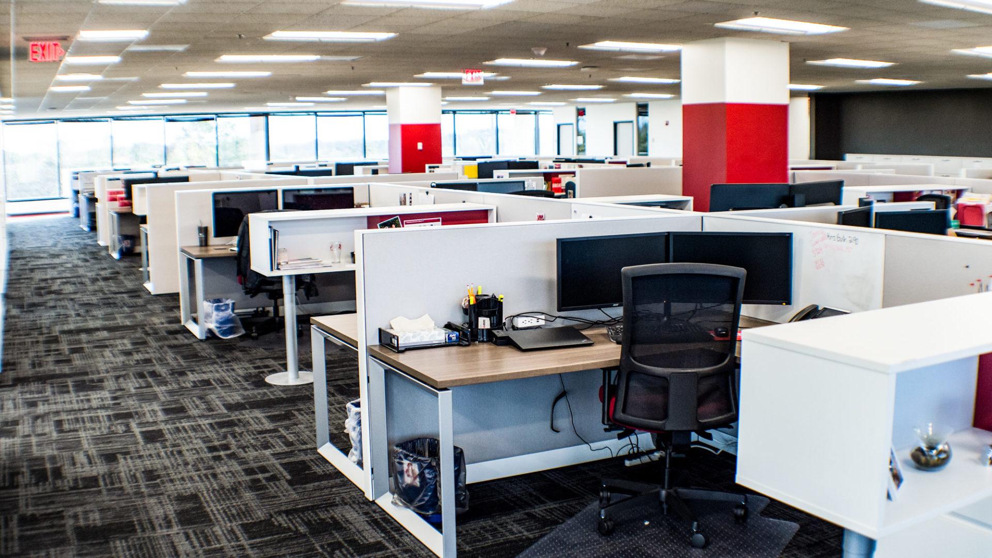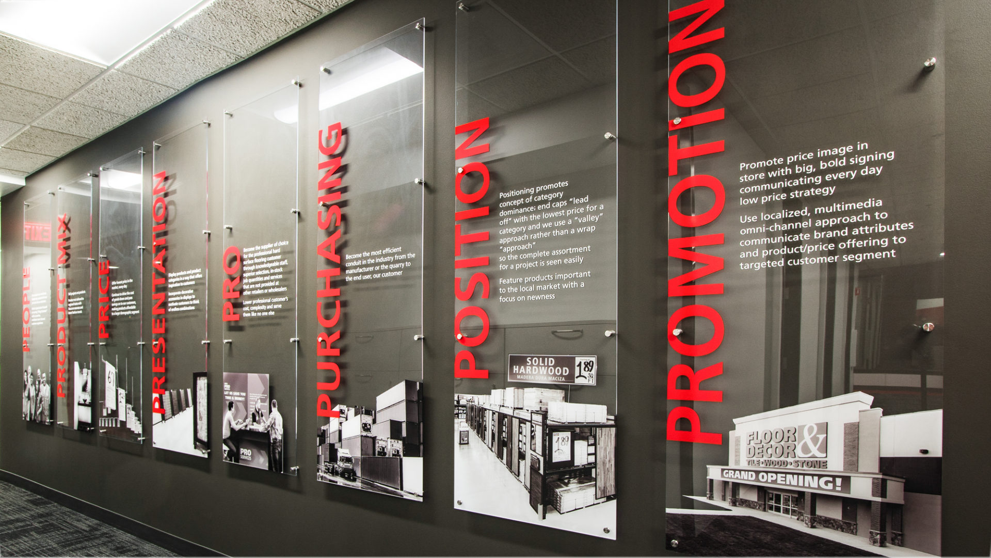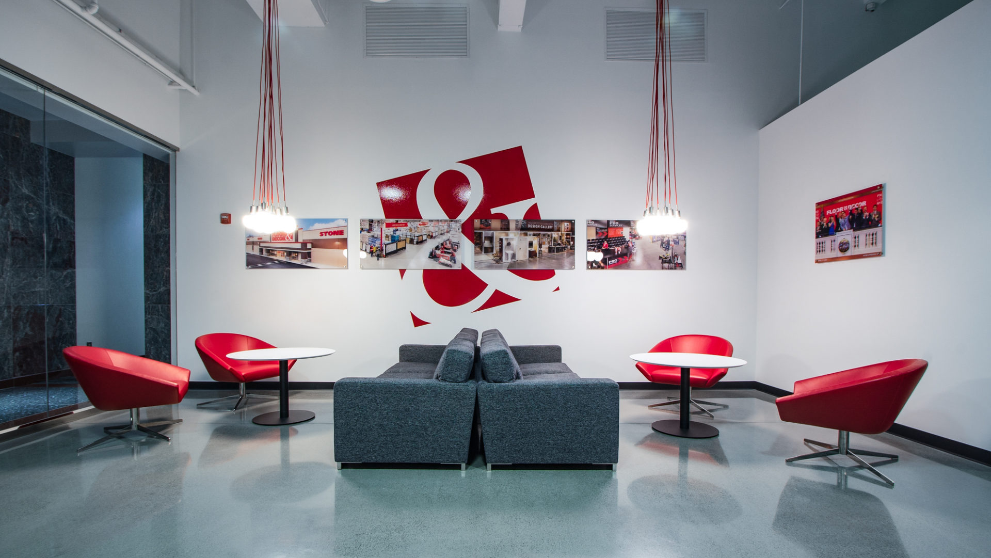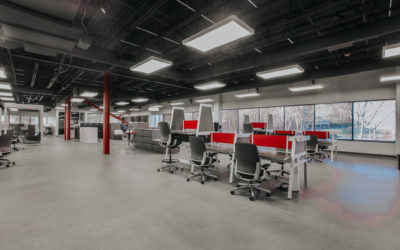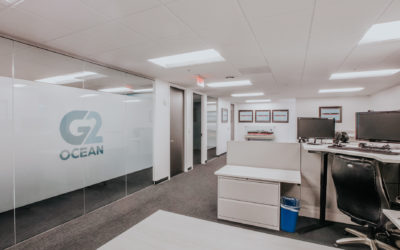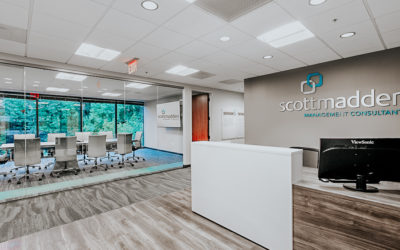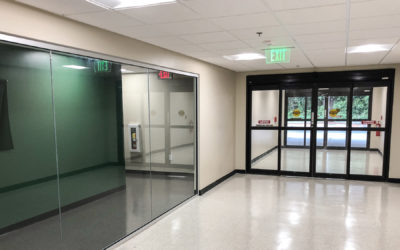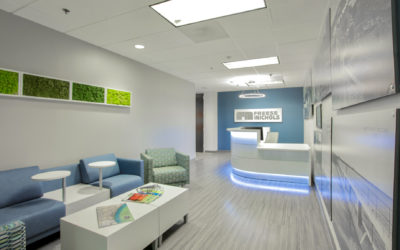Floor and Décor
AN INNOVATIVE MIX OF OPEN AND LOFT-STYLE OFFICE LAYOUTS
PROJECT TYPE
Corporate Headquarters
LOCATION
Atlanta, GA
SIZE
90,000 sqft
PARTNERS
This fast-paced project required our staff to follow our Critical Path Method (CPM) schedule and the milestone delivery dates set forth by the client. Our client’s executive management team made weekly design changes throughout the project, and change order management was crucial. Thanks to our team’s dedication, we successfully executed upwards of $500K in change directives issued by the client. The project was completed six weeks ahead of schedule and set the tone for one of the fastest-growing home improvement retailers. Since completion of the project, Cornerstone has performed approximately $225K of additional projects at this location.
