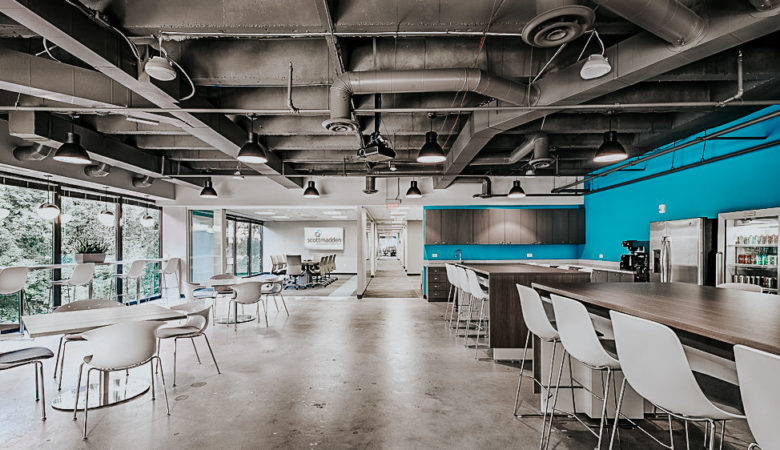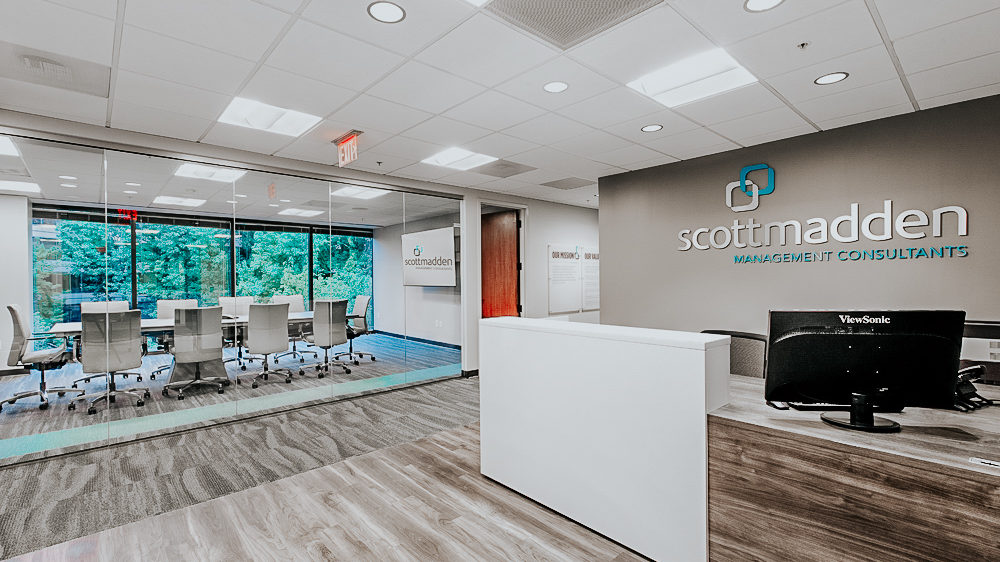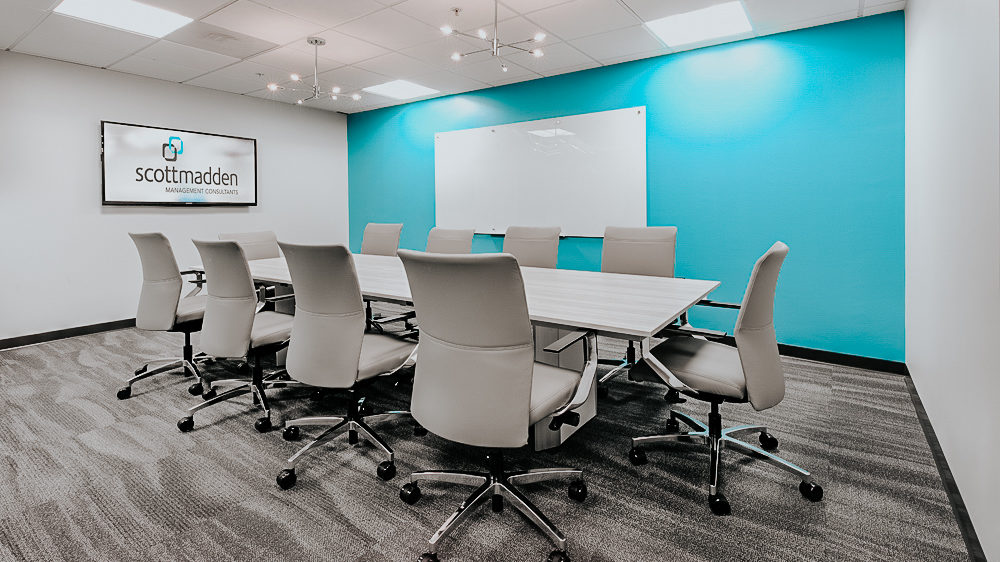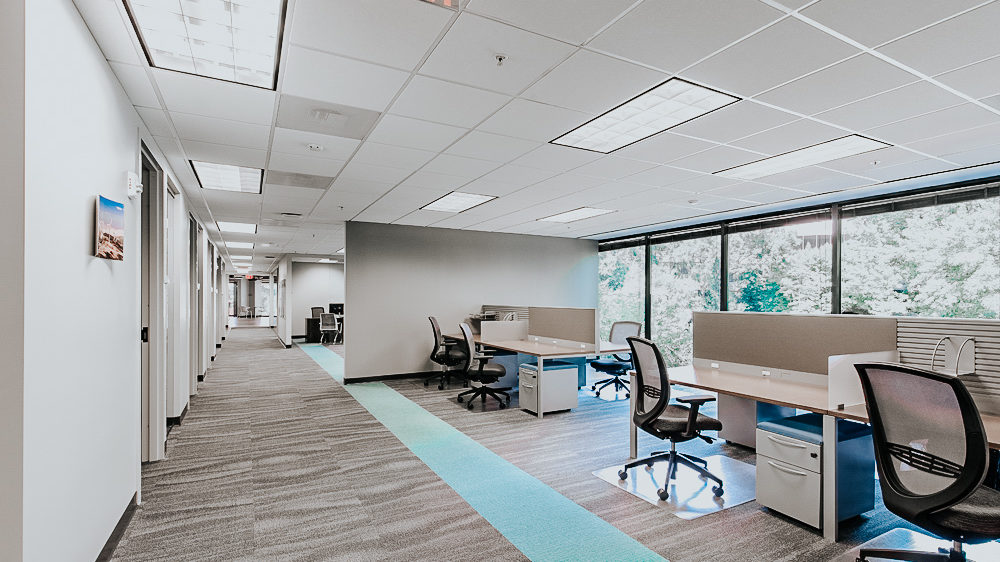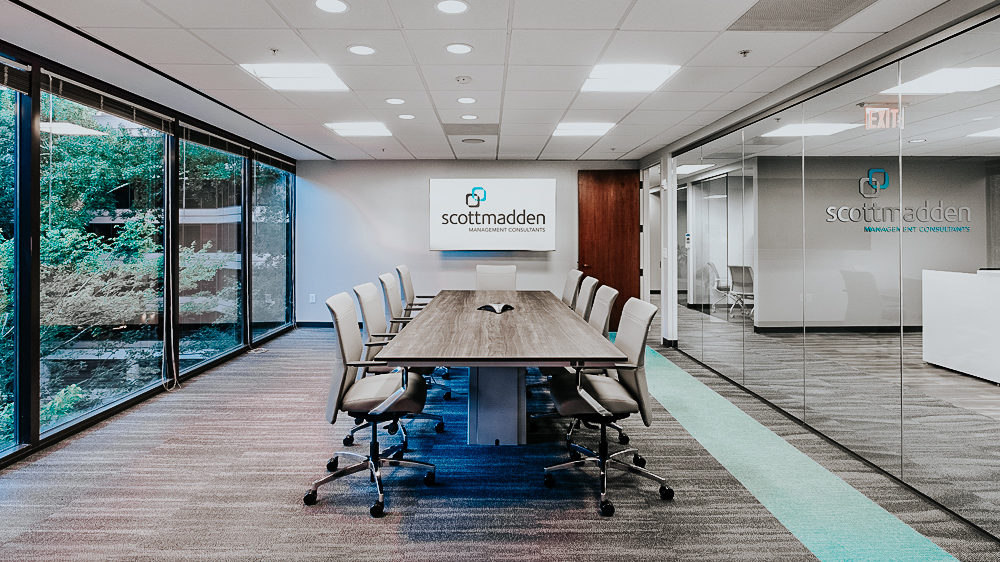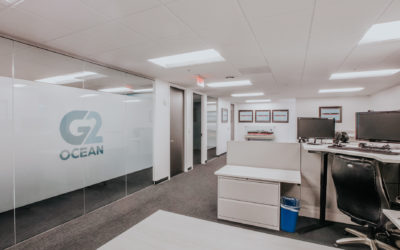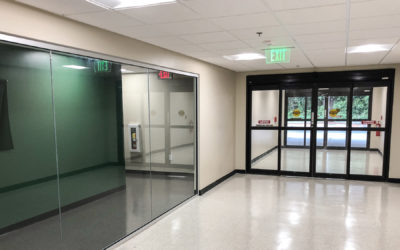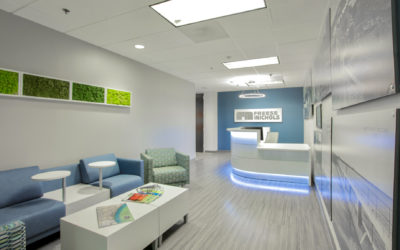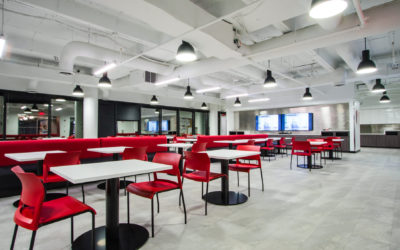Scott Madden Inc.
A CHIQUE LAYOUT DESIGNED FOR COLLABORATION
PROJECT TYPE
Office Space
LOCATION
Atlanta, GA
SIZE
13,000 sqft
PARTNERS
Cornerstone was able to deliver the project two weeks ahead of schedule even though the client made changes throughout the project and there was a long lead time for ordering and installing the modular wall system. Delivery of materials into the job site was expedited by removing a windowpane and flying in materials through the temporary opening. Demolition was minimal due to the existing space being white-boxed. Notable project features included a modular folding wall system and a custom-designed, prefabricated metal panel. A new common corridor was constructed to provide multiple points of entry and finished to match the existing common corridors throughout the building. The floor plan included six open area collaboration rooms and enclosed office spaces with full-height sidelights to promote an open feel and visual security.
