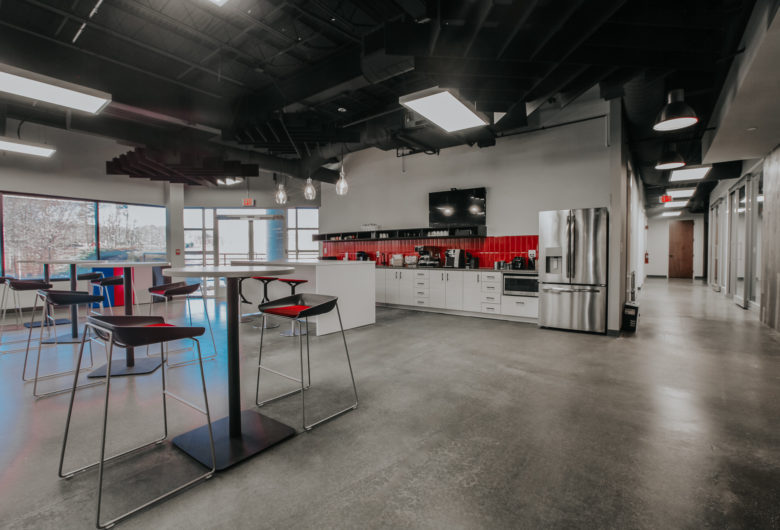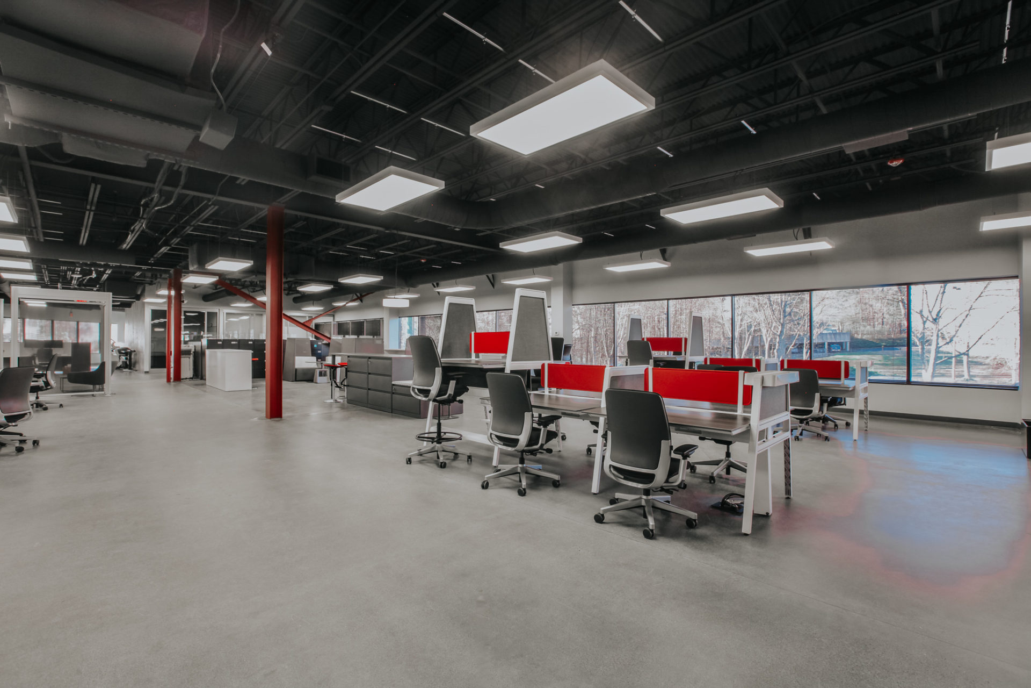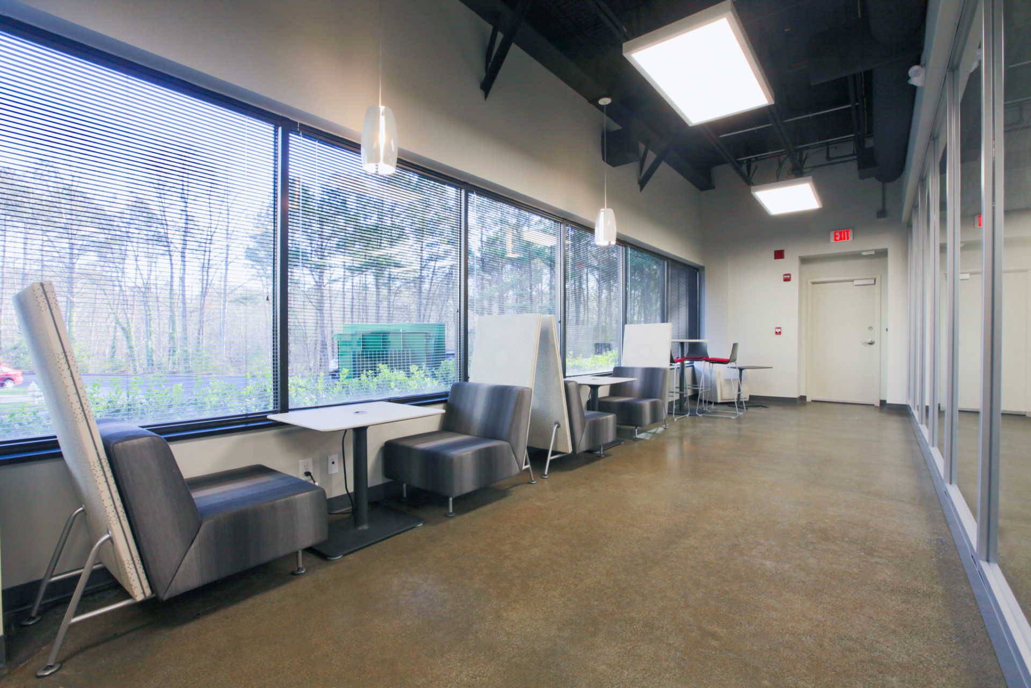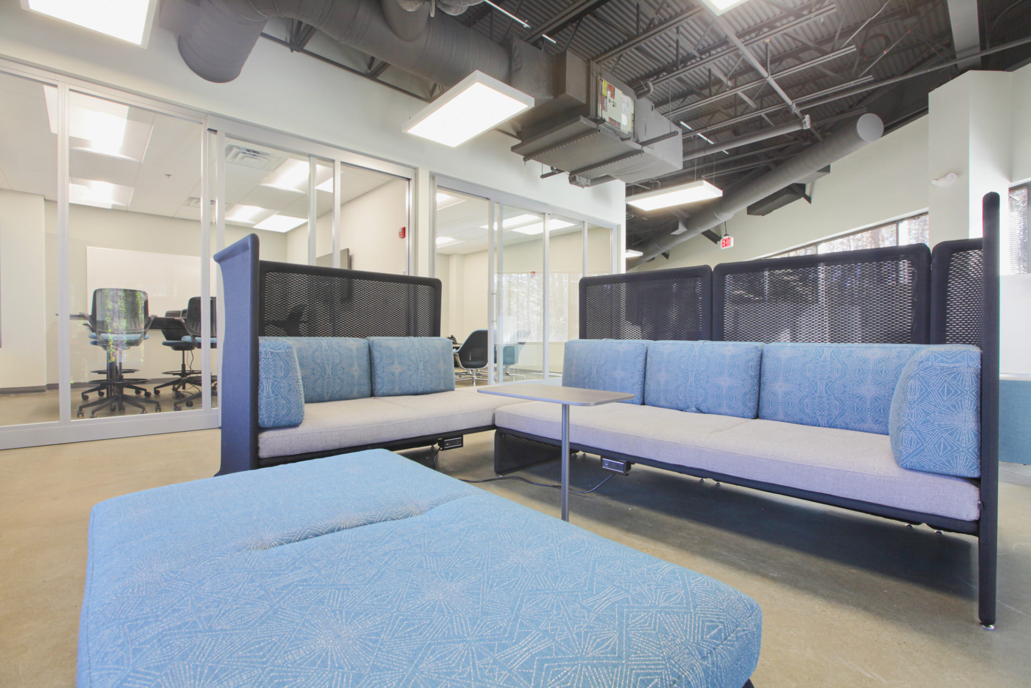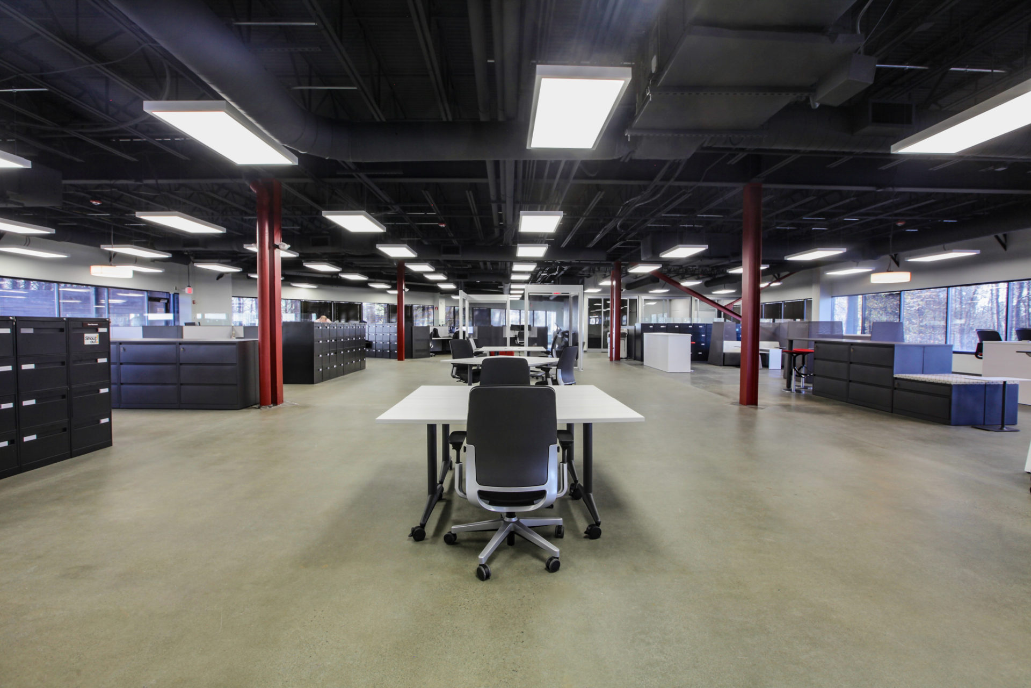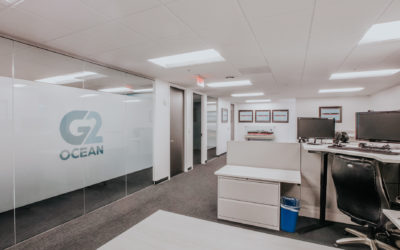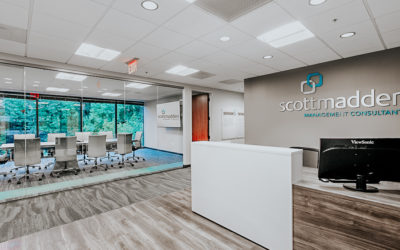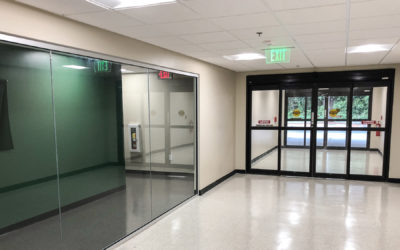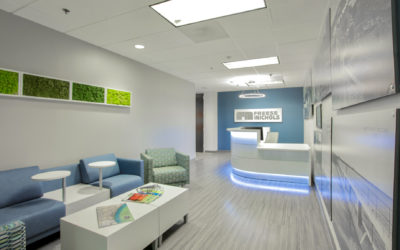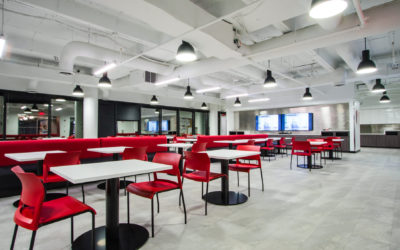Description
Cornerstone completed a 11,767 sf design-build project completed for Building Insights, Construction Managers on behalf of Dematic. We were awarded the project after several phases of three-bid design development pricing. Upon award, we worked on mechanical, electrical and plumbing (MEP) design engineering along with the tenant to ensure they were brought up to tenant requirements. Pricing and construction document revision continued throughout preconstruction, permitting, and even initial construction. This project had ever-changing needs, based on the customer’s end goal, and we worked tirelessly to provide up to date, budgets and schedules.
Highlights for this project included heavy MEP rework/engineering, large open concept office areas, sealed and polished concrete floors throughout, open structure concept ceilings, and upgraded restroom finishes. Additionally, this project included modular office storefronts at all offices and conference rooms, as well as a modularArts rock block wall that became the focal piece of the new reception area.

