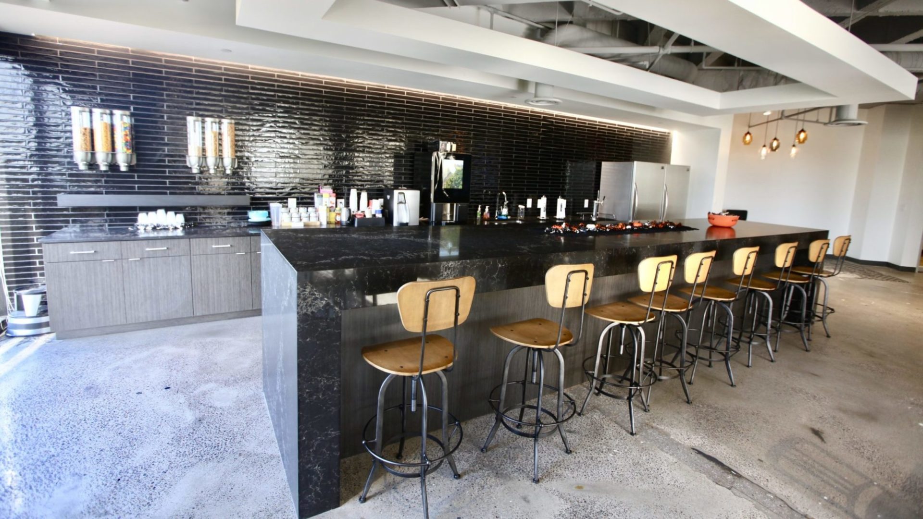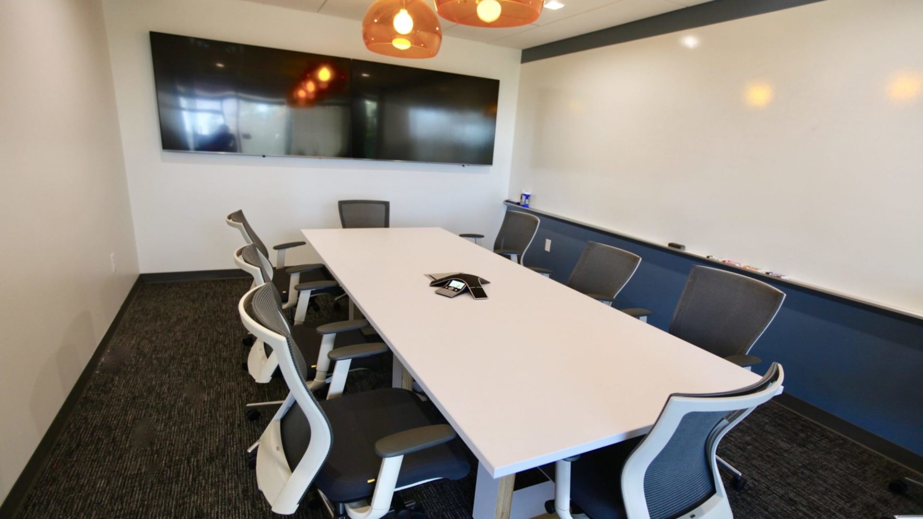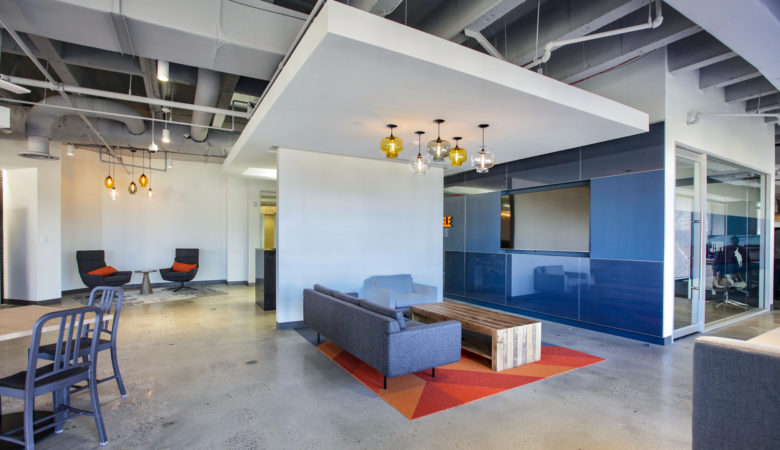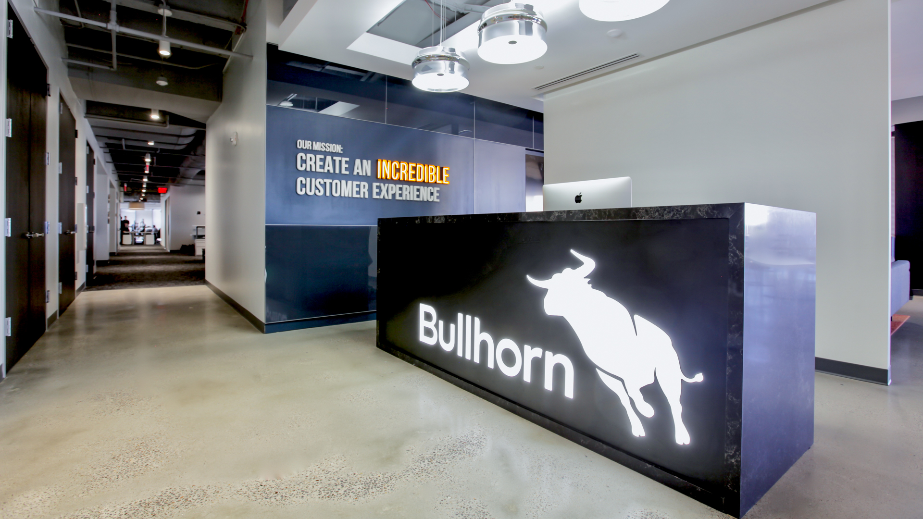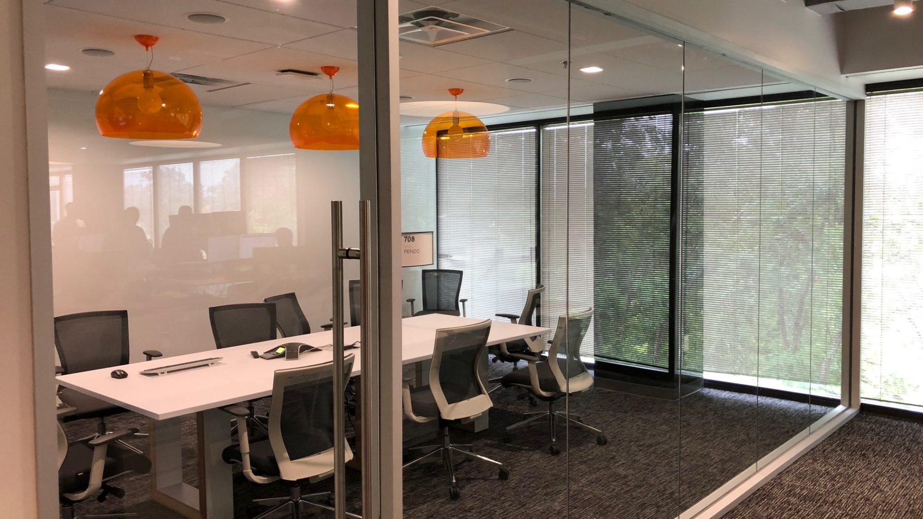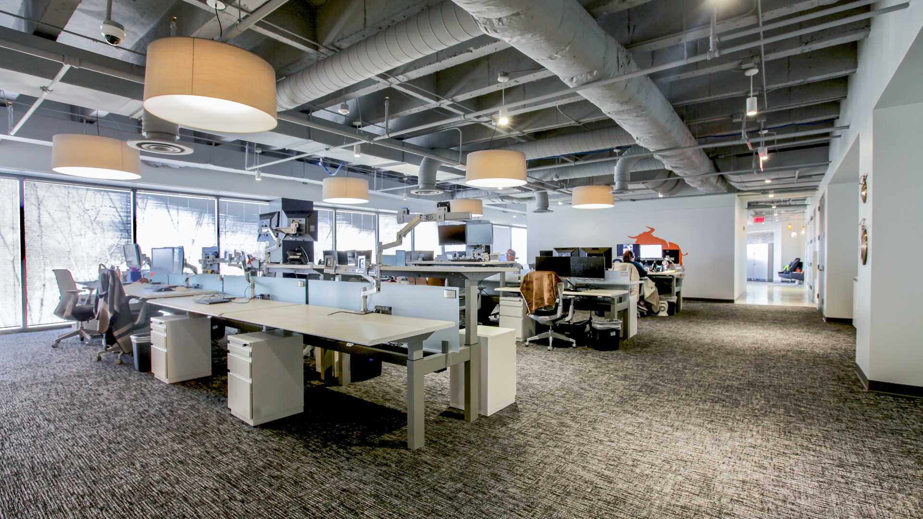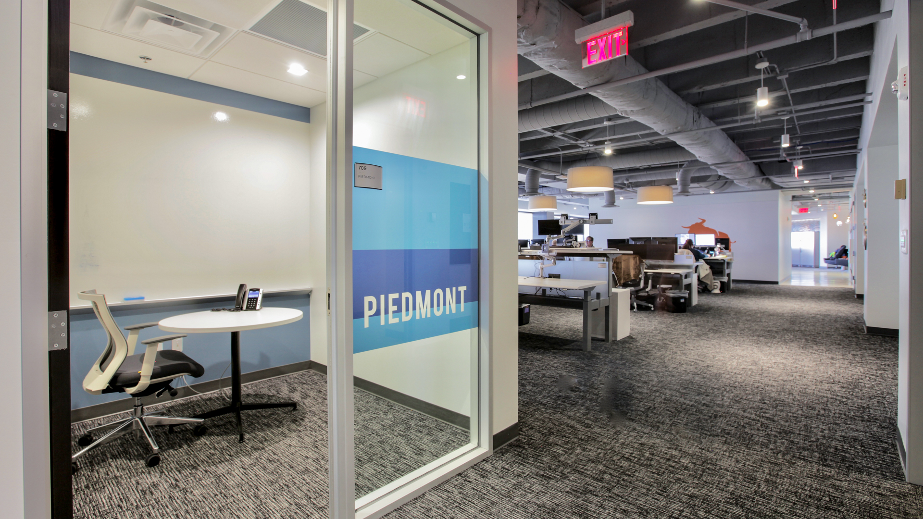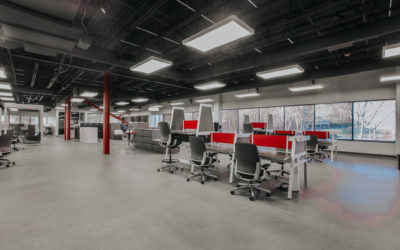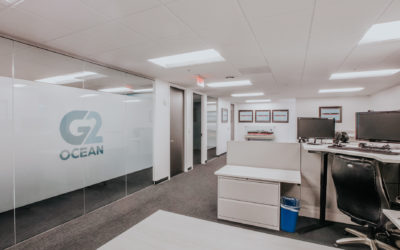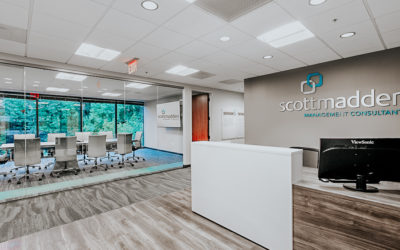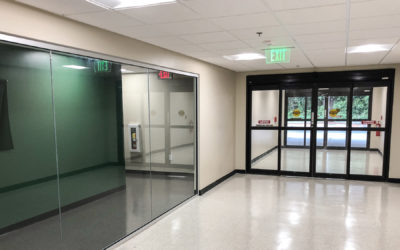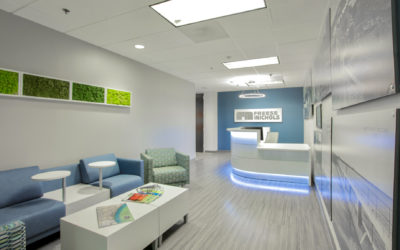Bullhorn
CULTIVATING AN ENGAGING WORK ENVIRONMENT
PROJECT TYPE
Regional Office
LOCATION
Atlanta, GA
SIZE
11,000 sqft
PARTNERS
Notable project features included a custom reception desk, 90% open-to-structure ceilings, RACO storefront glass wall systems, a specialty lighting package, custom-painted whiteboards, and custom carpet tiles from California. After construction began, additional modifications to the existing mechanical and sprinkler systems were required, due to the engineered design interferences. The lighting package was prioritized, and Cornerstone collaborated with the mechanical, electrical and plumbing (MEP) subcontractors and engineers to meet the lighting location needs while minimizing modifications to existing systems. Cornerstone’s team updated schedules weekly and was able to meet the original move-in date, despite multiple changes during the project due to constructability conflicts in the design, client-requested modifications during construction, and a two-week delayed start while leasing was finalized.
