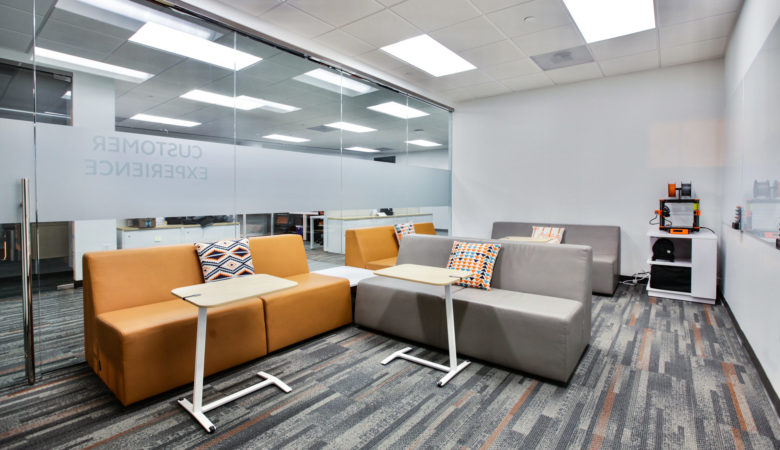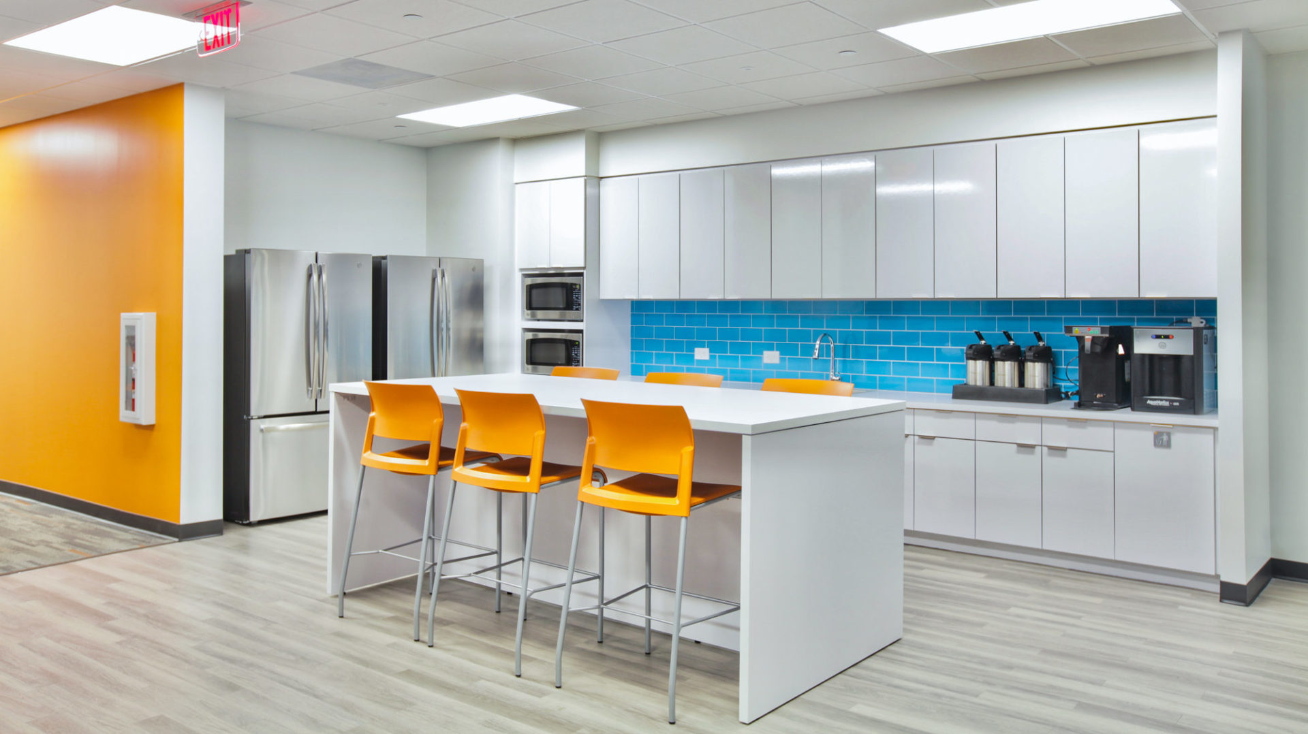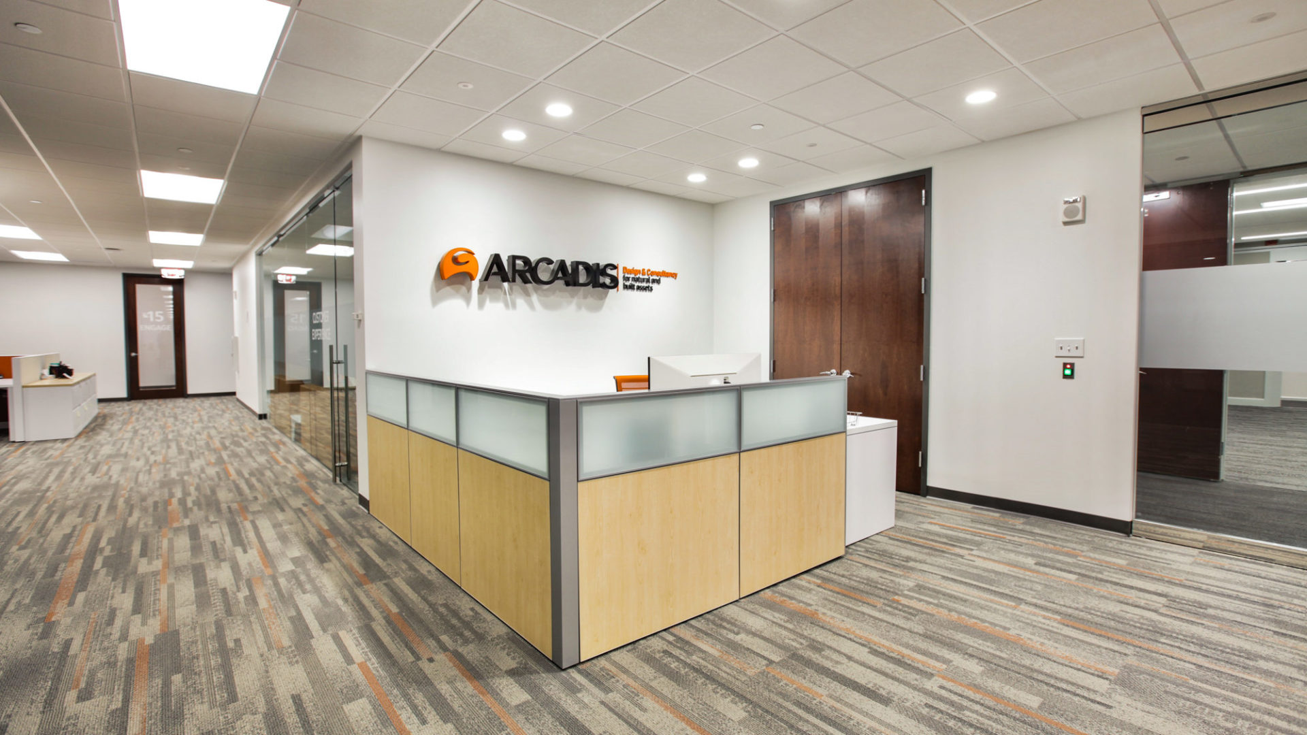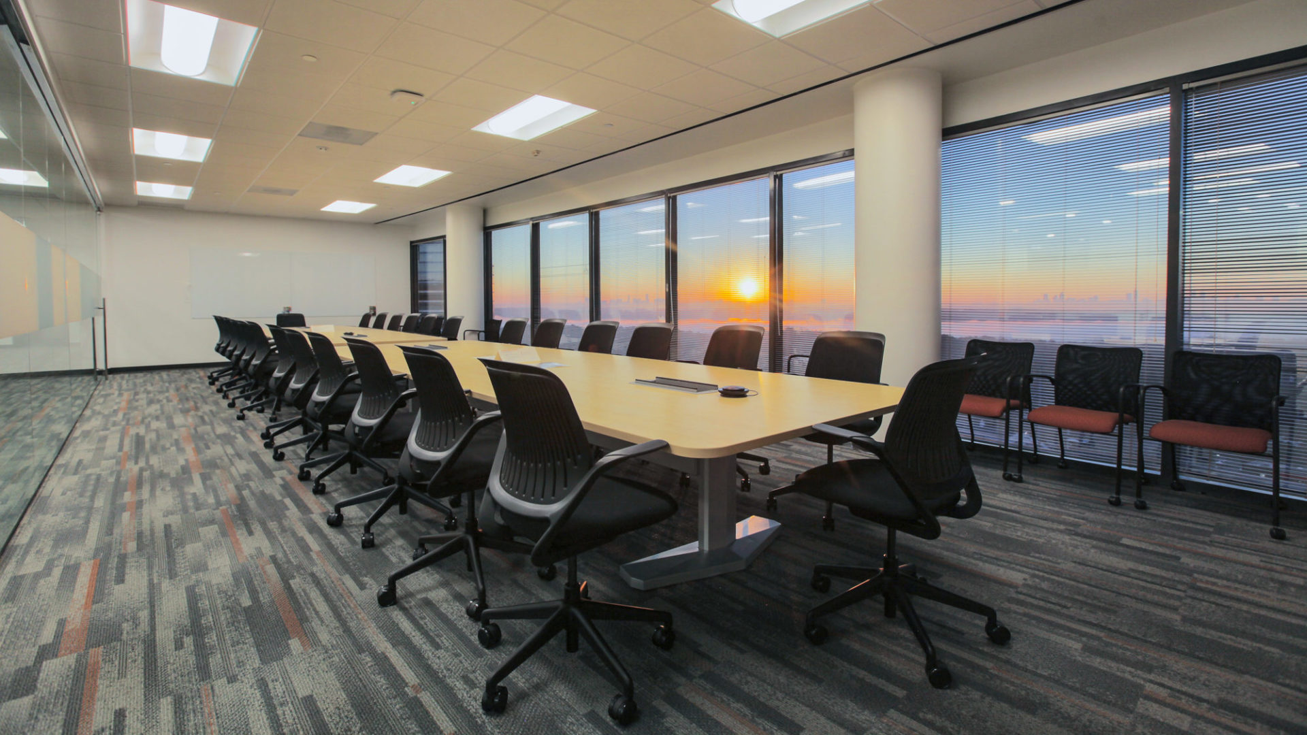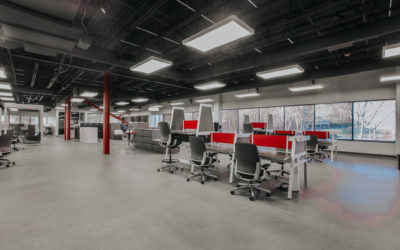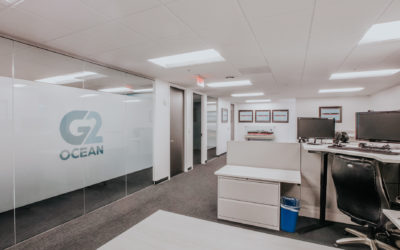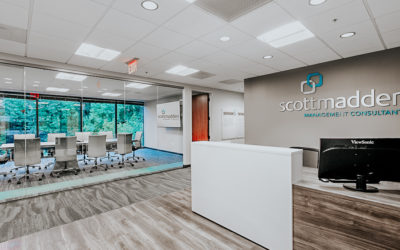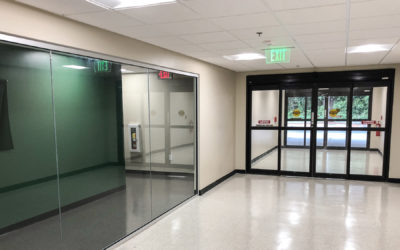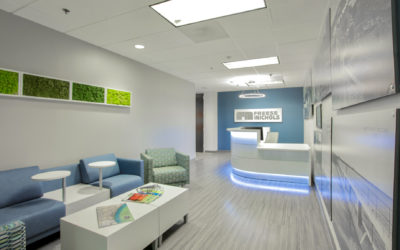Arcadis
A PROJECT WHERE COMMUNICATION WAS KEY
As the Arcadis construction project team was based primarily out of Houston, Cornerstone served as the liaison for items requiring building approval/coordination. Highlights of the project included heavy demolition, large, open concept office areas, all new glass fronts on both large conference spaces, new 2×4 direct/indirect LED lighting, new upgraded ceiling tile and grid throughout both floors, new full-height mahogany doors, and upgraded floor finishes throughout. This project also included upgrades to the electrical distribution on the floor, as the occupant/furniture load was greater than previously required. We were able to identify this challenge early on and coordinate with the engineering team to handle this upgrade efficiently and within the overall project schedule.

