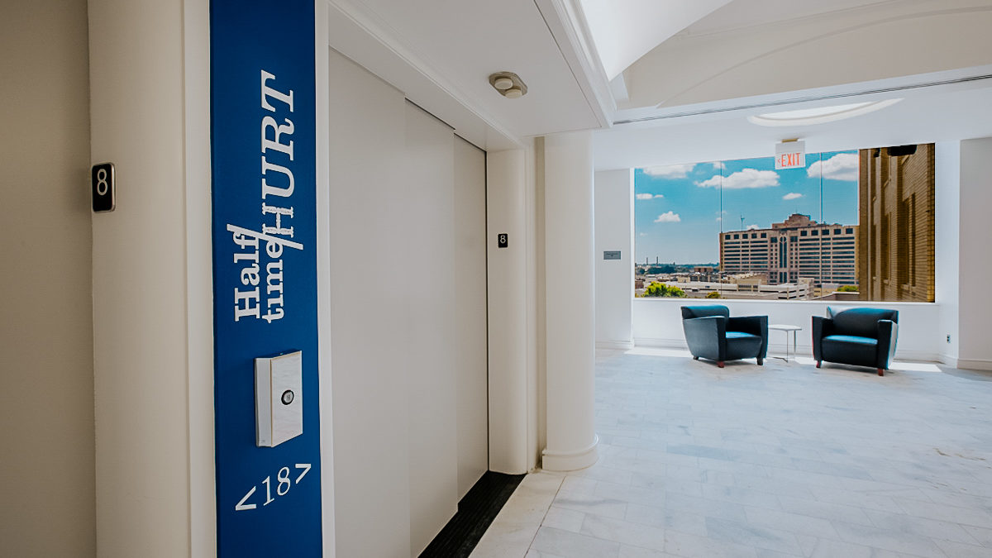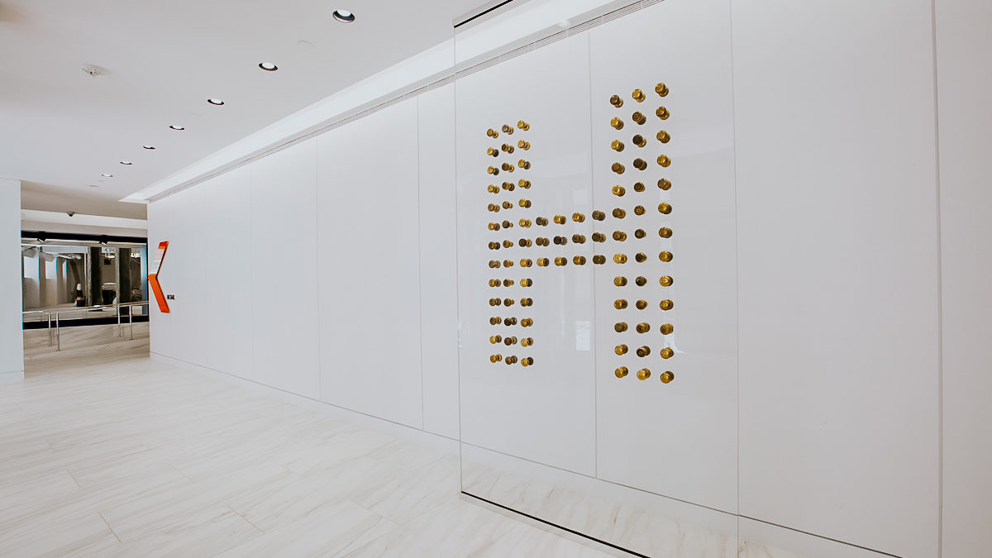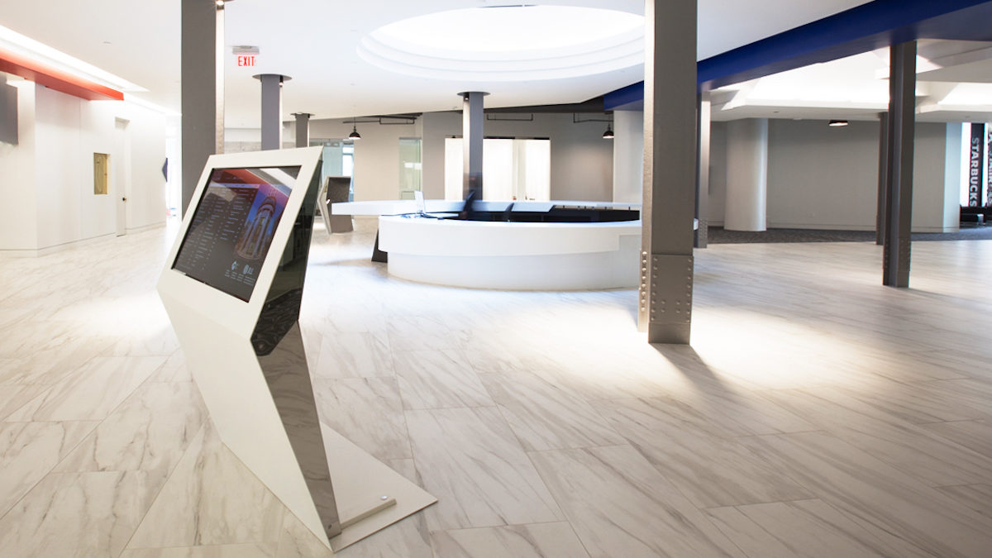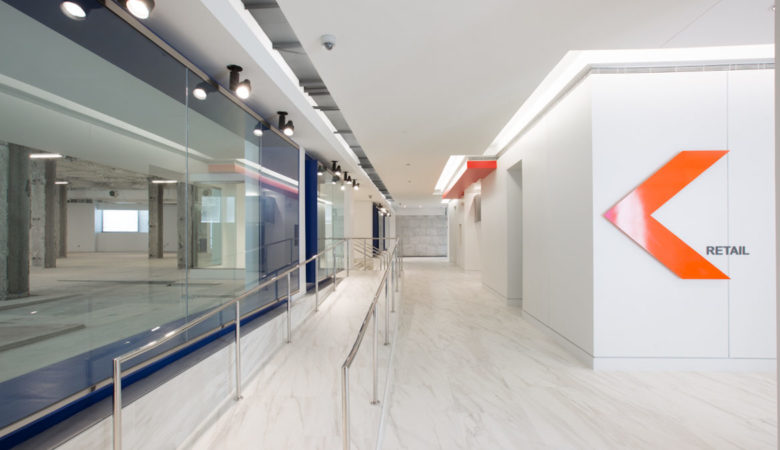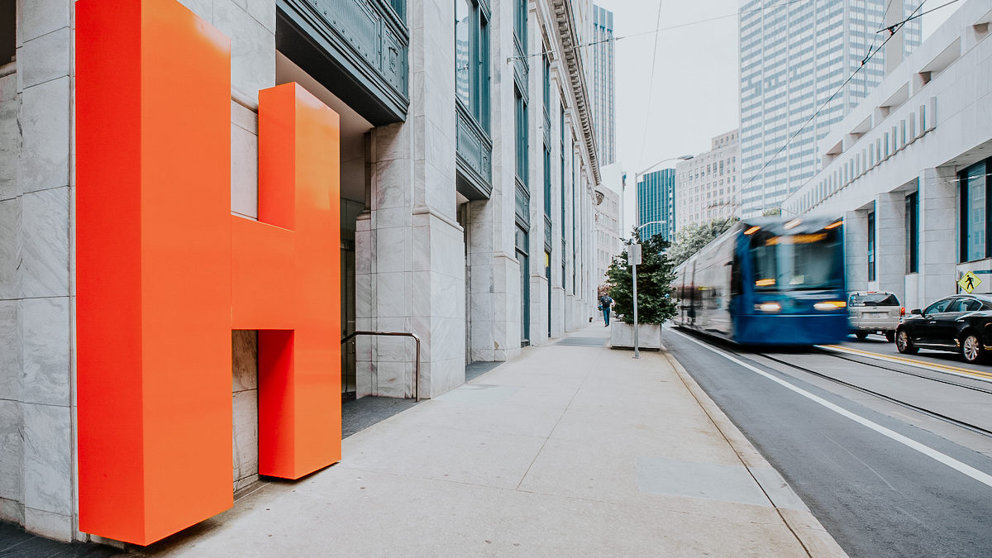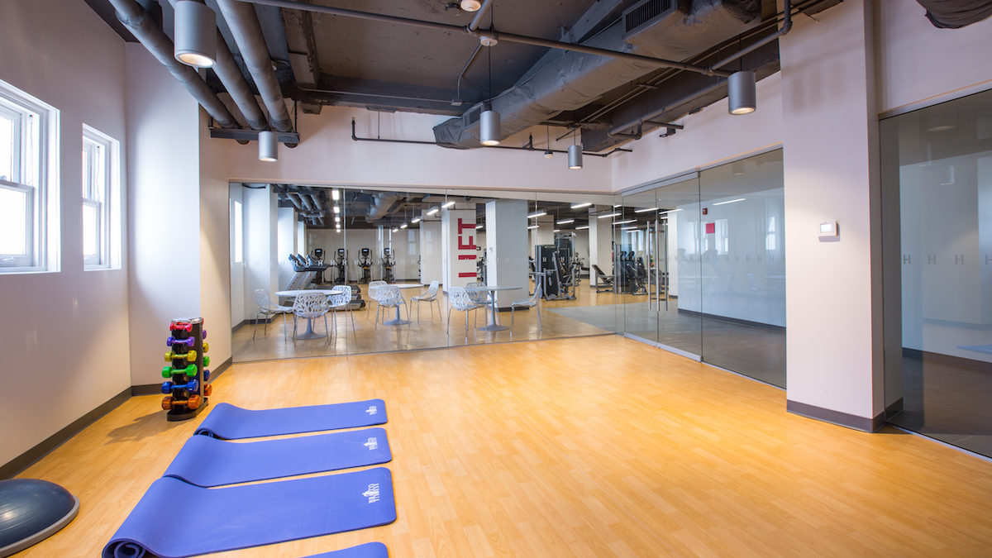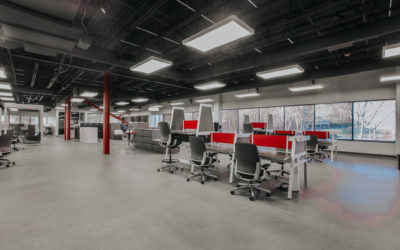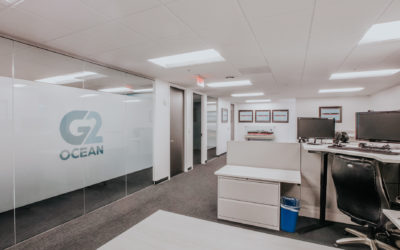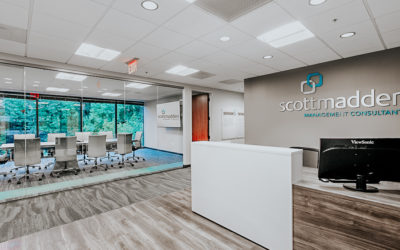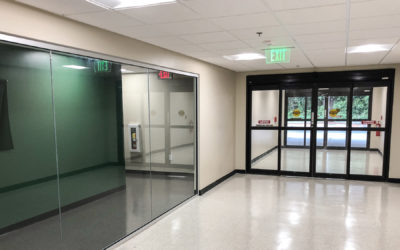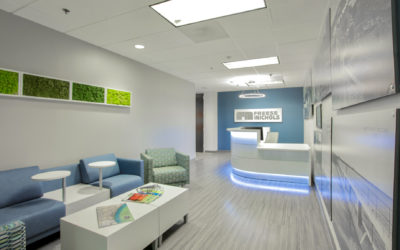50 Hurt Building
MODERN IMPROVEMENTS TO A BUILDING FULL OF HISTORY
PROJECT TYPE
Capital Improvements
LOCATION
Atlanta, GA
SIZE
32,000 sqft
PARTNERS
In addition to the main lobby entry, Cornerstone updated twelve floors of common areas, which included removal and restoration of the original Tate marble floors that exist throughout the base building elevator lobbies and common corridors. Lighting upgrades as well as painting and graphic installs were completed. In conjunction with the common area renovations, a new spec model restroom was re-configured and completed. Lastly, a re-purpose and re-haul of the 18th floor was performed. Vacant since the mid-1980s, the 18th floor was converted into an amenities floor for patrons of the building. A fully-equipped fitness center and ADA-accessible shower facilities were installed. Cornerstone teamed with our design-build mechanical and electrical contractors to design and install a fully functional, 24/7 supplemental HVAC system for the fitness center. The remaining portion of the 18th floor was converted into JLL’s new leasing office and 50 Hurt’s new conference center, featuring traditional conference room space and four 45-person conference rooms that can convert to a 180-person room by way of Modernfold’s Operable Partitions.
