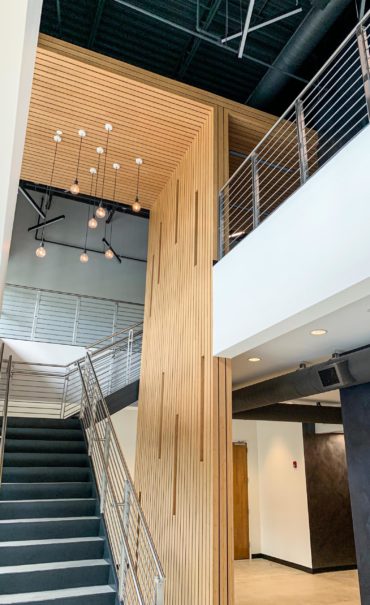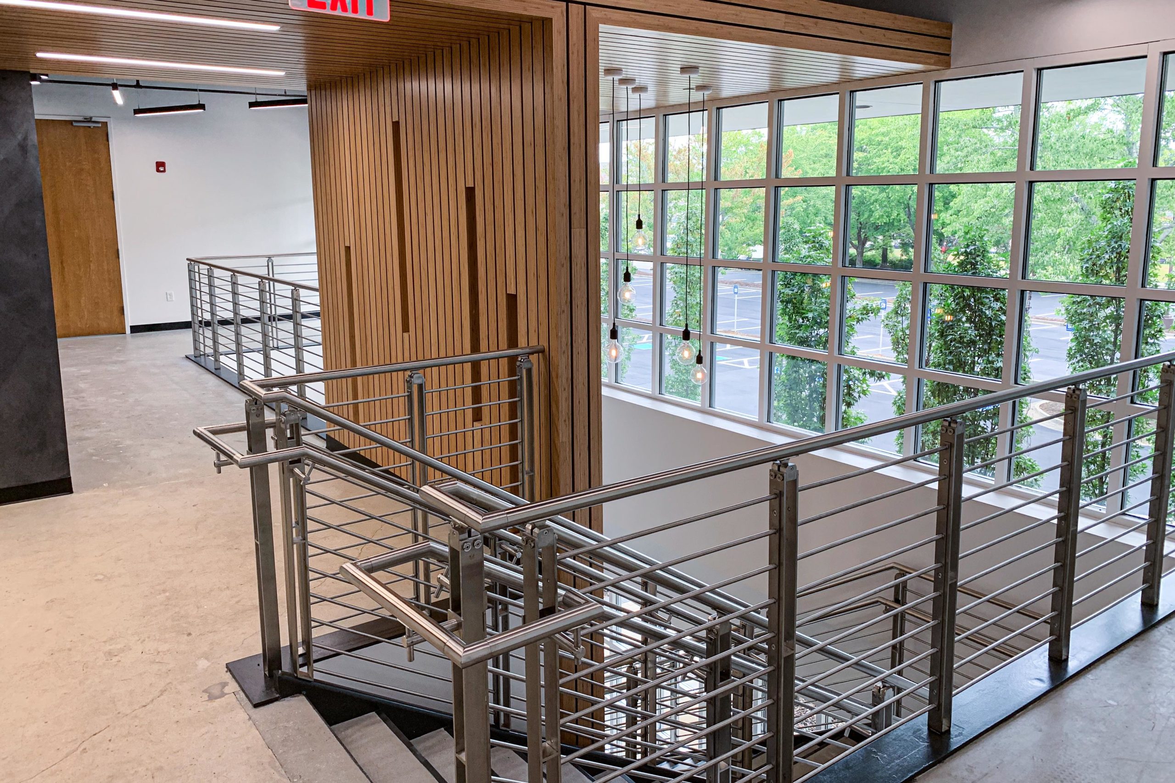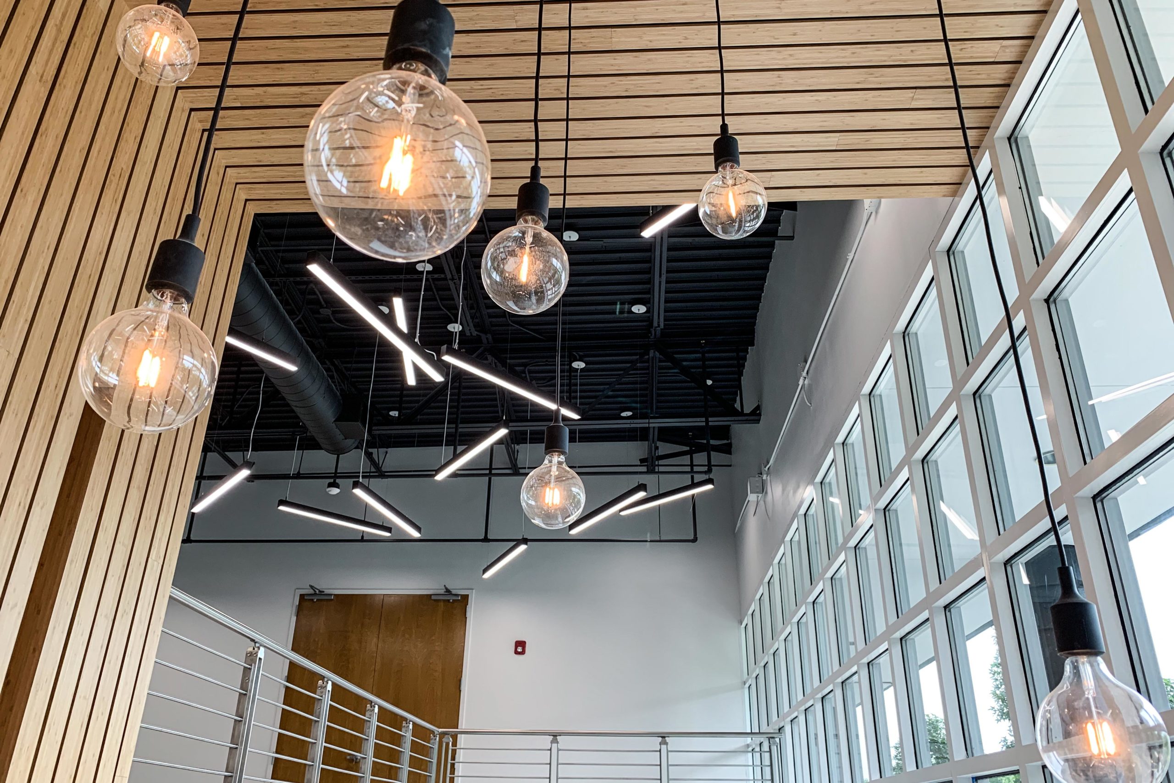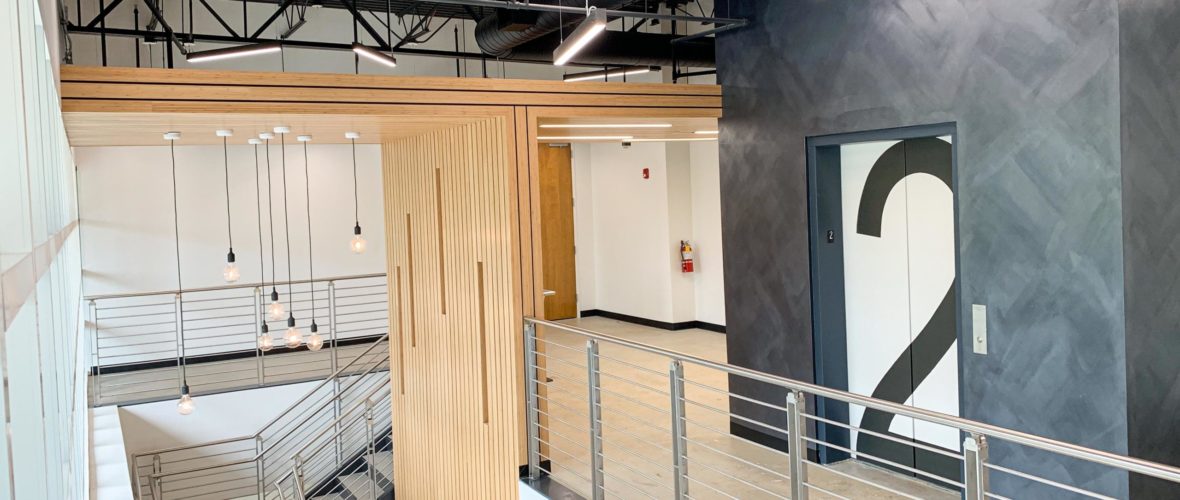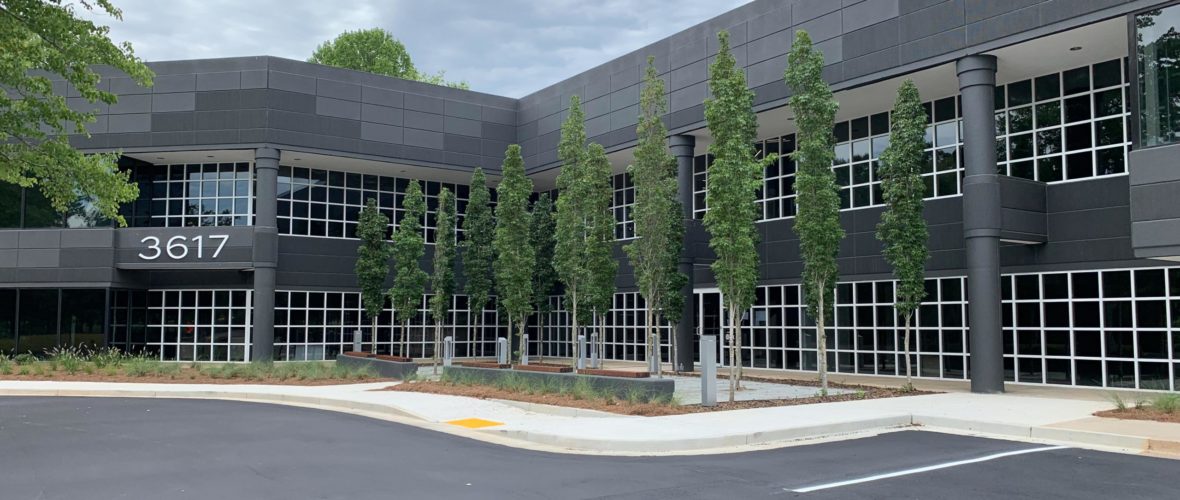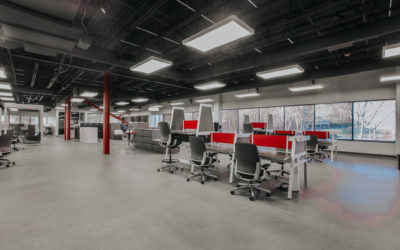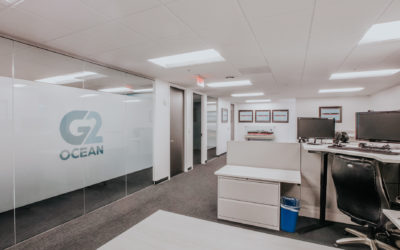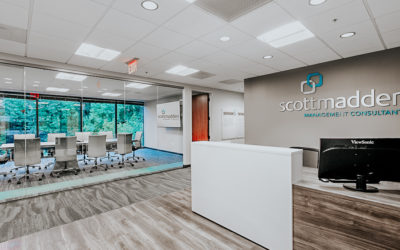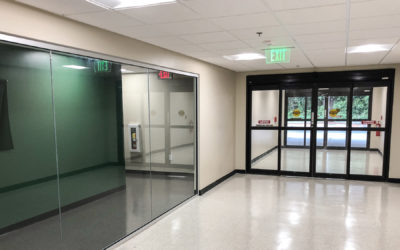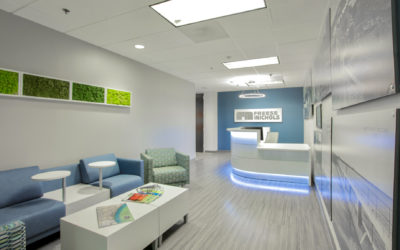The Catalyst
VALUE ENGINEERING IN ACTION
PROJECT TYPE
Capital Repositioning
LOCATION
Peachtree Corners, GA
SIZE
76,000 sqft
PARTNERS
After months of pricing multiple design intents, Cornerstone helped provide critical value engineered solutions to make the owner’s dream a reality. The project consisted of both interior renovations and structural modifications to the existing structure, expansion of the rear parking areas to increase overall parking ratio, as well as a new hardscape package to pull together both the interior and exterior updates for this newly positioned multi-tenant or single tenant two story 76,000 sqft.
Notable features of this project include the installation of a 2-story floating communicating staircase with approx. 450 SF of elevated slab removed to create the dramatic two-story atrium. A two-story wood feature wall with floating integral floating ceiling, Polished concrete floors, and linear suspended LED lighting. The project also included the creation of a new common area hallway with the construction of two new pairs of battery restrooms. In addition to the interior updates, Cornerstone also completed the exterior updates which included a new hardscape and landscape package for the front entry which included new outdoor accent lighting and poured seating areas. Additionally, Cornerstone completed the overall parking lot expansion updates for the owner.
