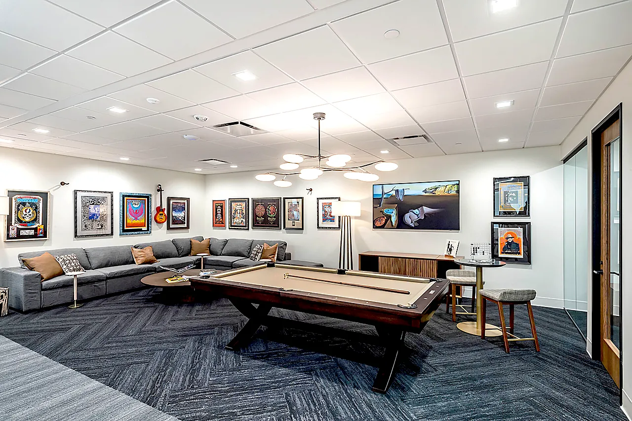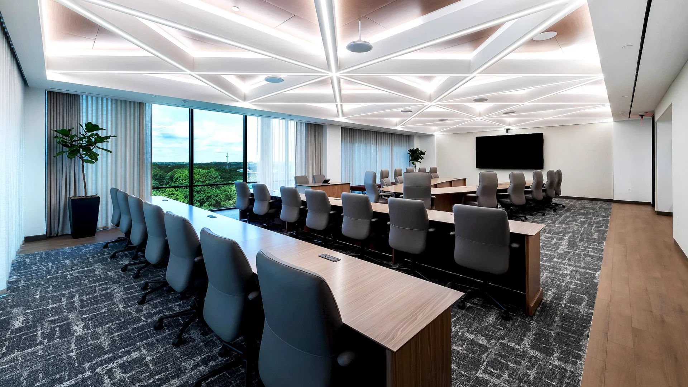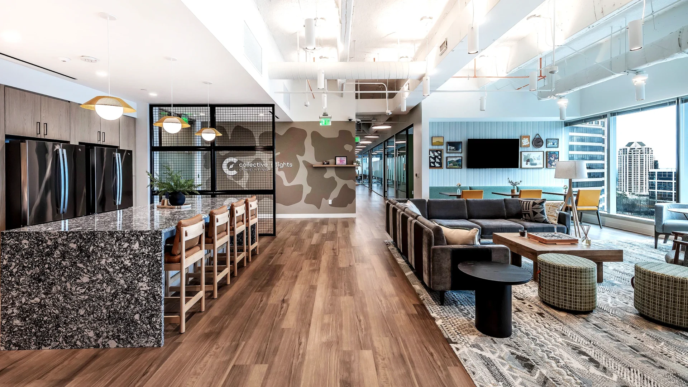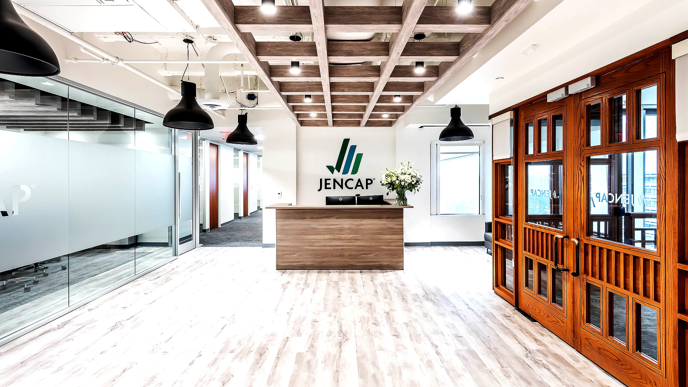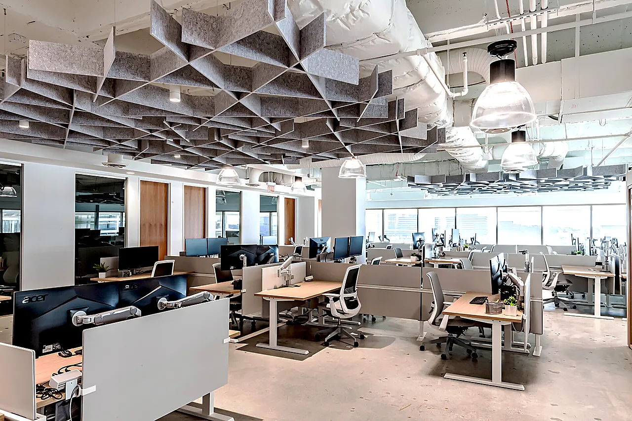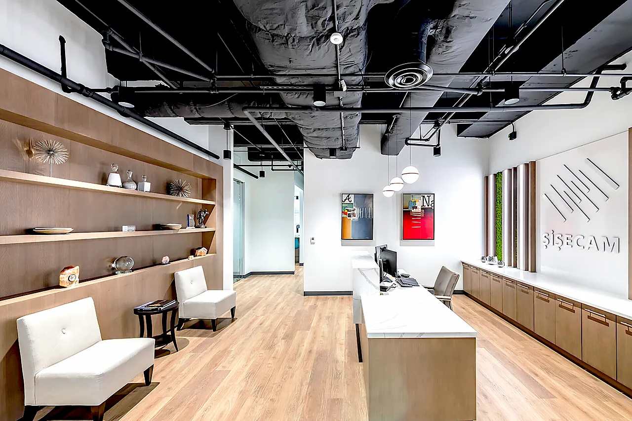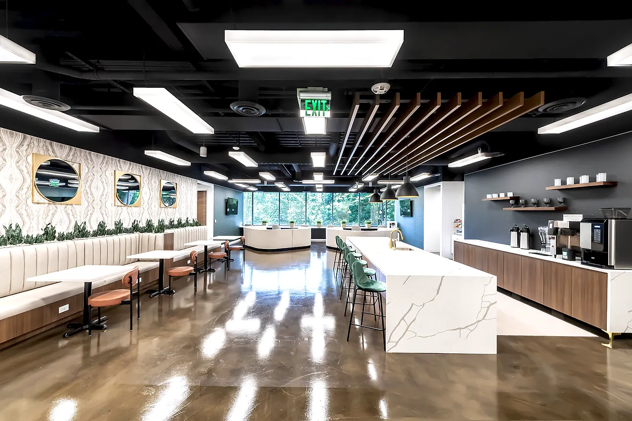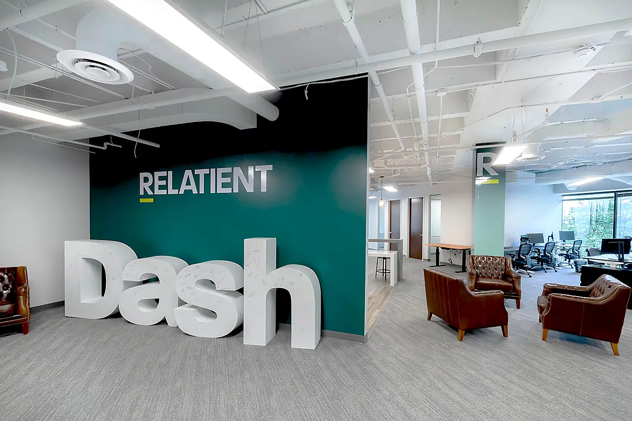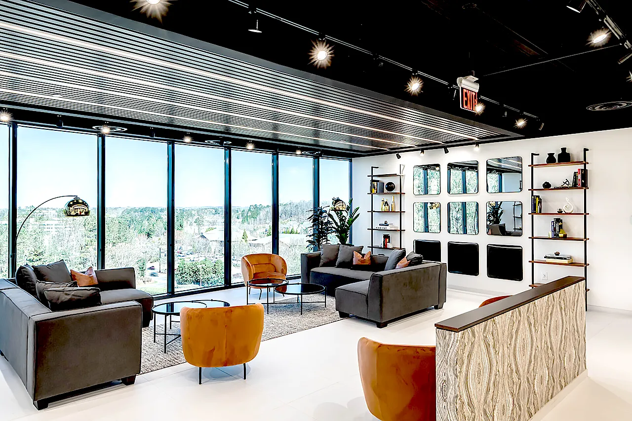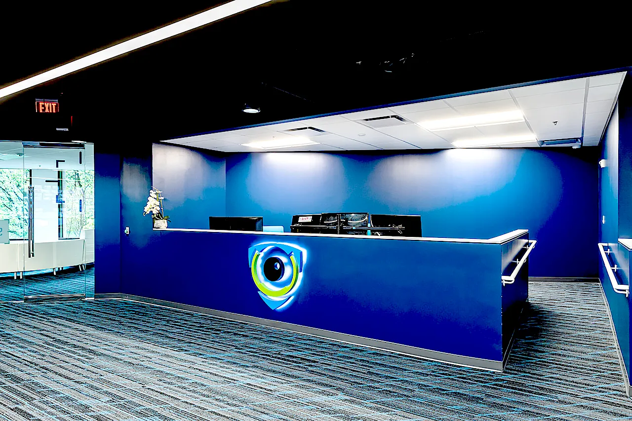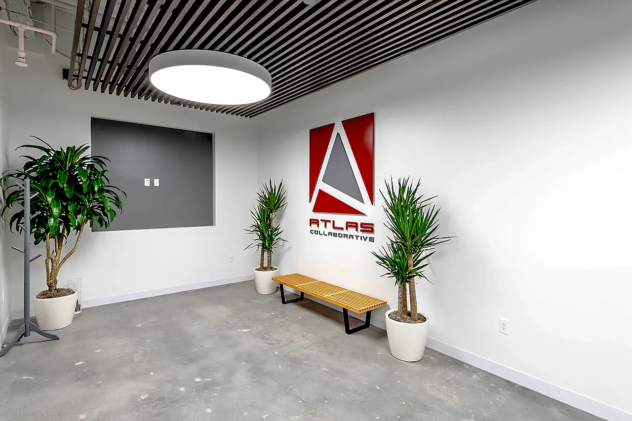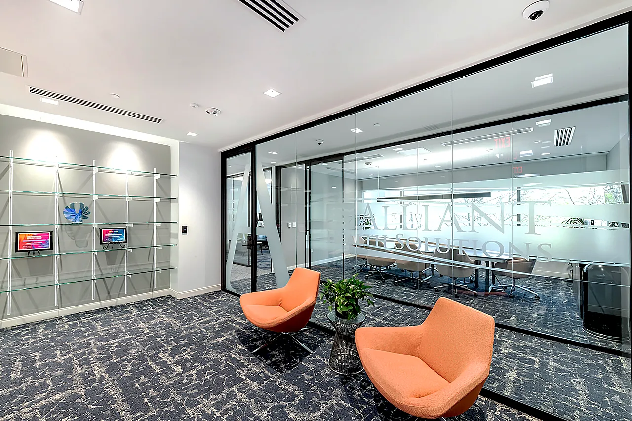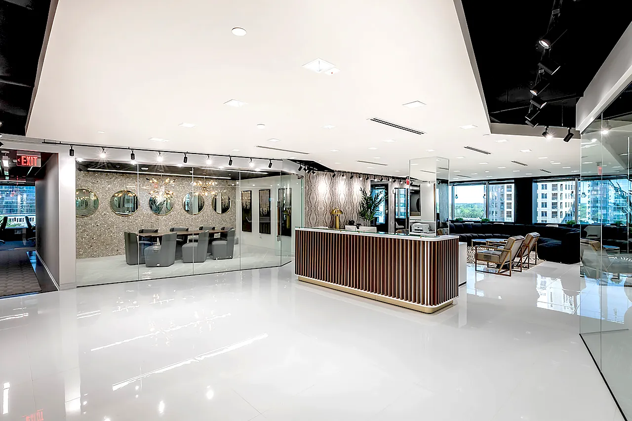Stiver
Share This Project
Project Type:
Size:
Location:
Size:
Partners:
Project
Description
Stivers Automotive entrusted Cornerstone with the exciting challenge of creating a one-of-a-kind office space in Atlanta’s South Terraces. The project began with Cornerstone expertly managing preconstruction services, collaborating closely with JLL and Nelson to bring the design vision to life. As the construction phase progressed, Cornerstone’s seasoned expertise became evident, skillfully navigating the complexities of the build while maintaining a focus on efficiency and precision. The result was an office space that was delivered on time, within budget, and ready for rapid tenant occupancy, earning the satisfaction of the client and exceeding expectations.
The finished space strikes an exceptional balance between professionalism and personality, truly reflecting Stivers Automotive’s brand identity. The design cleverly integrates private offices with an expansive, open collaborative area, offering a fluid, dynamic workspace. Complementing the layout is a fully equipped breakroom and a spacious conference room, both tailored to meet the needs of a modern corporate environment. Cornerstone’s meticulous attention to detail shines through, particularly in the modern LED lighting that highlights the updated finishes throughout, creating a bright, welcoming atmosphere.
The open office area serves as a central focal point, featuring a statement pool table that adds a fun and engaging element to the workspace. Eye-catching framed posters and artwork, thoughtfully provided by the tenant, infuse the space with personality, giving it a modern, masculine aesthetic that feels both inviting and homely. The careful selection of finishes, lighting, and furniture creates an environment that encourages both productivity and comfort.
The seamless integration of professional functionality and personal touches fosters a sense of community within the workplace. Every aspect of the design—from the efficient layout to the custom finishes and lighting—reflects Stivers Automotive’s brand ethos, providing a perfect environment for conducting business, collaborating as a team, and creating an atmosphere where employees feel at home while working toward shared goals.


