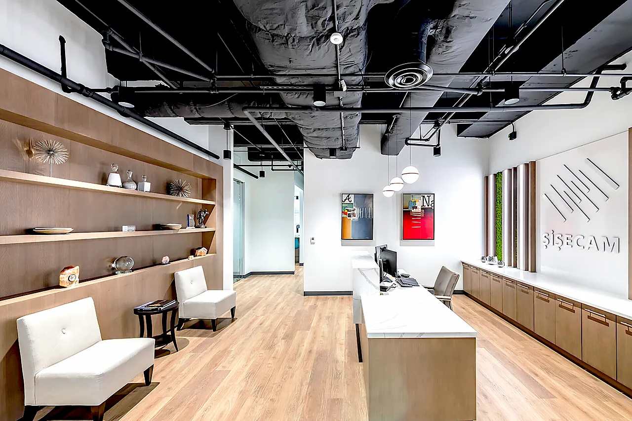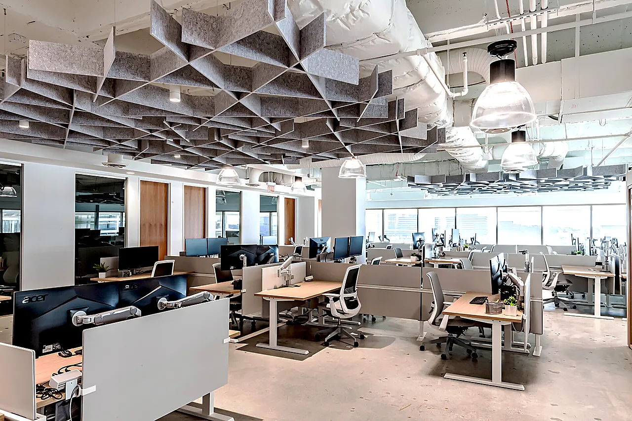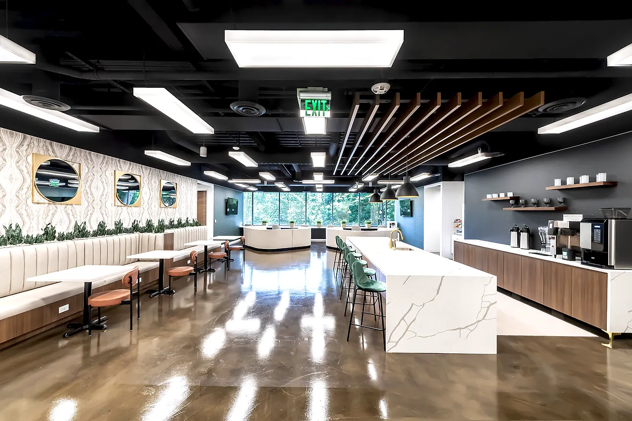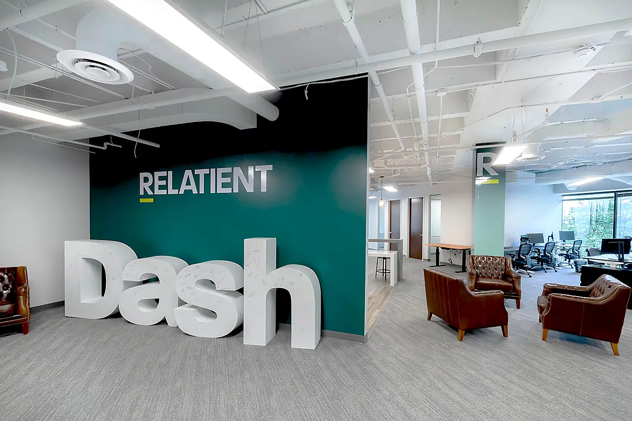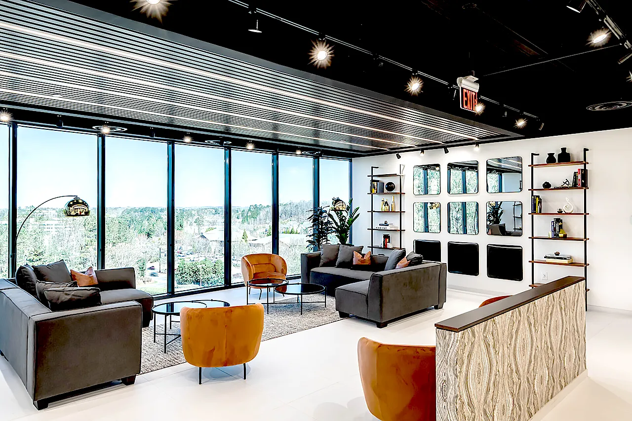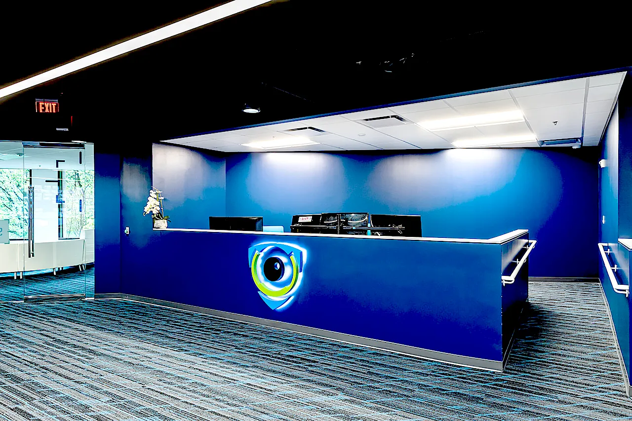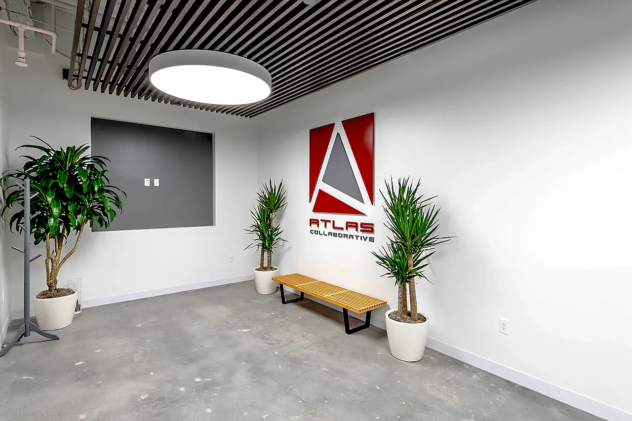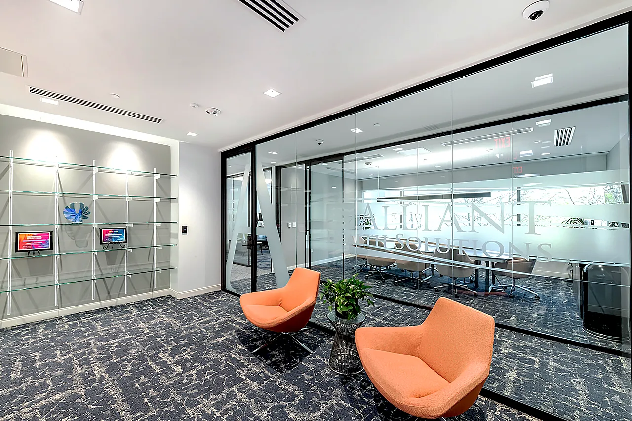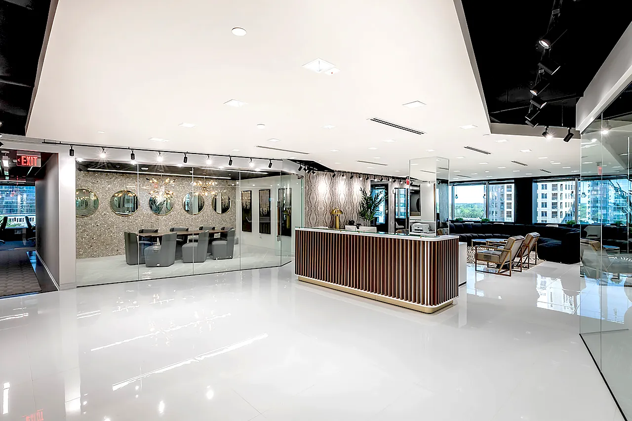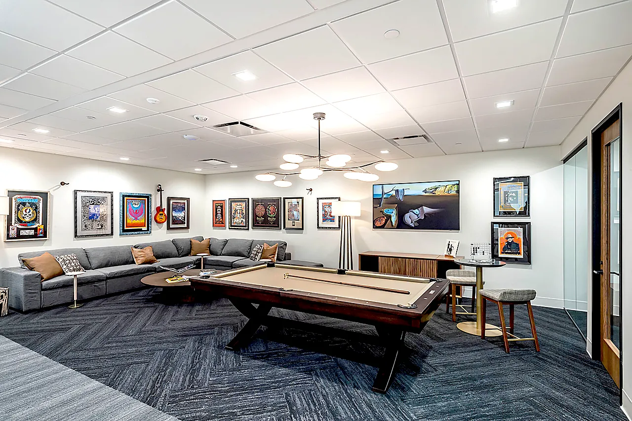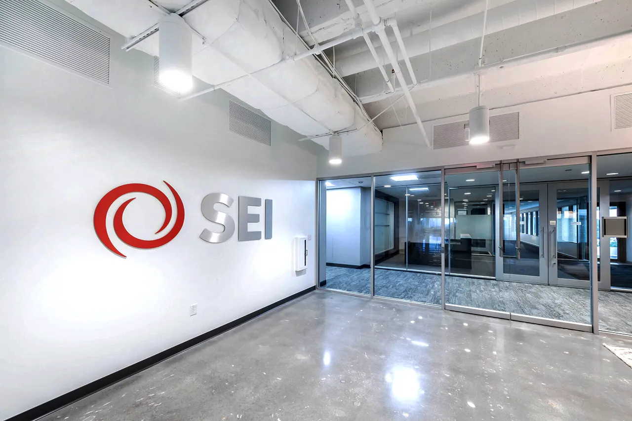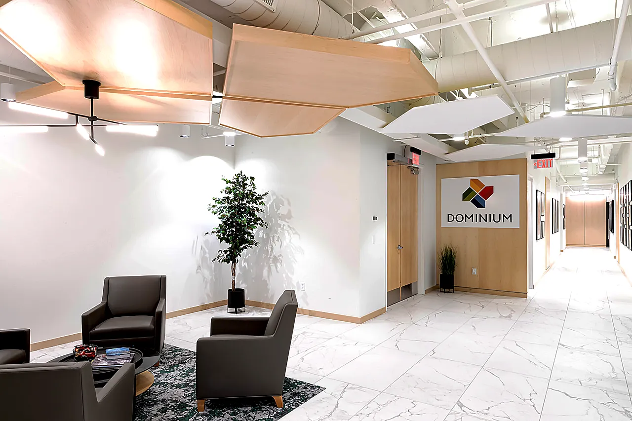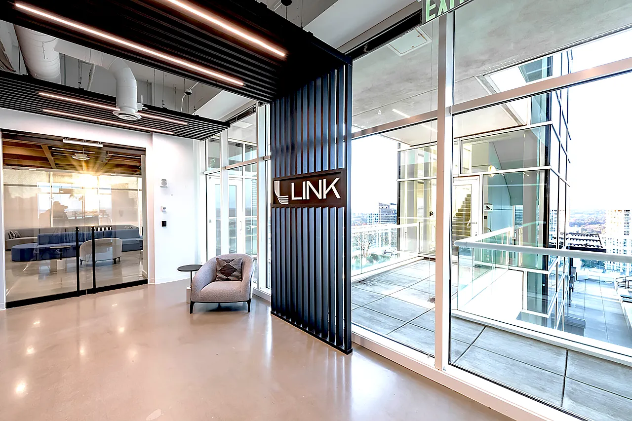Sisecam
Share This Project
Project Type:
Size:
Location:
Size:
Partners:
Project
Description
For Sisecam’s U.S. headquarters, Cornerstone took on the challenge of transforming over 10,000 square feet of office space within an eleven-story building in Atlanta, Georgia. This comprehensive tenant buildout required Cornerstone to navigate the complexities of a second-generation renovation, working closely with FBR Design Group and Barrett Woodyard & Associates. From the initial preconstruction phase to the final closeout, Cornerstone demonstrated our expertise in managing large-scale projects, ensuring timely delivery, adherence to budget, and a seamless transition from construction to tenant occupancy.
The office space was completely reimagined, blending Sisecam’s industry expertise with a modern, functional design. The layout features a harmonious mix of enclosed offices and open, collaborative areas. Conference and boardrooms were also integrated to create versatile spaces for meetings and presentations. At the heart of the design lies a striking reception area, where a moss wall, stone slab desk, and custom millwork make a bold first impression. Recessed lighting further elevates the aesthetic, ensuring every detail contributes to the overall sophisticated atmosphere.
Key design elements include open-to-structure ceilings that enhance the spacious feel of the office, complemented by a custom lighting package with Vive controls to optimize energy use. Floating cloud ceilings with Axiom trim were carefully placed over each office pod, creating an elegant and cohesive design. Throughout the space, glass partitions echo Sisecam’s glass industry roots, separating office areas while maintaining an open and transparent flow. Custom millwork packages, acoustic wood slat ceiling features, and wooden wall panels further enhance the modern and high-end feel. The updated breakroom offers a relaxing and functional retreat for employees, while the strategic use of glass, wood, and modern design elements throughout the office fosters a welcoming, innovative environment.


