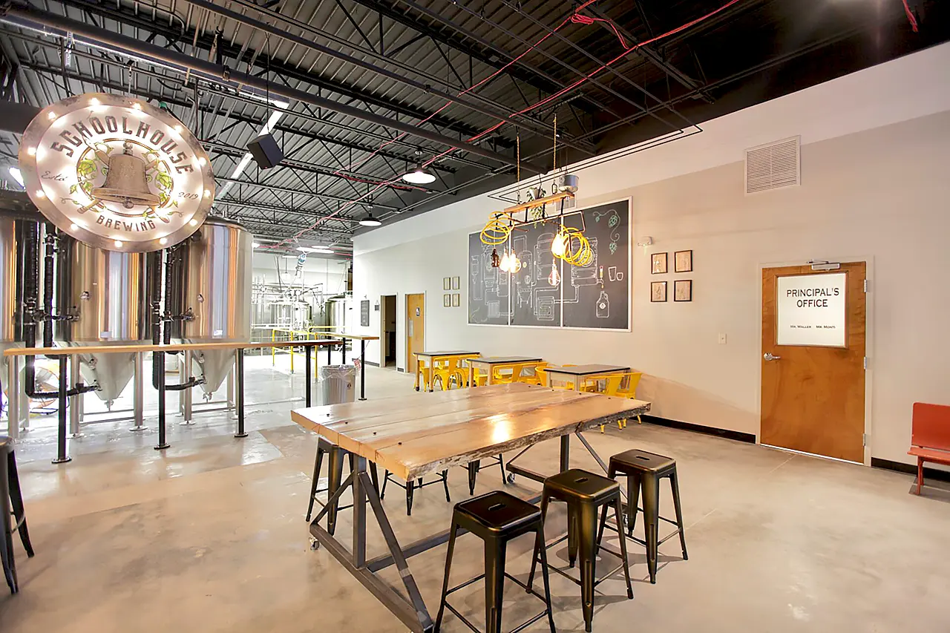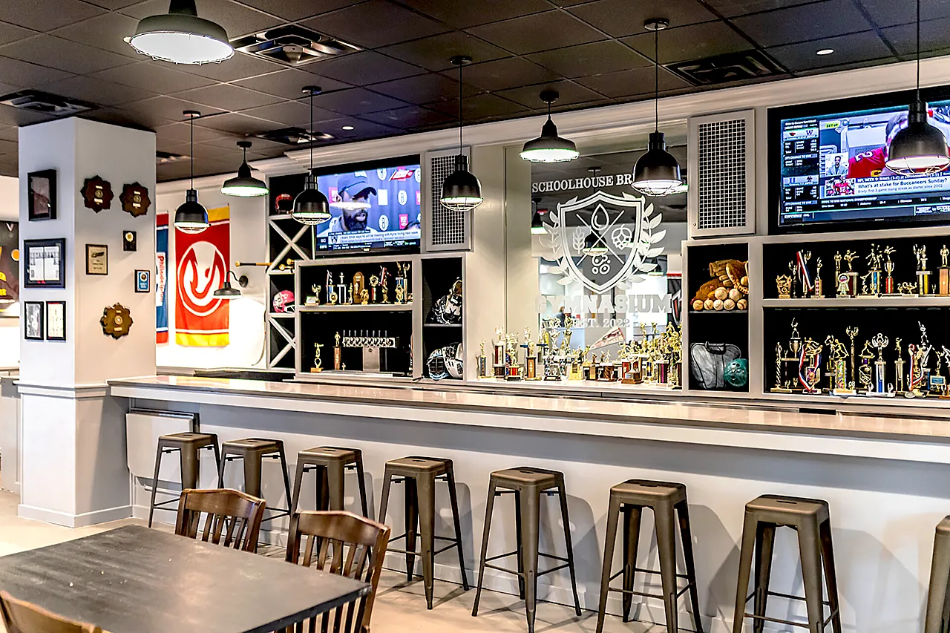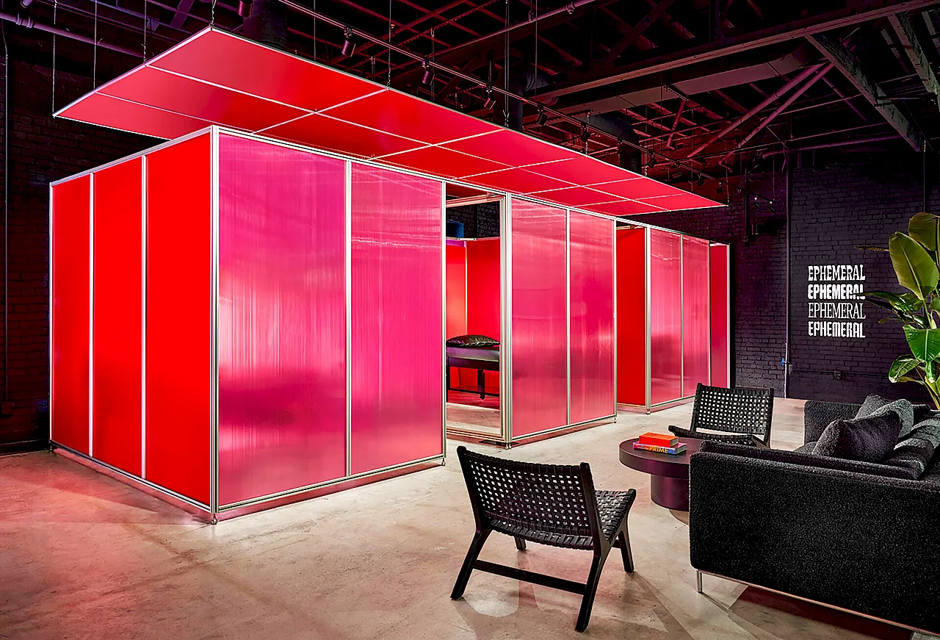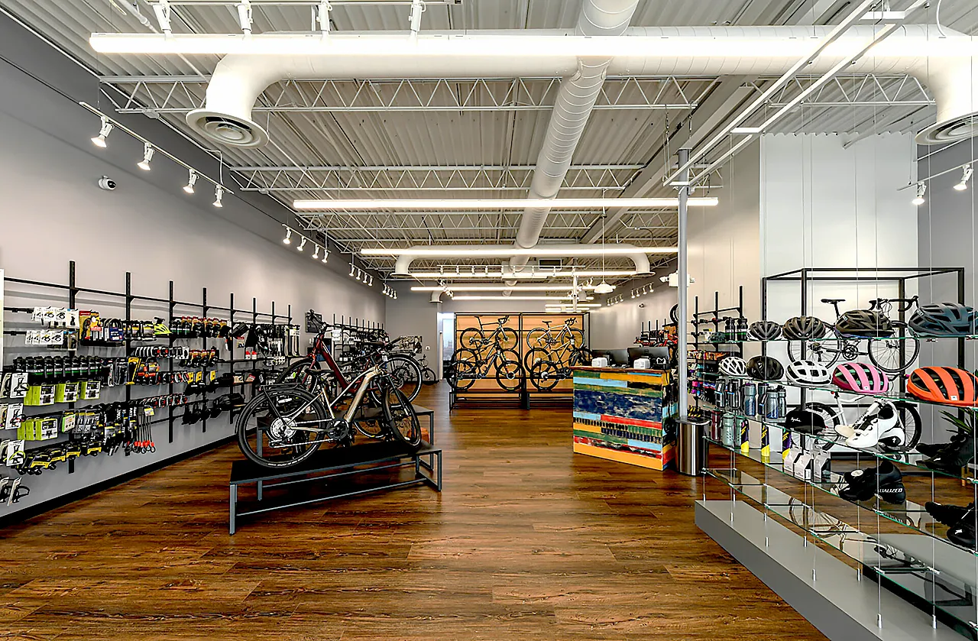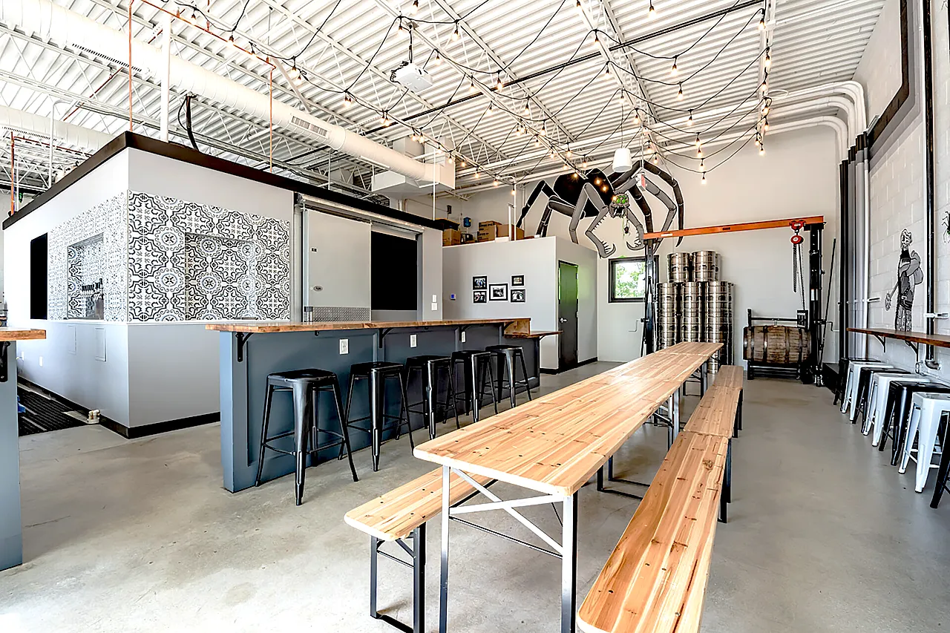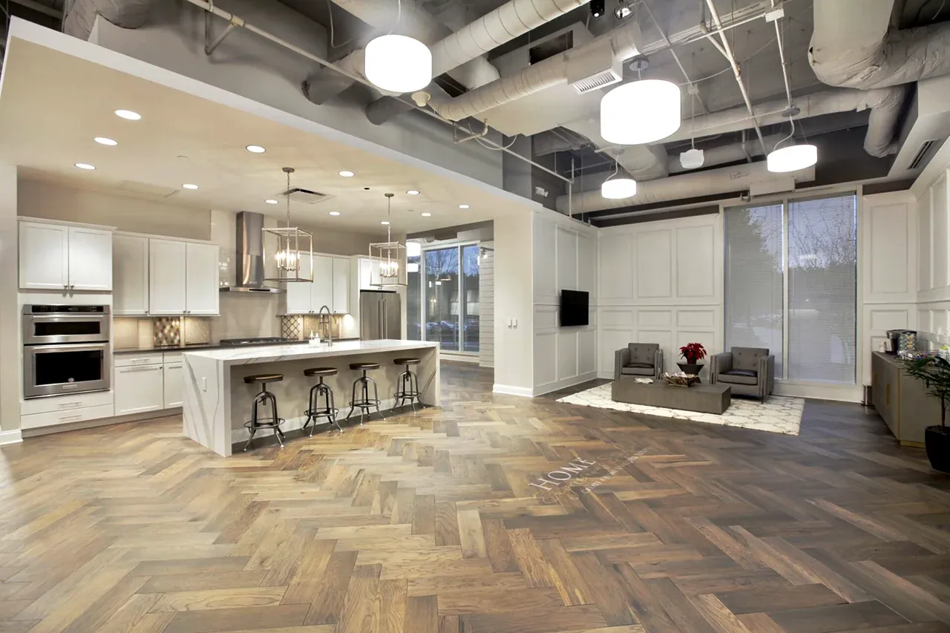Schoolhouse Brewery
Share This Project
Project Type:
Size:
Location:
Size:
Partners:
Project
Description
The transformation of a mixed-use space into Metro Atlanta’s first open-source brewery was a challenging yet rewarding project that showcased Cornerstone’s expertise as a leading interior commercial construction specialist in Marietta. This ambitious project involved converting a building that was originally 60% office space and 40% warehouse into a full-fledged production brewhouse, complete with an open assembly tasting room.
Cornerstone’s design-build process ensured that every aspect of the conversion was seamlessly executed, with careful planning and coordination. The project required meticulous attention to detail, particularly in balancing the demands of specialized brewing equipment with the space’s new function. From preconstruction to final delivery, Cornerstone ensured that the construction timelines and equipment installation were perfectly aligned to meet customer-promised production dates.
The buildout required extensive work on the building’s infrastructure, including the installation of new electrical and gas services to accommodate the brewery’s high-demand production equipment. These critical upgrades were completed with precision to ensure that the brewery could begin operations without delay. Cornerstone’s ability to manage these complex systems while keeping the project on track is a testament to our deep understanding of interior commercial construction and commitment to delivering functional, state-of-the-art spaces.
When you enter the updated Schoolhouse Brewery, you’re immediately transported to a world where industrial chic meets playful nostalgia. The open-to-structure concept allows visitors to see directly into the brewhouse, creating an immersive experience that celebrates the brewing process. The design incorporates clean lines and an industrial aesthetic, while the addition of “School House” themed furnishings, including a whimsical Principal’s office, adds a touch of fun and uniqueness. This thoughtful balance of functionality and creativity aligns perfectly with Schoolhouse Brewery’s brand identity, transforming the space into an educational adventure where patrons can experience the brewing process firsthand.
From the expertly designed production area to the playfully themed tasting room, this project demonstrates Cornerstone’s ability to marry innovative design with the practical needs of commercial spaces. It is a true representation of how skilled interior commercial construction can bring a brand’s vision to life in a unique and functional way.


