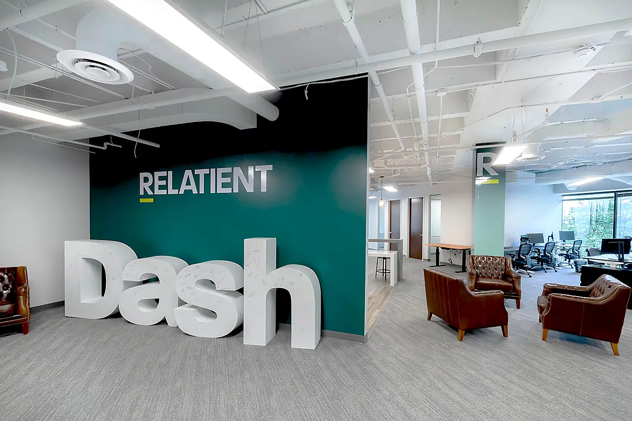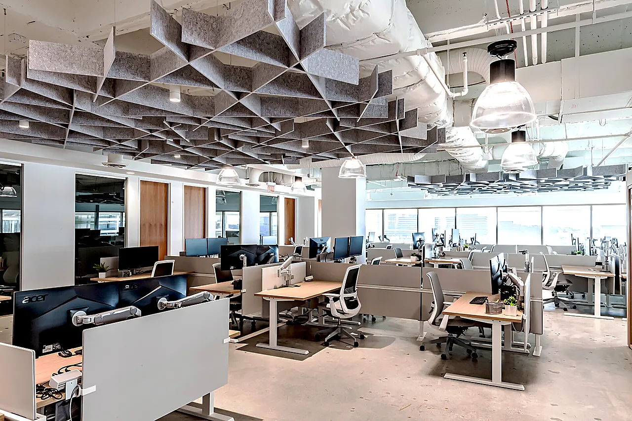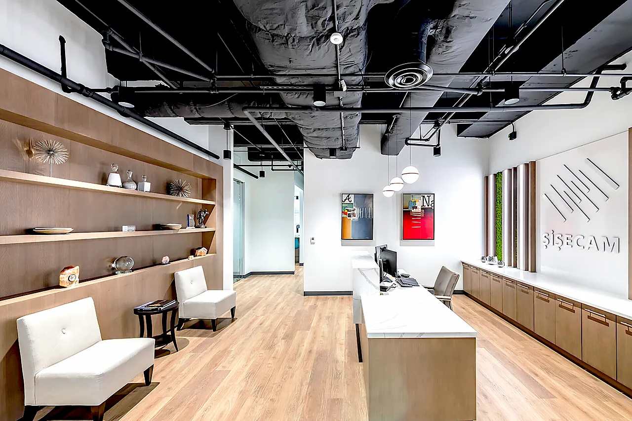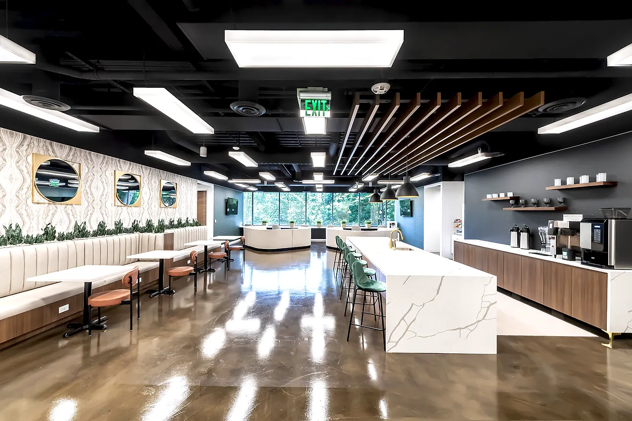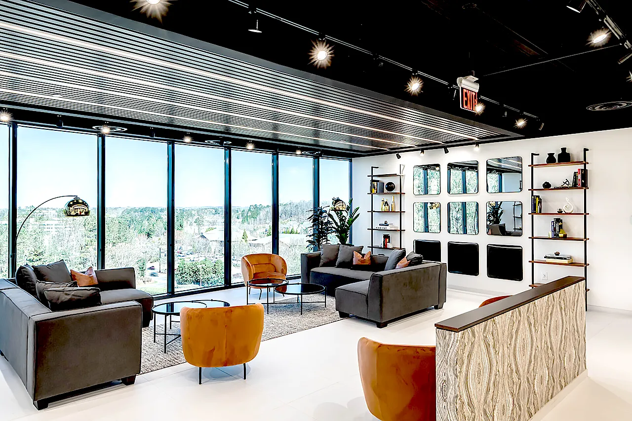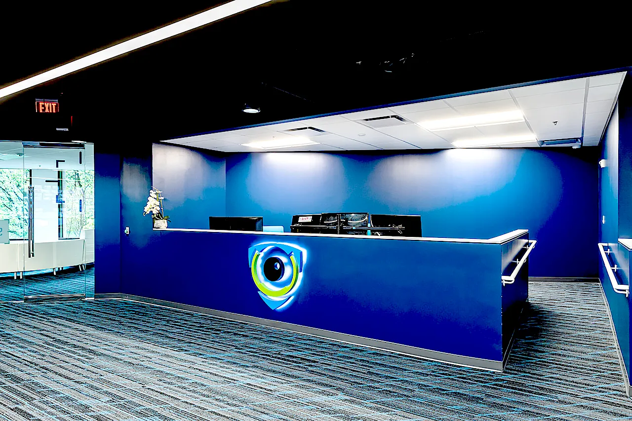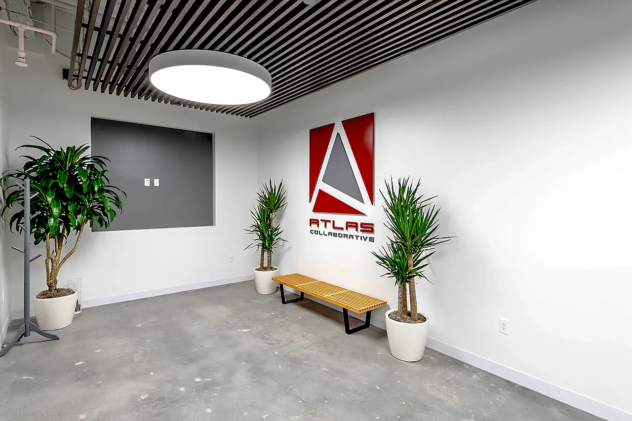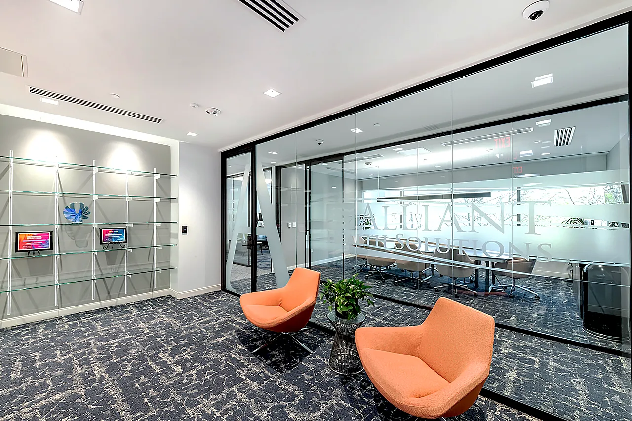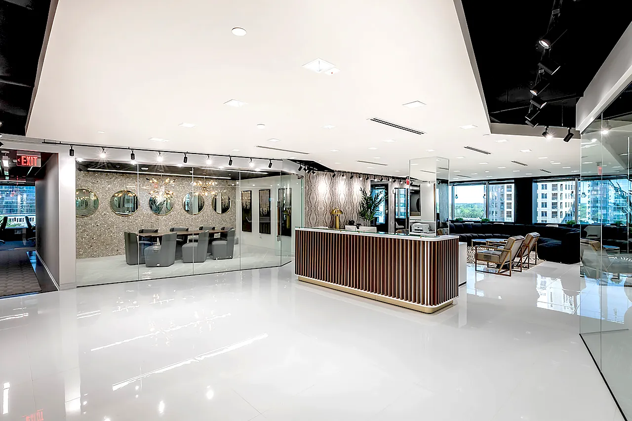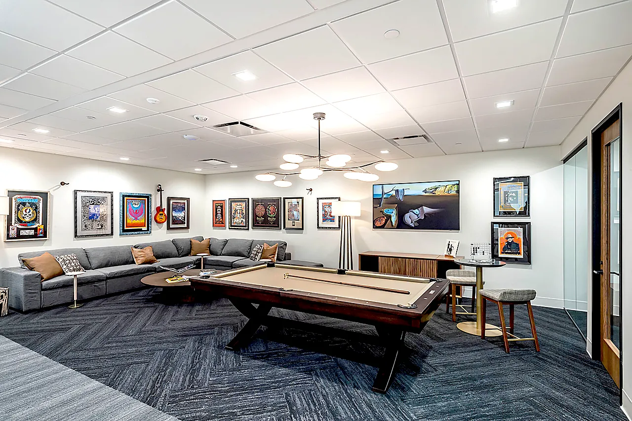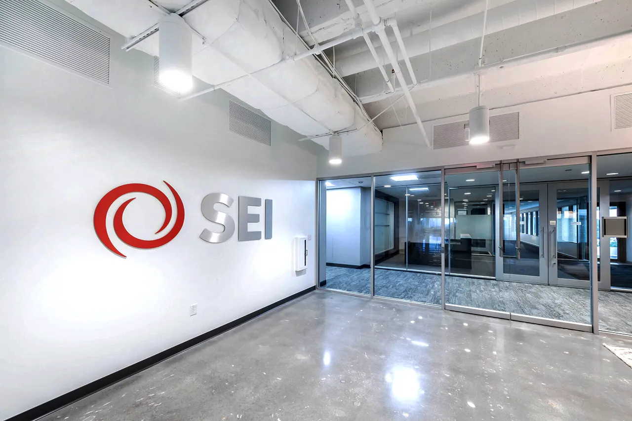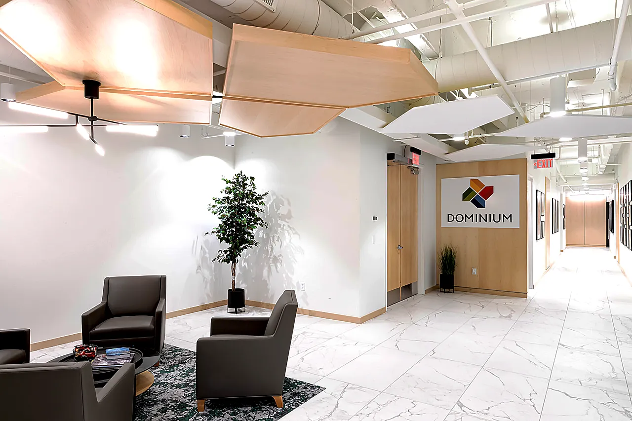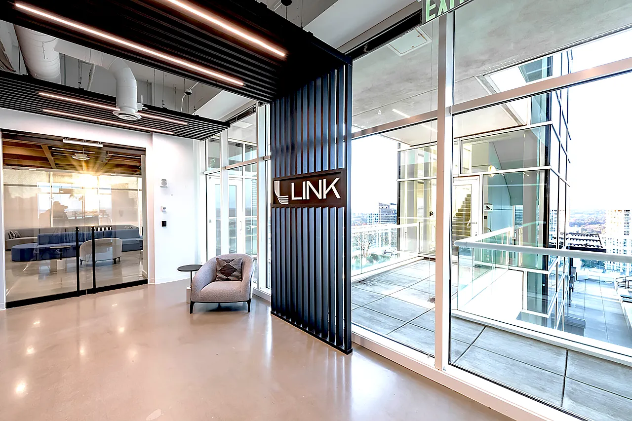Relatient
Share This Project
Project Type:
Size:
Location:
Size:
Partners:
Project
Description
Cornerstone, a trusted name in Atlanta corporate contracting, undertook the renovation of a vacant suite to create a customized office space for Relatient. The project began with a blend of minor demolition and the careful construction of new partitions to optimize the office layout. Cornerstone’s expertise in commercial renovations played a critical role in transforming the space, ensuring every element aligned with Relatient’s operational needs. One standout feature of the renovation was the strategic restructuring of ceilings in non-enclosed areas to open-to-structure, which not only enhanced the visual appeal of the office but also created a more spacious and modern atmosphere, perfect for a dynamic work environment.
The newly renovated office features a large, open office area as its focal point, designed with collaboration in mind. This expansive space serves as the heart of the office, promoting flexibility and teamwork. Complementing this open area are several huddle spaces strategically placed throughout, providing areas for quick meetings or informal discussions. For more formal engagements, a fully equipped conference room offers the ideal setting for presentations or larger gatherings. Additionally, the updated breakroom features luxury vinyl plank (LVP) flooring, modern cabinetry, and a welcoming environment for employees to unwind and recharge during breaks.
Throughout the space, the use of open-to-structure ceilings and energy-efficient LED lighting creates a bright, airy feel, while strategically placed glass partitions allow for transparency and light flow while maintaining privacy in key areas. These design elements enhance the modern and dynamic atmosphere, reflecting Relatient’s commitment to a forward-thinking workplace.
Cornerstone’s meticulous execution of this project resulted in a workspace that balances functionality and design. The thoughtful layout, which includes a mix of open collaboration spaces and private areas for focus, reflects Relatient’s brand identity and fosters an environment that supports both productivity and employee well-being. The final result is a workspace that meets the company’s current needs while positioning it for future success.


