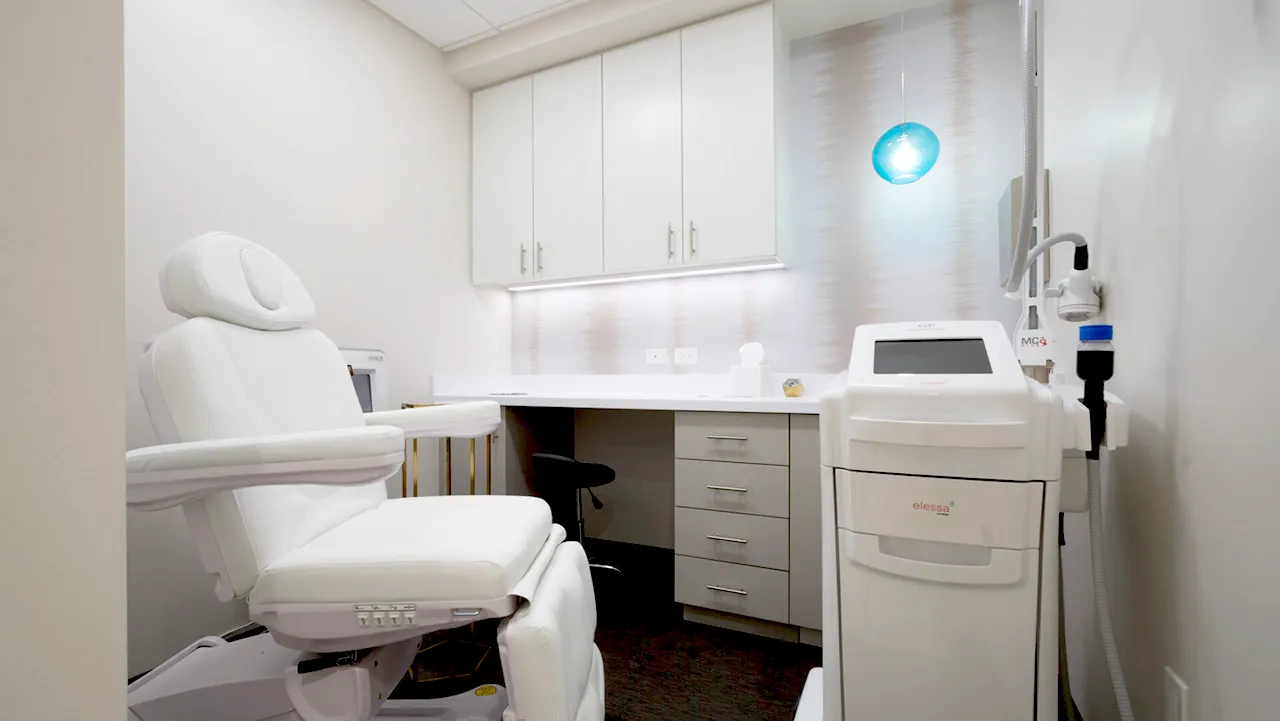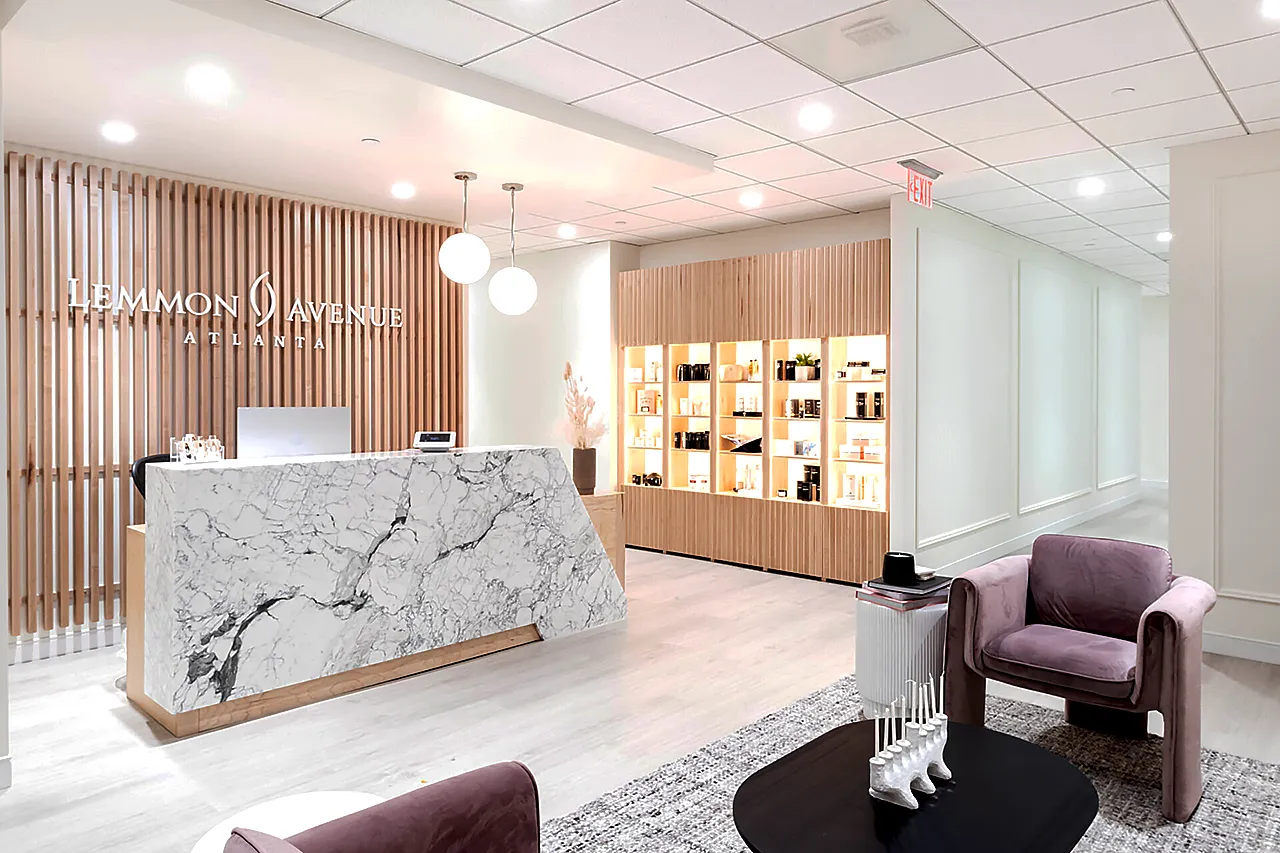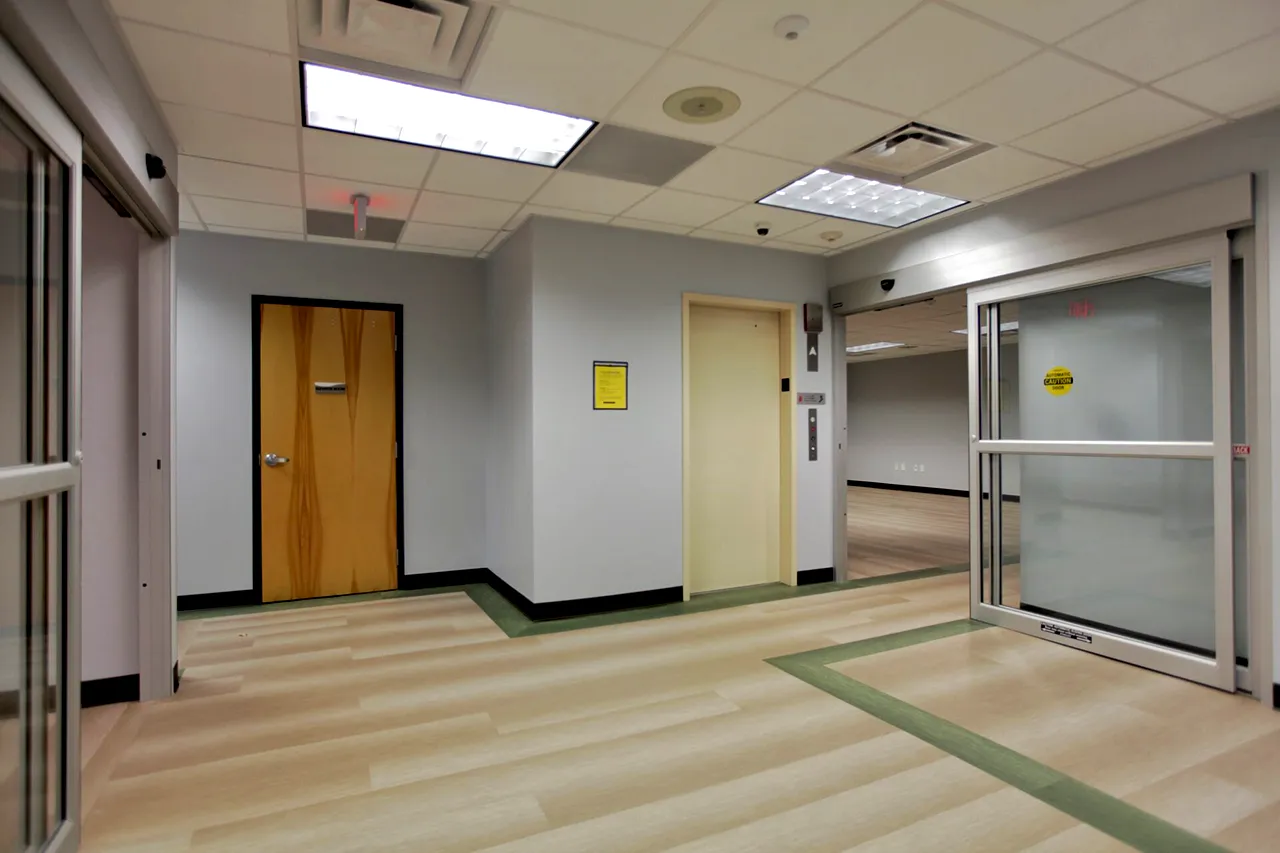OVME Cool Sculpting
Share This Project
Project Type:
Size:
Location:
Size:
Partners:
Project
Description
When OVME approached Cornerstone Contracting Group for the design and build of their innovative medical aesthetics clinic, they knew they needed an Atlanta general contractor capable of bringing their unique vision to life. Tasked with creating a space that would reflect OVME’s high-end, client-centered approach to medical aesthetics, Cornerstone was eager to take on the challenge. The project involved a detailed 2,483 square foot renovation in the upscale Buckhead neighborhood of Atlanta, a highly sought-after location for medical and commercial spaces.
Given the high expectations for this project and a tight timeline to meet the advertised Grand Opening date, Cornerstone immediately mobilized, ensuring that every phase of the project, from design to completion, moved forward smoothly. As an Atlanta-based general contractor, Cornerstone understands the importance of meeting specialized requirements, particularly when it comes to medical aesthetics, which combines a clinical environment with a welcoming, customer-first approach.
The team acted quickly to vet and engage specialty contractors, ensuring that all aspects of the renovation were addressed from both a medical and aesthetic standpoint. Despite facing challenges such as unfinalized finishes and numerous design changes during construction, Cornerstone’s team exhibited remarkable flexibility and a strong commitment to clear, transparent communication with all stakeholders. This adaptability ensured that the project was completed on time, without compromising the quality of work.
The renovated OVME clinic is a perfect blend of medical professionalism and inviting design. Instead of the typical sterile, impersonal feel of many medical offices, Cornerstone worked with OVME to create a space that feels more like a modern, upscale spa while maintaining the functional requirements of a medical clinic. The layout includes a spacious reception area, a consultation room, four state-of-the-art treatment rooms, and a 750-square-foot collaborative space for staff. A notable feature is the custom-designed product display wall in the reception area, featuring LED-lit shelving mounted on a beautiful moss wall, showcasing OVME’s offerings. A custom LED sign down the hallway further enhances the ambiance, creating a unique and memorable experience for patients.
Cornerstone Contracting Group’s knowledge and expertise as an Atlanta general contractor experienced in medical projects were key to the success of the OVME clinic. The completed clinic not only meets the rigorous standards of medical aesthetics but also elevates the patient experience in a way that sets OVME apart from typical medical offices.




