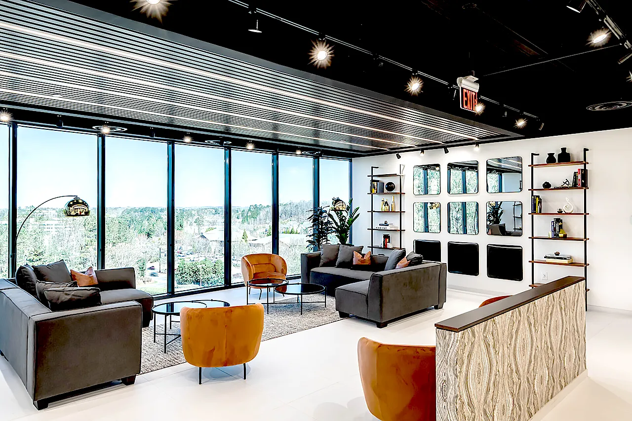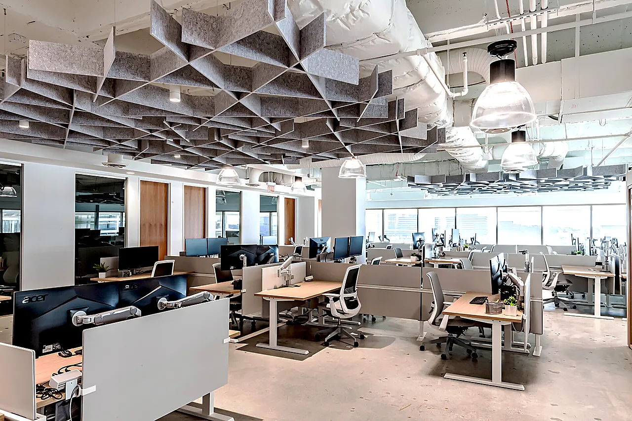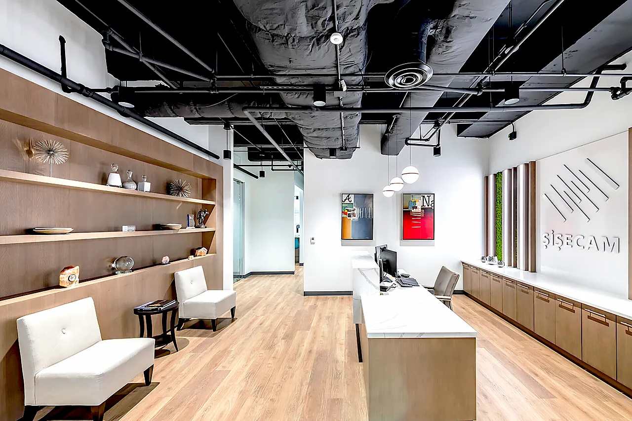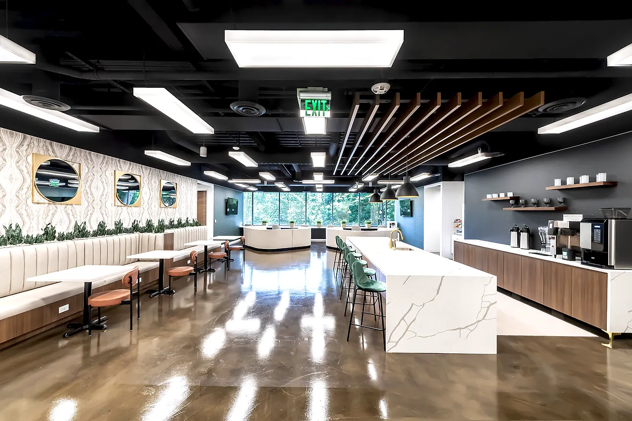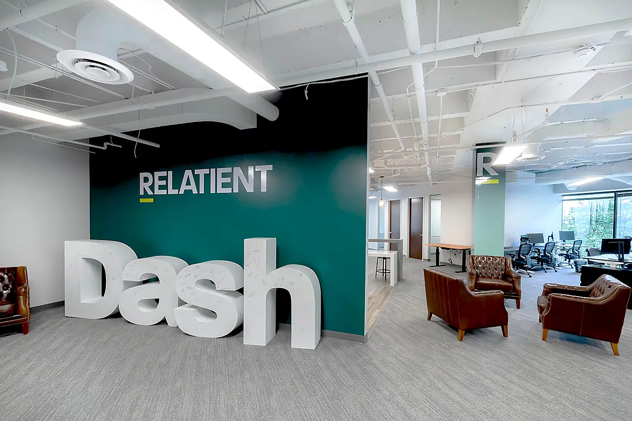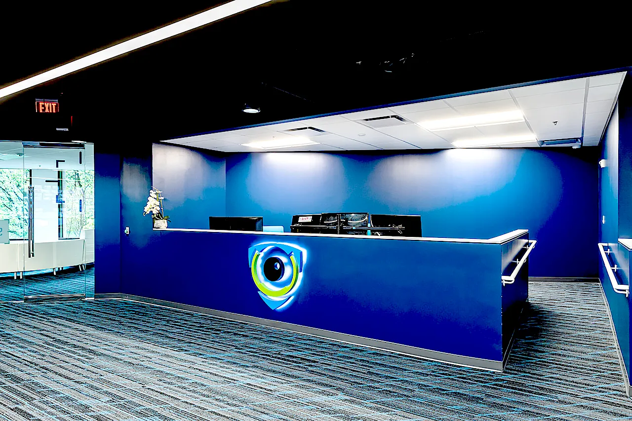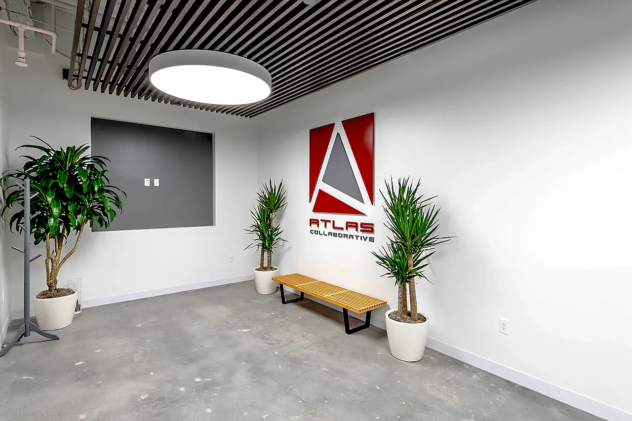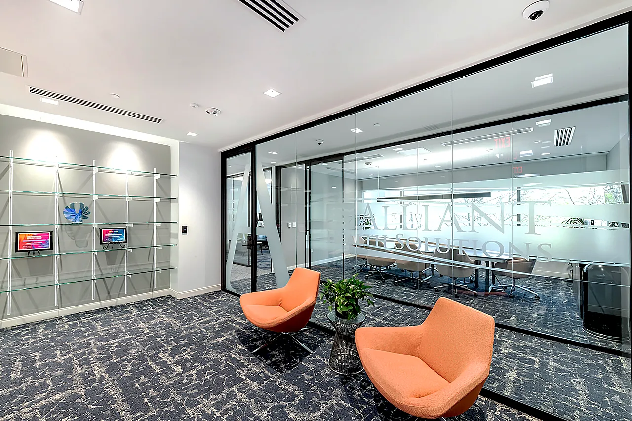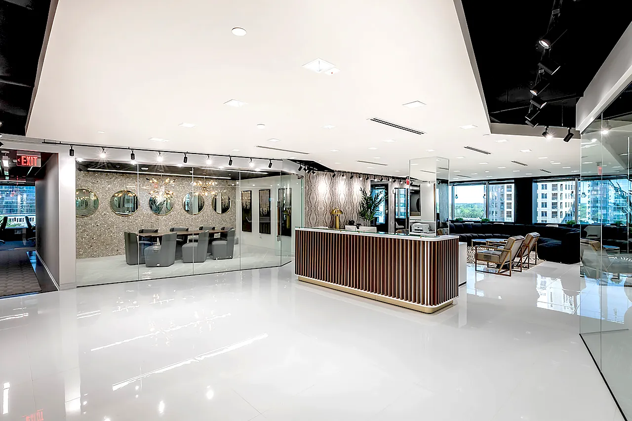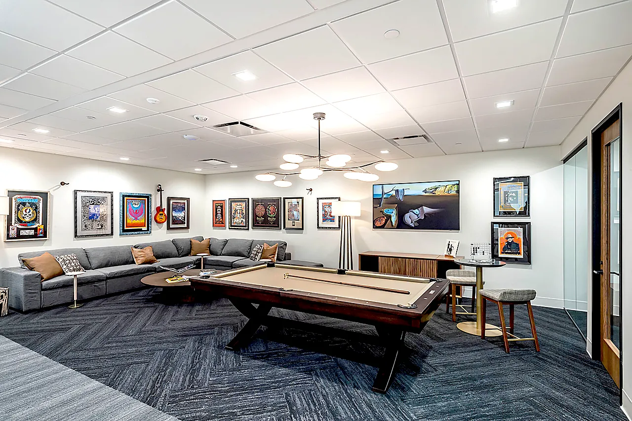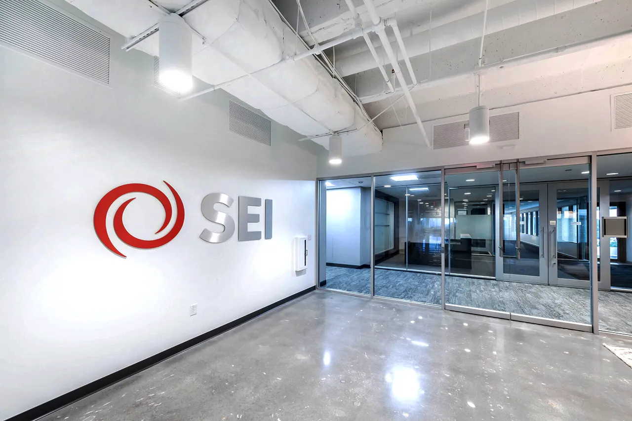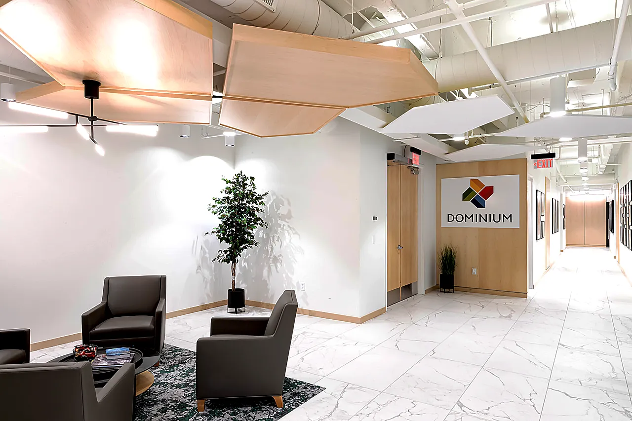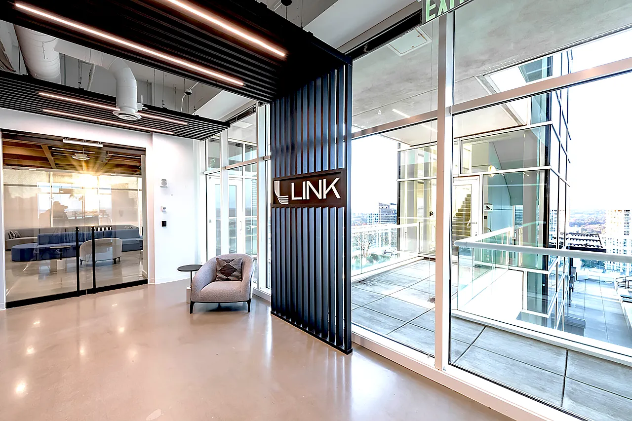Lucid – Preston Ridge
Share This Project
Project Type:
Size:
Location:
Size:
Partners:
Project
Description
Cornerstone successfully completed the transformation of a second-generation space into Lucid Private Offices’ first location in Atlanta. This project involved the meticulous demolition of the existing office conditions and the construction of new partitions, glazing, and doors to bring the space to life. Cornerstone’s expertise was crucial in managing the comprehensive installation of custom millwork, open-to-structure ceilings with soffits, and a complete reworking of the MEP systems to ensure the space would meet Lucid’s high standards for its new Alpharetta location.
As the prime general contractor for this project, Cornerstone’s team ensured that every element of the renovation was executed with precision and efficiency, allowing Lucid Private Offices to smoothly transition from Texas into the bustling Alpharetta market. The project’s success was driven by Cornerstone’s extensive experience in commercial contracting, providing tailored solutions that enabled Lucid’s expansion into this new and dynamic location.
The newly designed office space boasts a functional and versatile layout, featuring a balance of private offices and shared conference rooms available for rent. Communal areas like the breakroom, work café, lounge, and reception area are designed to foster collaboration and productivity, offering a comfortable and flexible environment for professionals. Throughout the space, glass partitions help create an open and airy feel, while still maintaining necessary privacy for employees and clients. The blend of acoustic and open-to-structure ceilings, along with modern LED lighting fixtures, enhances the design’s functionality while contributing to the contemporary atmosphere of the office.
Cornerstone’s work on this renovation exemplifies our ability to deliver high-quality, adaptable workspaces that meet the evolving needs of modern professionals. The result is a sophisticated office environment that not only aligns with Lucid’s established standards but also sets the stage for future success in the rapidly growing Alpharetta business community. Through this project, Cornerstone has solidified our reputation as a premier Alpharetta commercial contractor, known for creating functional, aesthetically pleasing, and flexible spaces for businesses across various industries.


