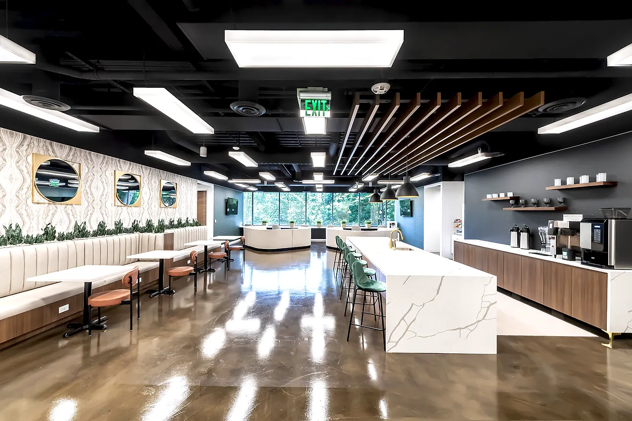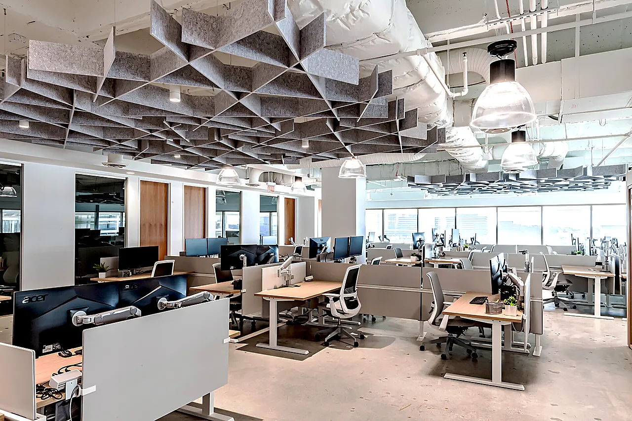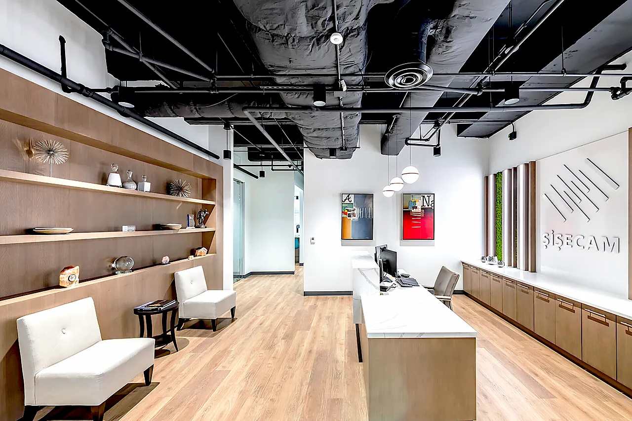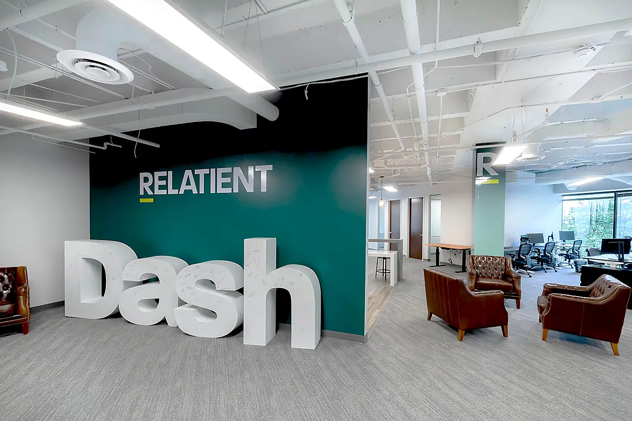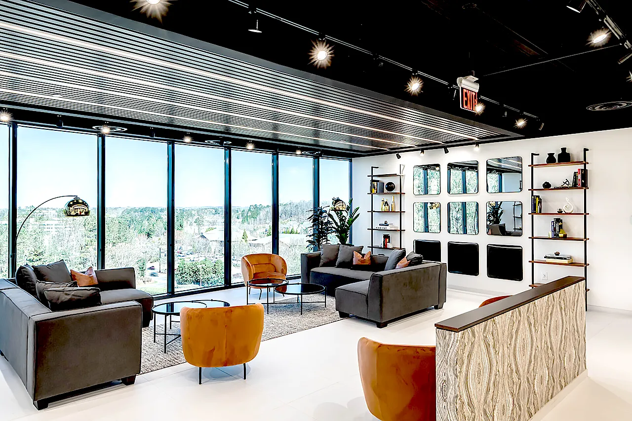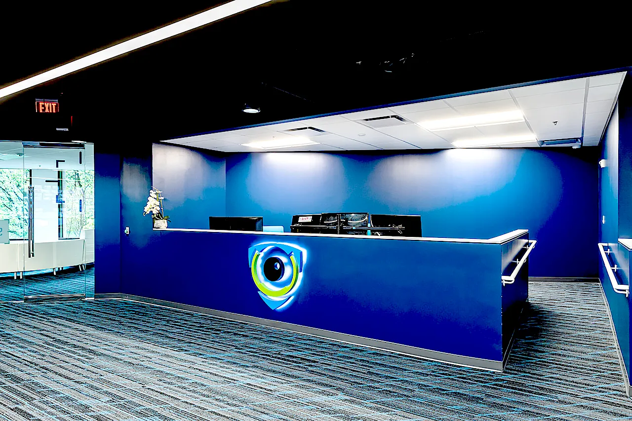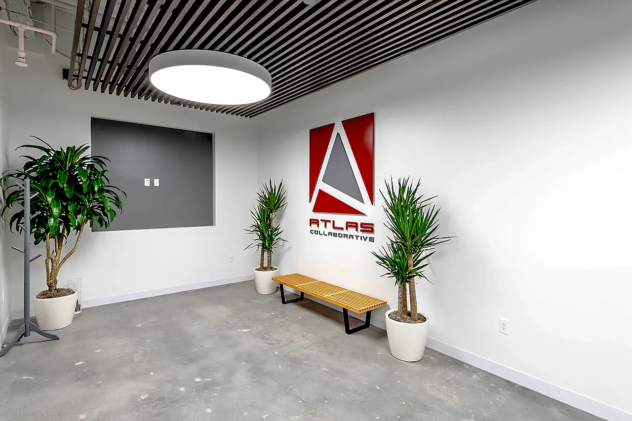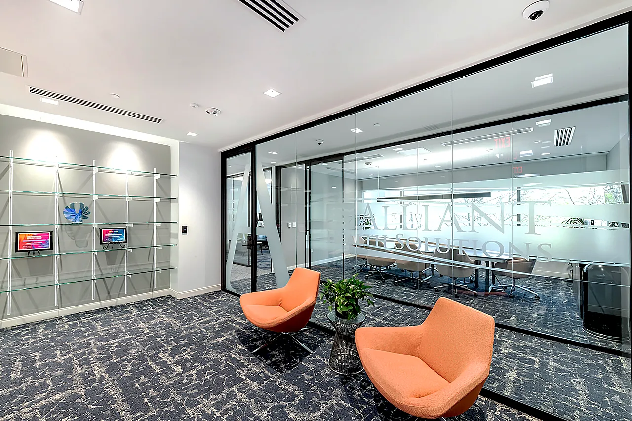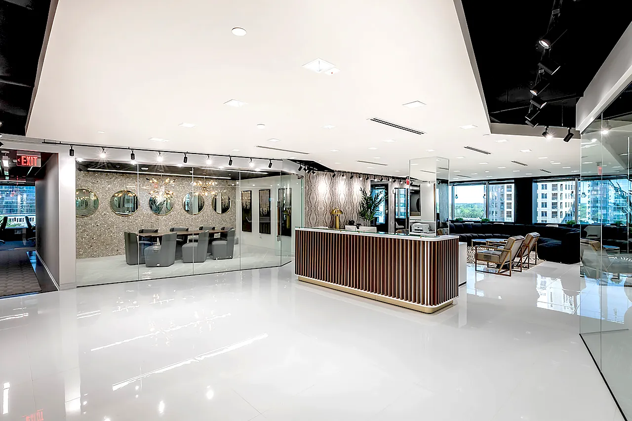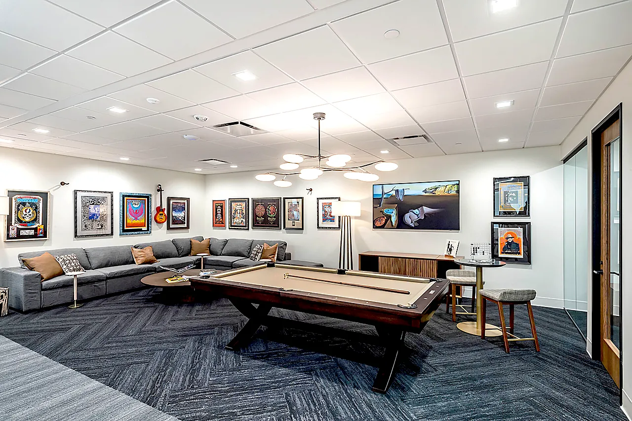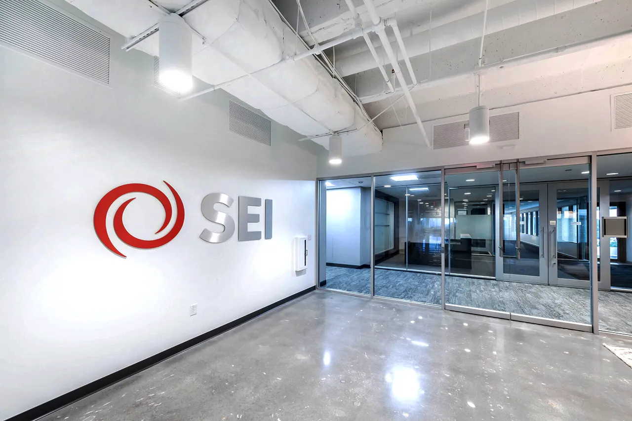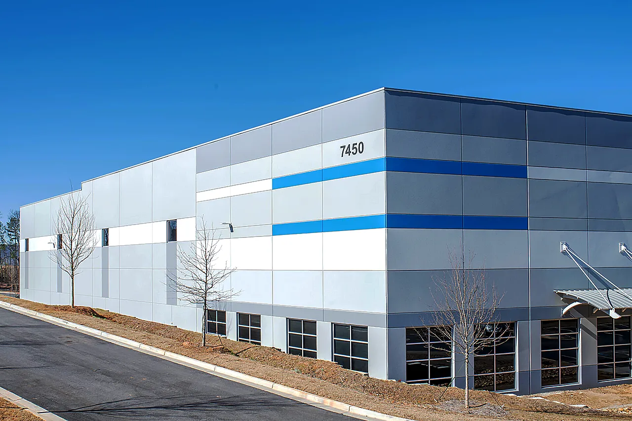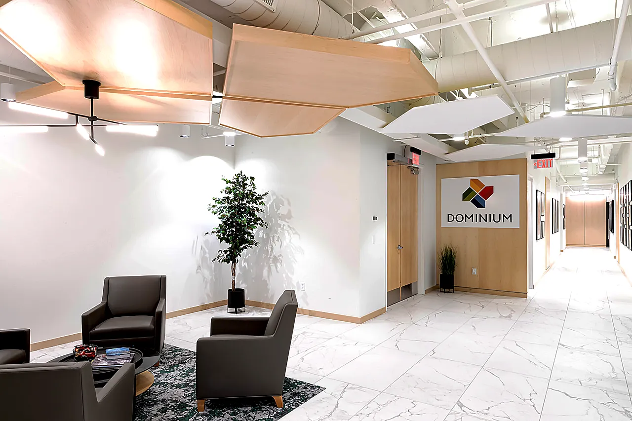Lucid – Pennant Park
Share This Project
Project Type:
Size:
Location:
Size:
Partners:
Project
Description
Transforming a second-generation space into a modern, flexible work environment, Cornerstone took the reins on Lucid Pennant Park Private Offices’ tenant fit-up, showcasing our expertise as a leading Atlanta corporate contractor. The project began with extensive demolition, where existing office components—partitions, ceilings, lighting, and finishes—were carefully removed to make room for a complete redesign. Cornerstone’s team meticulously handled every step, from the structural demolition to the reconstruction of key elements, ensuring the new space would meet Lucid’s specific requirements.
Following the demolition, Cornerstone constructed new partitions, installed doors, glazing, and custom millwork, and incorporated updated ceilings and soffits throughout the office. Additionally, the MEP systems were reworked and reconfigured to support the needs of a modern office environment. Every finish was upgraded to reflect the high standards that Lucid Private Offices embodies, resulting in a space designed for both style and function.
The renovated office boasts a variety of private offices in different sizes, each designed to provide flexibility and privacy while fostering productivity. These spaces are complemented by shared conference rooms and lounge areas, all available for rent through Lucid, allowing businesses of various sizes to enjoy a collaborative and professional atmosphere. A striking reception area immediately welcomes visitors and sets a sophisticated tone for the rest of the office.
The design incorporates modern finishes, including polished concrete floors, stone slab elements, and warm wooden accents that offer a luxurious touch. Cloud ceilings and open-to-structure areas add visual interest and depth to the space, while acoustic wood slat baffles enhance both the aesthetic appeal and functionality of the office. Updated LED lighting fixtures contribute to the contemporary atmosphere, ensuring that the workspace is as energy-efficient as it is stylish.
Cornerstone’s careful execution of this tenant fit-up resulted in a workspace that seamlessly blends luxury with practicality. The thoughtfully designed layout and high-quality finishes create an upscale environment, reflecting Lucid’s vision for flexible, sophisticated workspaces that meet the needs of modern professionals.


