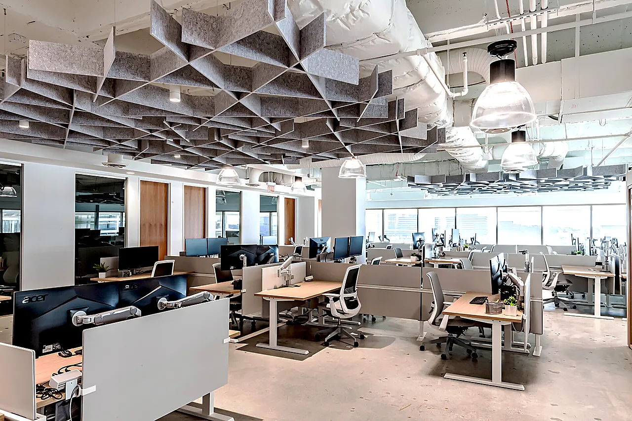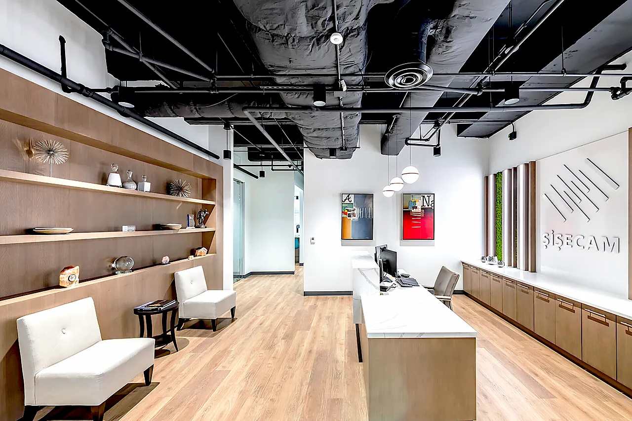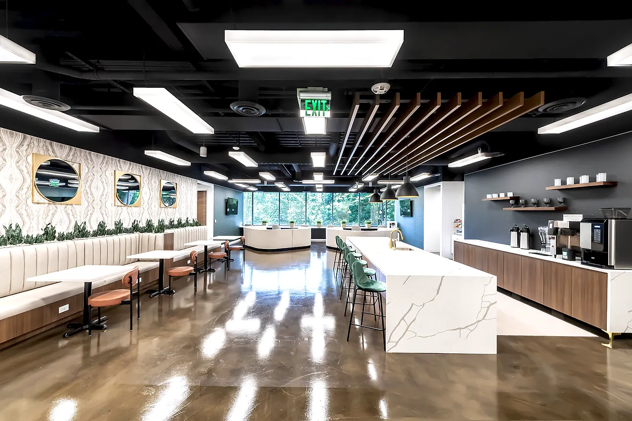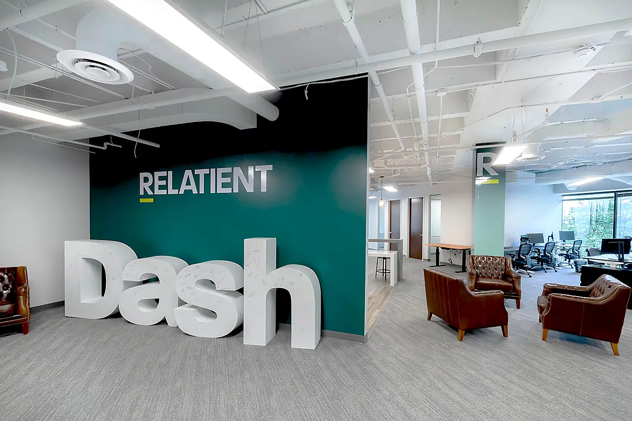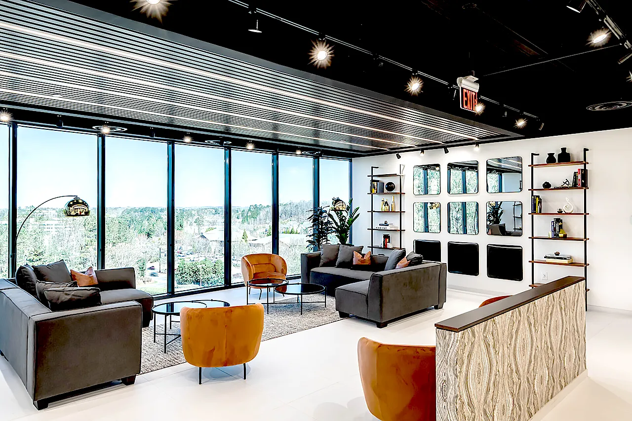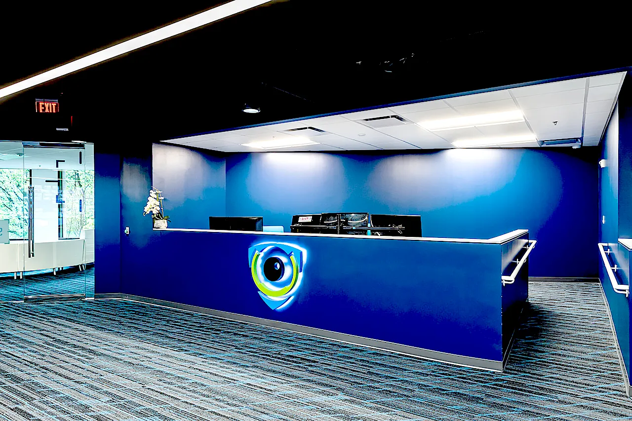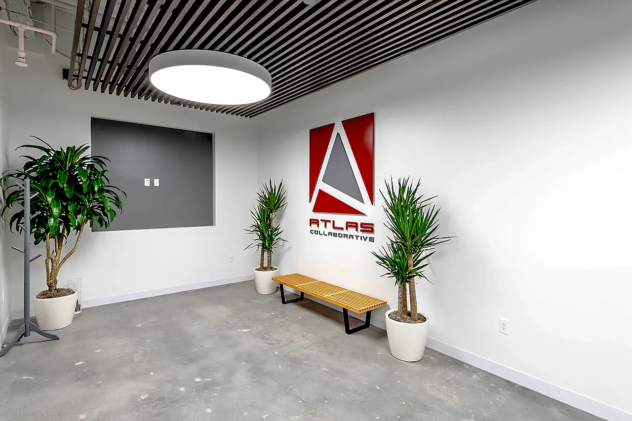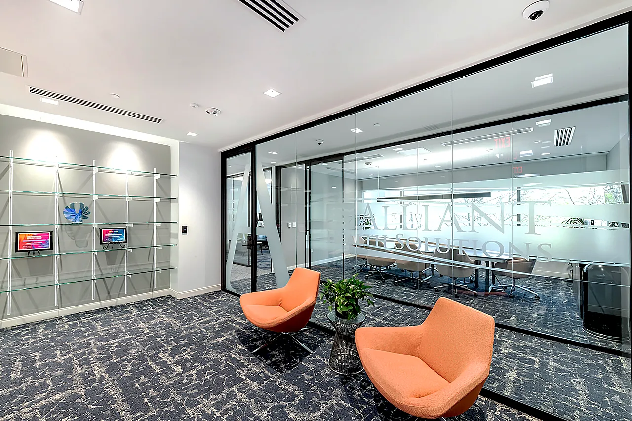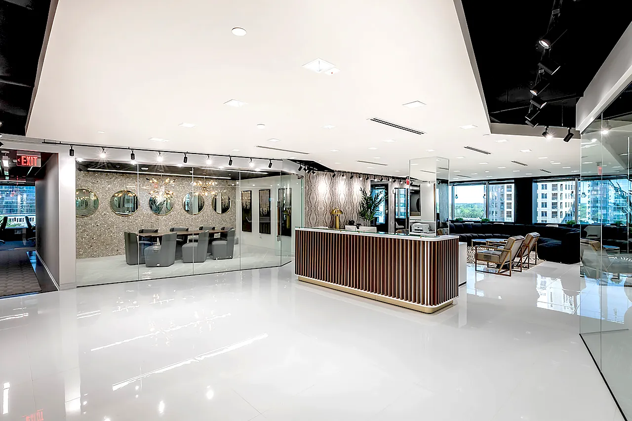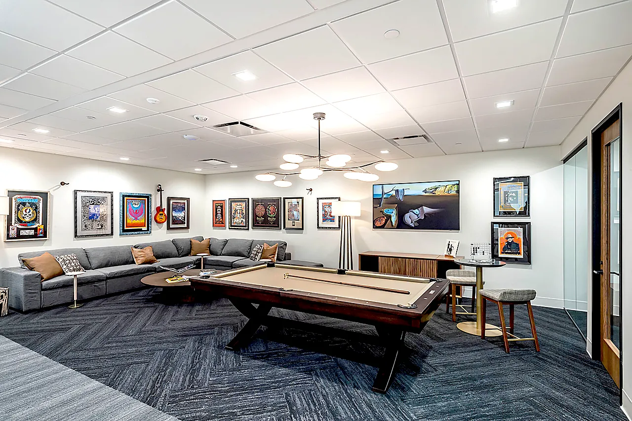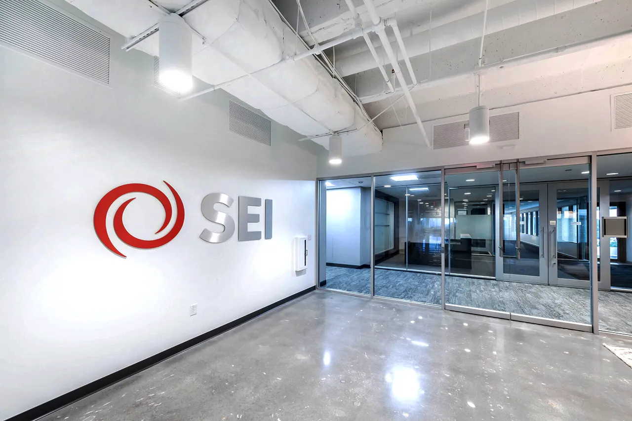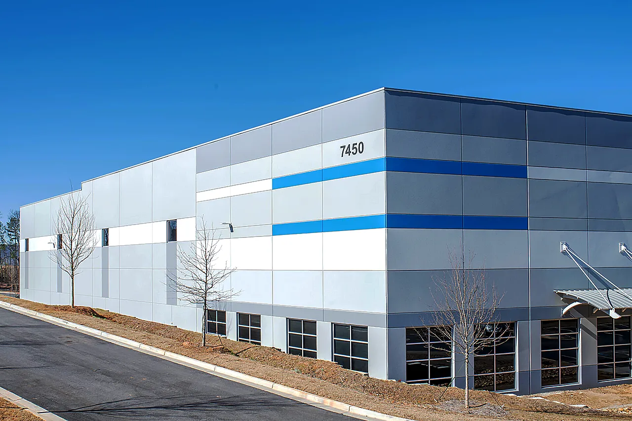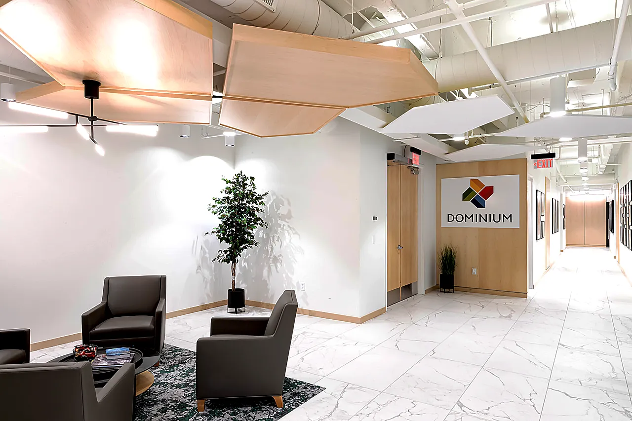Johnson + Lambert
Share This Project
Project Type:
Size:
Location:
Size:
Partners:
Project
Description
Cornerstone completed a standout corporate tenant build-out for Johnson Lambert, transforming a 5,672-square-foot space into a cutting-edge office environment designed to foster collaboration, productivity, and innovation. The project, which spanned 18 weeks, showcased Cornerstone’s exceptional expertise in preconstruction planning, construction management, and seamless execution. By working closely with the client and coordinating effectively with subcontractors and suppliers, Cornerstone ensured that the final space not only met but exceeded Johnson Lambert’s expectations, all while adhering to the strict timeline and budget.
The newly renovated office is a testament to Cornerstone’s ability to combine aesthetic appeal with functional design. The space features a range of innovative design elements that enhance the work environment while maintaining a professional atmosphere. Acoustic Arktura baffles were strategically installed to provide essential noise reduction, ensuring a quieter and more focused atmosphere for employees. Glass partitions were used throughout the office, creating distinct zones for different activities without sacrificing the open, airy feel that encourages communication and collaboration.
One of the standout features of the design is the collaboration canopy, a unique element designed to foster team interactions and creativity in a relaxed yet professional setting. The space also boasts cutting-edge lighting upgrades, including a comprehensive MEP package that ensures both energy efficiency and optimal illumination. Custom graphics, reflecting Johnson Lambert’s brand identity, further personalize the office, ensuring that the space feels uniquely their own while remaining aligned with their professional image.
The finished headquarters strikes a perfect balance between contemporary design and practical functionality, making it an ideal workspace for a top-tier CPA firm. The industrial-chic aesthetic, achieved through open-to-structure ceilings and expansive windows, allows natural light to flood the space, creating an uplifting and energetic atmosphere. A thoughtful mix of work areas caters to various needs, from formal boardrooms to casual breakout spaces, ensuring that Johnson Lambert’s new office is an inspiring environment for employees and clients alike. The result is a dynamic, polished office that sets the stage for continued success and growth.


