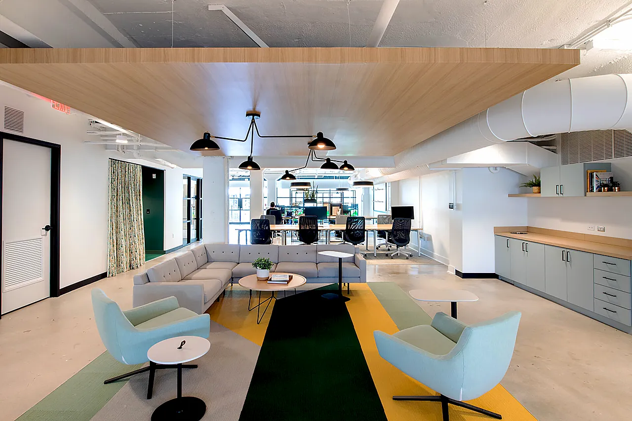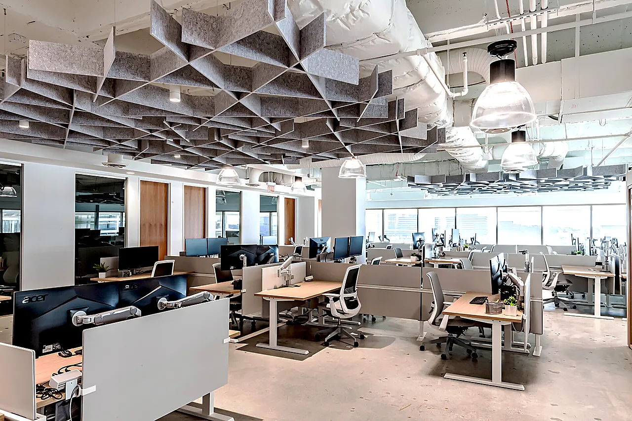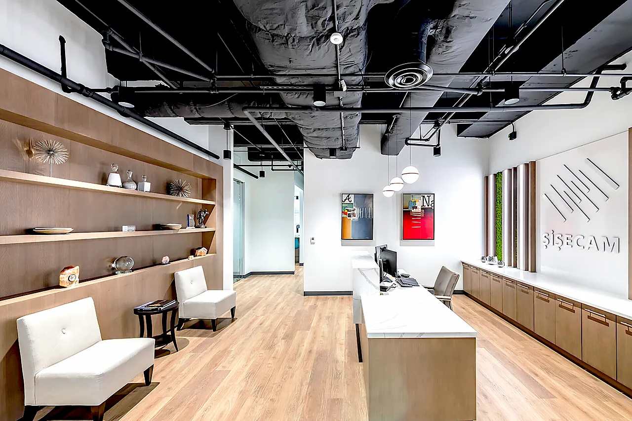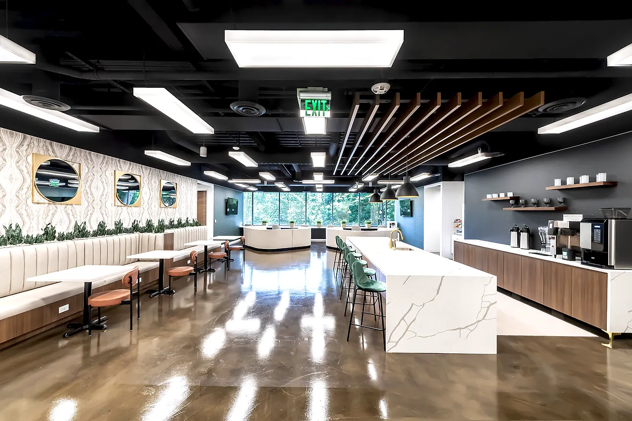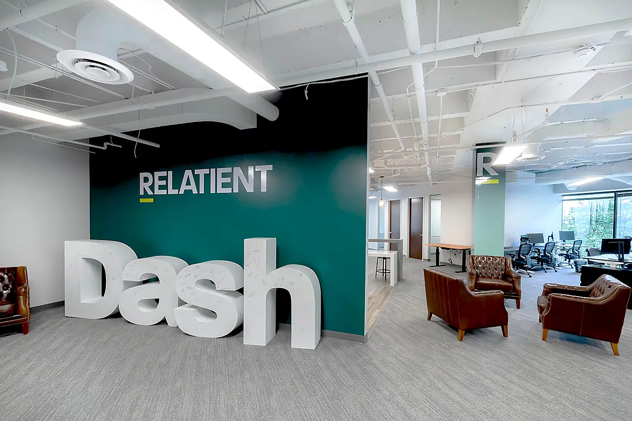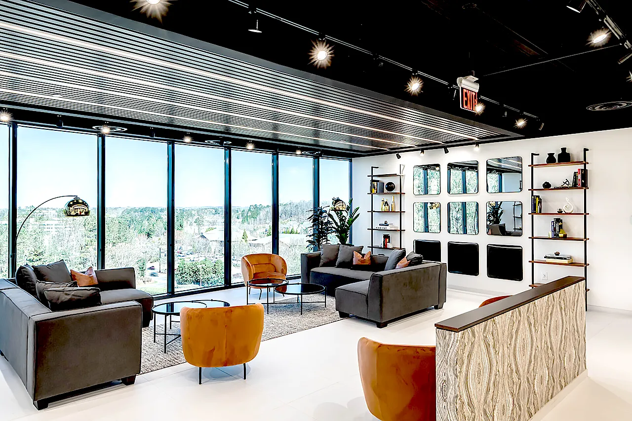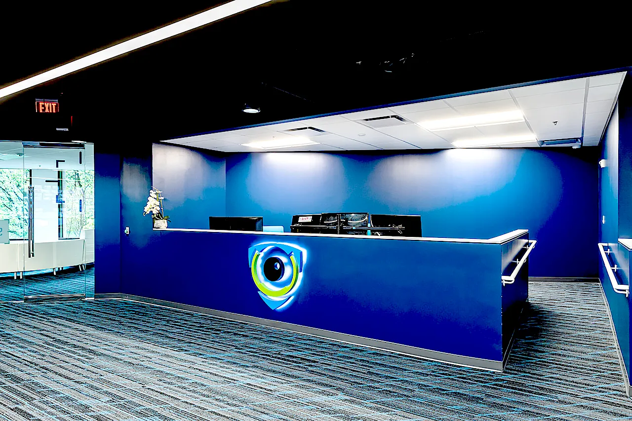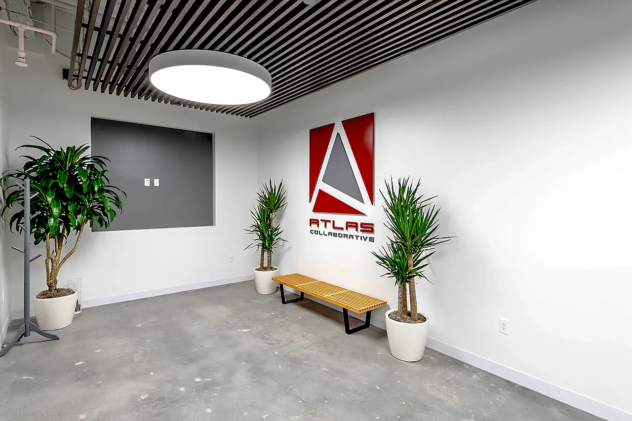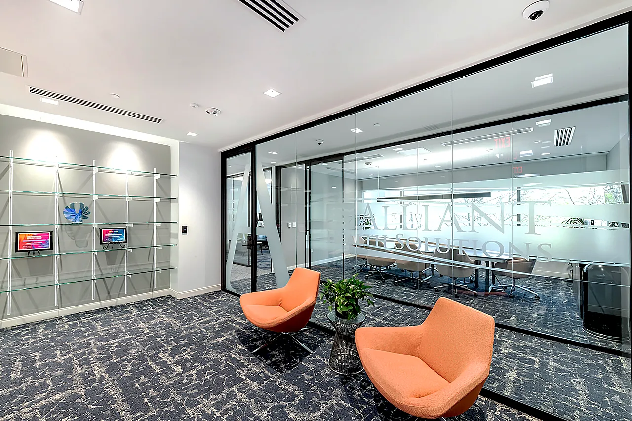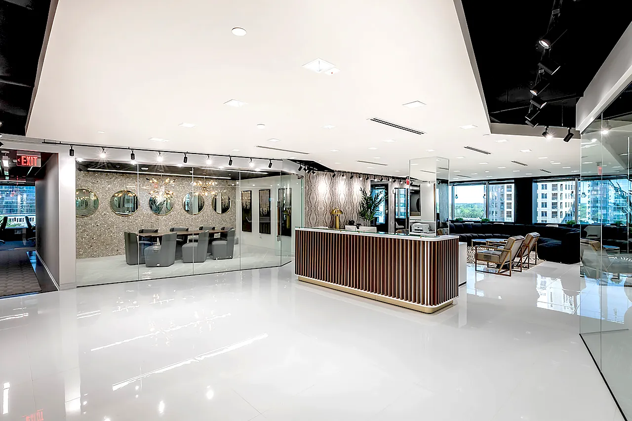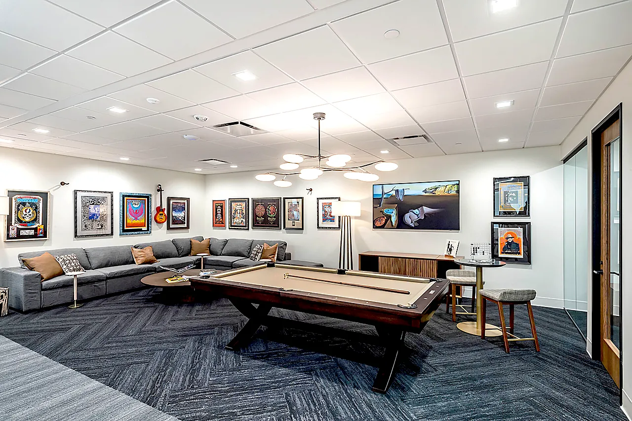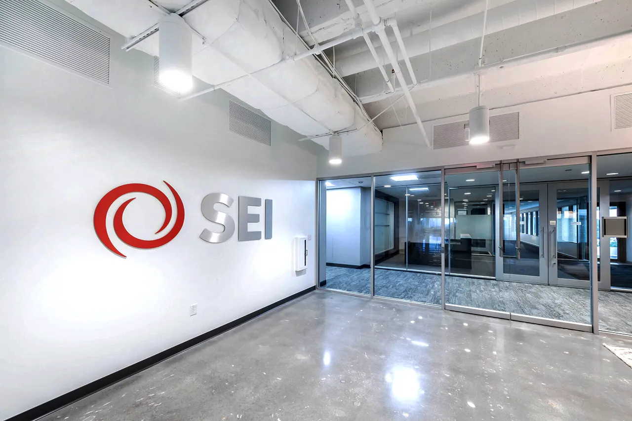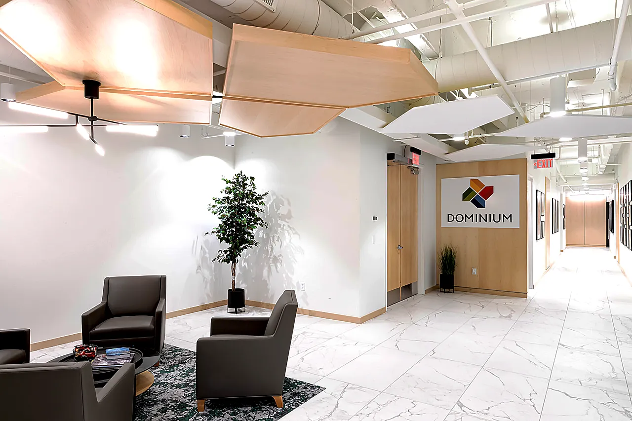Flock Safety
Share This Project
Project Type:
Size:
Location:
Size:
Partners:
Project
Description
In the heart of Atlanta, Cornerstone took on the exciting challenge of transforming a bare, vacant suite into the vibrant new headquarters for Flock Safety. What started as a blank canvas quickly evolved into a dynamic corporate office tailored to the company’s unique needs. The project included an ambitious expansion into an adjacent suite, requiring extensive demolition and interior reconfiguration to create a modern, efficient workspace. Cornerstone’s experience and expertise as a leading general contractor in Atlanta shone through as the team managed the complex demolition of outdated interior elements and strategically restructured the space, ensuring that every square foot was optimized to support Flock Safety’s operations.
The newly designed office space is a masterclass in balancing flexibility and collaboration. Open office areas take center stage, fostering an environment of teamwork and communication, while a variety of huddle rooms and both formal and informal meeting spaces provide ample options for different work styles. The spacious break room offers employees a much-needed retreat, and various soft seating areas and outdoor patios invite individuals to step outside and recharge. This thoughtful layout ensures that the workspace isn’t just functional, but also conducive to both work and relaxation.
Key design elements further elevate the space’s modern feel, from new interior storefront glass that adds a sleek, professional touch to the meeting rooms, to custom millwork in the break and print areas that enhance the overall aesthetic. Strategically updated plumbing locations and contemporary lighting fixtures create a streamlined and polished atmosphere, while open-to-structure ceilings and sleek cloud ceiling elements throughout contribute to the office’s airy, sophisticated vibe.
Flock Safety’s new office is a testament to how a thoughtfully designed space can inspire innovation and collaboration. Every corner of the office was crafted to support creativity, productivity, and team cohesion, providing a workspace that adapts to the evolving needs of Flock Safety’s talented team. From the dynamic open office areas to the inviting outdoor patios, the new headquarters is a place where ideas flourish, work flows seamlessly, and employees feel energized. Cornerstone’s expert touch has turned a once-empty suite into a hub of innovation that truly reflects Flock Safety’s mission to build safer communities with smart technology.


