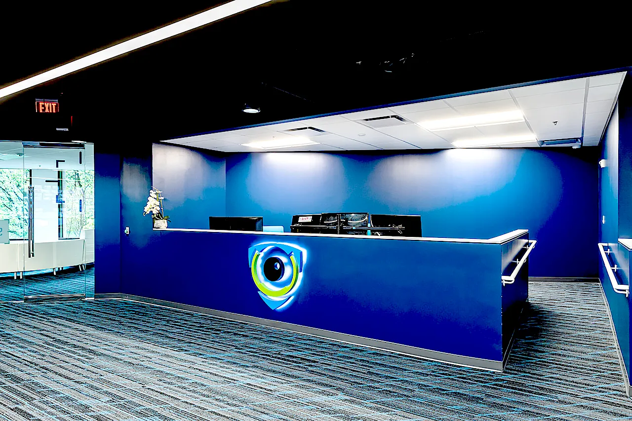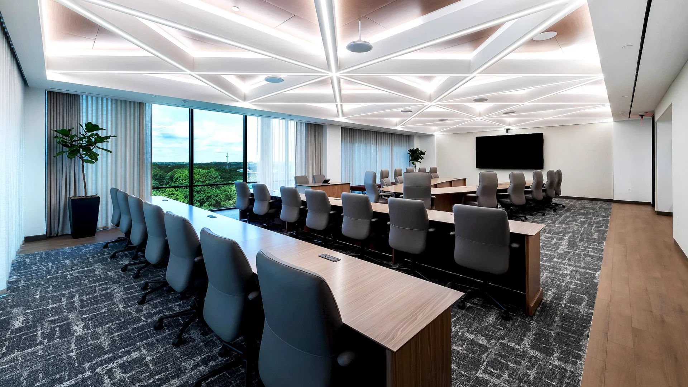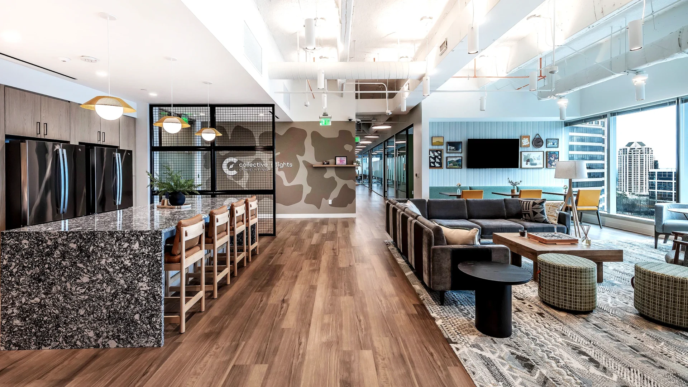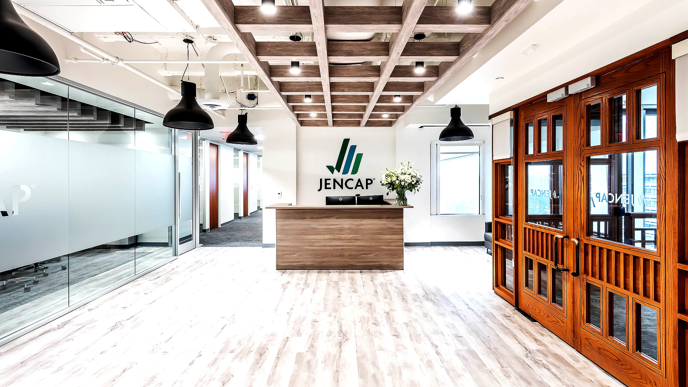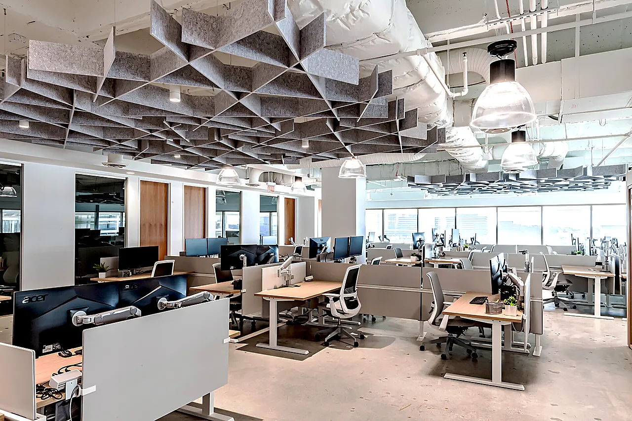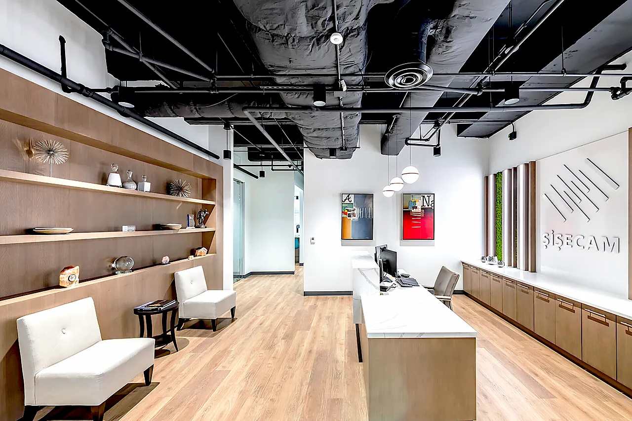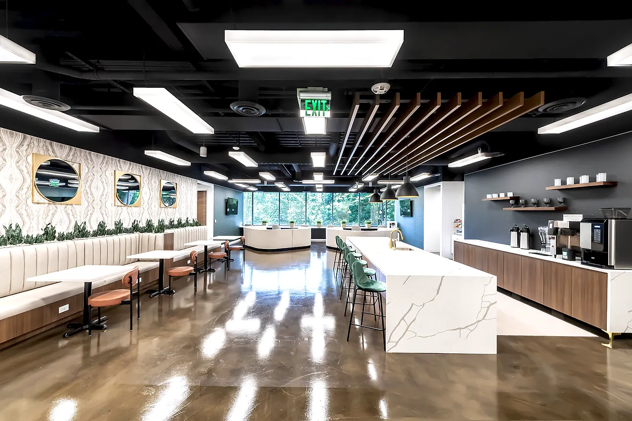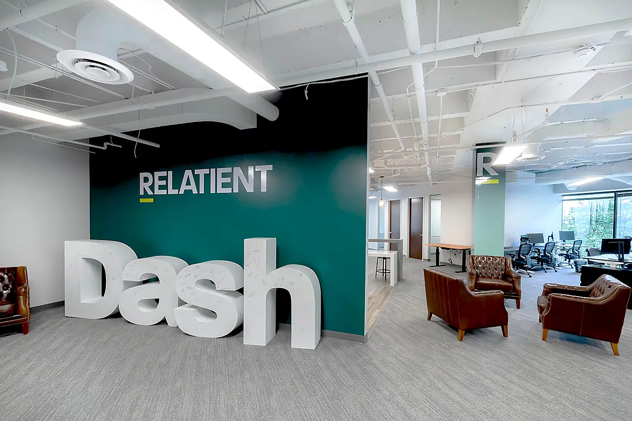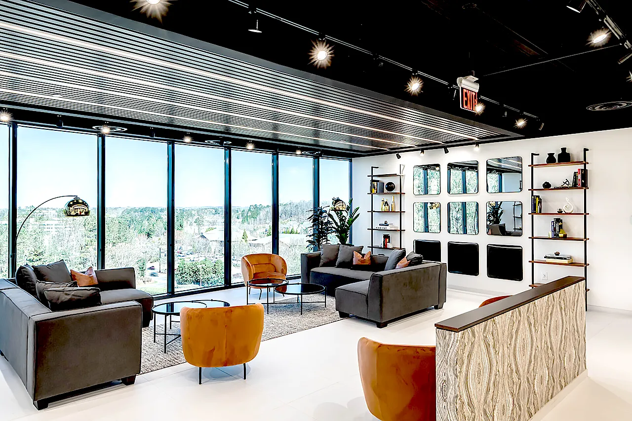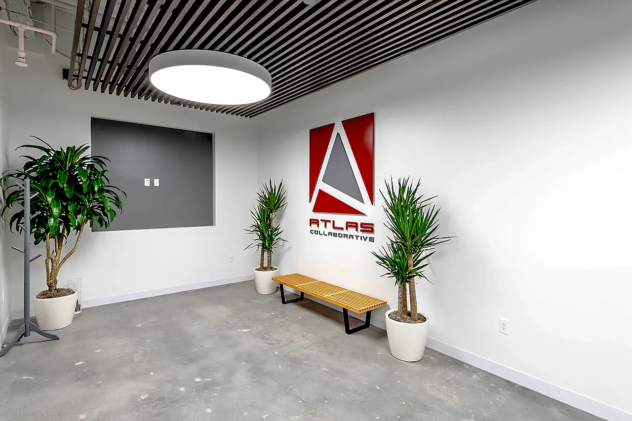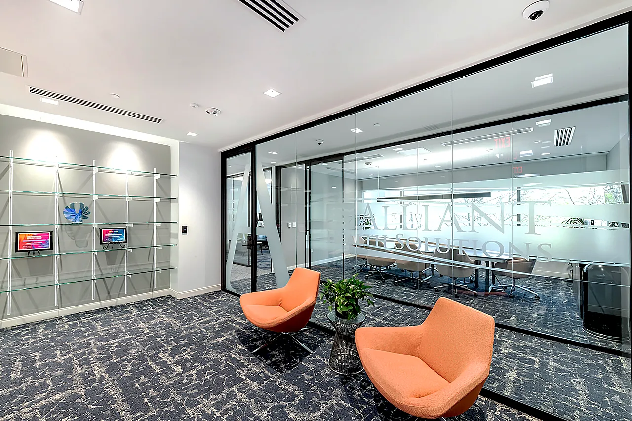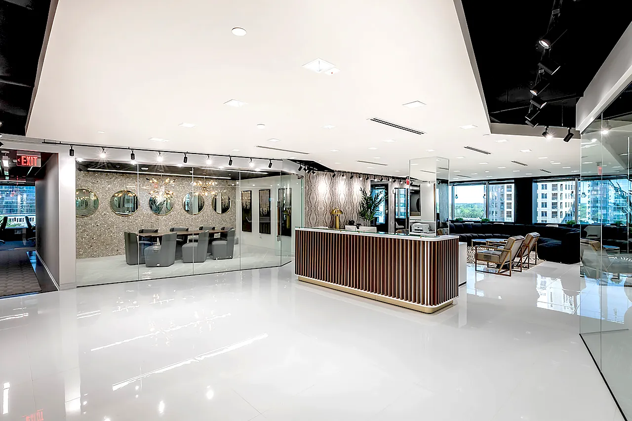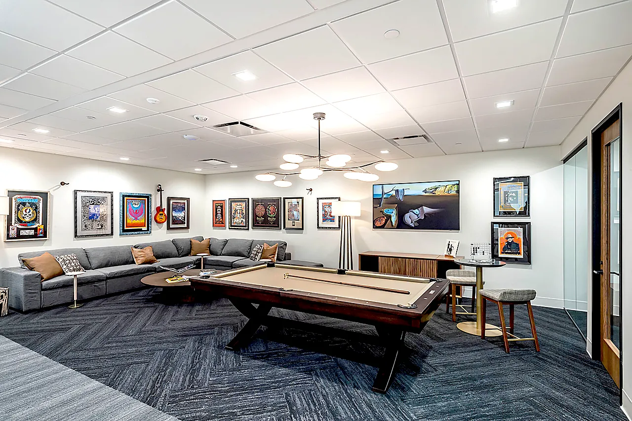EyeQ Monitoring
Share This Project
Project Type:
Size:
Location:
Size:
Partners:
Project
Description
The transformation of EyeQ Monitoring’s office space was spearheaded by Cornerstone, a trusted Georgia general contracting company known for delivering modern, functional workspaces. The renovation involved a careful demolition of pre-existing elements to make room for a new, forward-thinking design.
Cornerstone’s team worked closely with EyeQ Monitoring to ensure that the office would not only support the company’s high-tech operations but also provide a dynamic, flexible space that encourages collaboration and enhances productivity. New interior partitions were strategically erected to create a layout that balances open collaboration areas with private spaces, allowing for both group work and focused, individual tasks.
A key element of the project was upgrading the MEP systems to meet the specific operational needs of EyeQ Monitoring, ensuring that the space could support the company’s cutting-edge technology and unique workflow requirements. Cornerstone’s expertise in handling complex systems integration made certain that the office was equipped to handle the high-tech demands of a monitoring technology company.
In terms of design, the space features open-to-structure ceilings in select areas, adding an industrial chic vibe that complements the contemporary aesthetic. The polished finishes throughout maintain a professional look while contributing to the modern feel. At the heart of the office design is a stunning blue paneled wall, prominently displaying the EyeQ Monitoring logo. This bold feature not only acts as a brand statement but also serves as a focal point for the entire space, reinforcing the company’s identity as a leader in the monitoring technology industry.
Thoughtful design elements, such as accent lighting, create depth and ambiance while warm wood paneling introduces sophistication and warmth into the workspace. The reception area, designed to set the tone for the office, seamlessly blends these elements, offering a professional yet welcoming atmosphere for visitors.
This comprehensive renovation has transformed EyeQ Monitoring’s workspace into a cutting-edge environment that reflects their status as an industry leader. The project successfully merged functionality with striking design, creating an office that not only meets the company’s operational needs but also embodies their innovative spirit. Through this renovation, Cornerstone demonstrated our ability to execute high-quality projects that perfectly align with the needs of companies in the tech sector, solidifying our reputation as a trusted Georgia general contracting partner.


