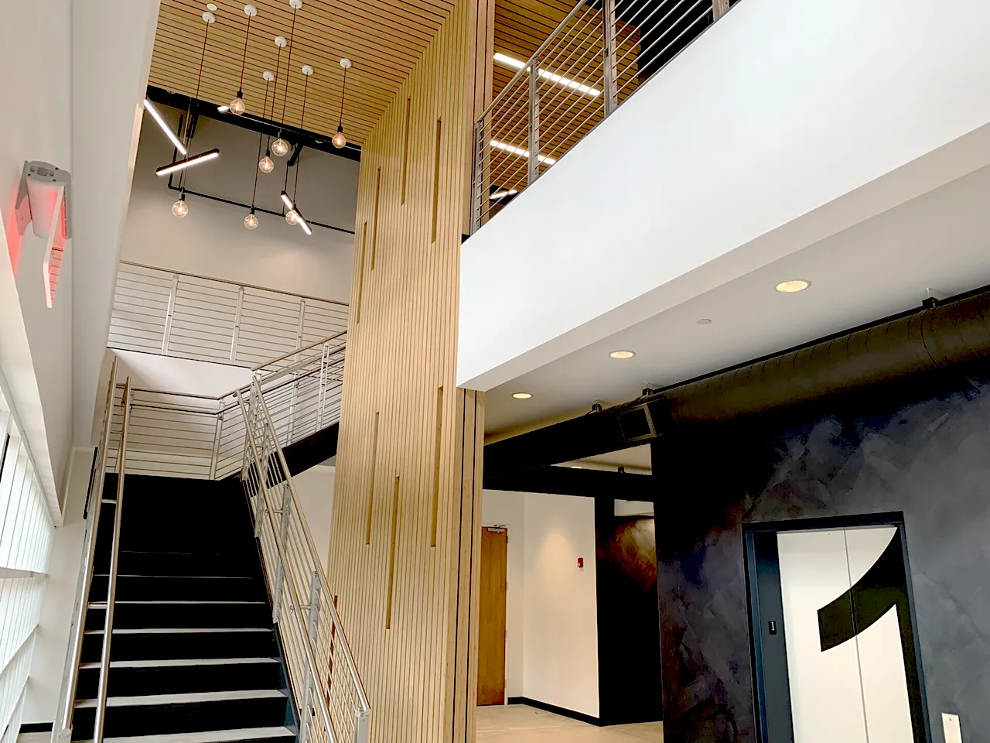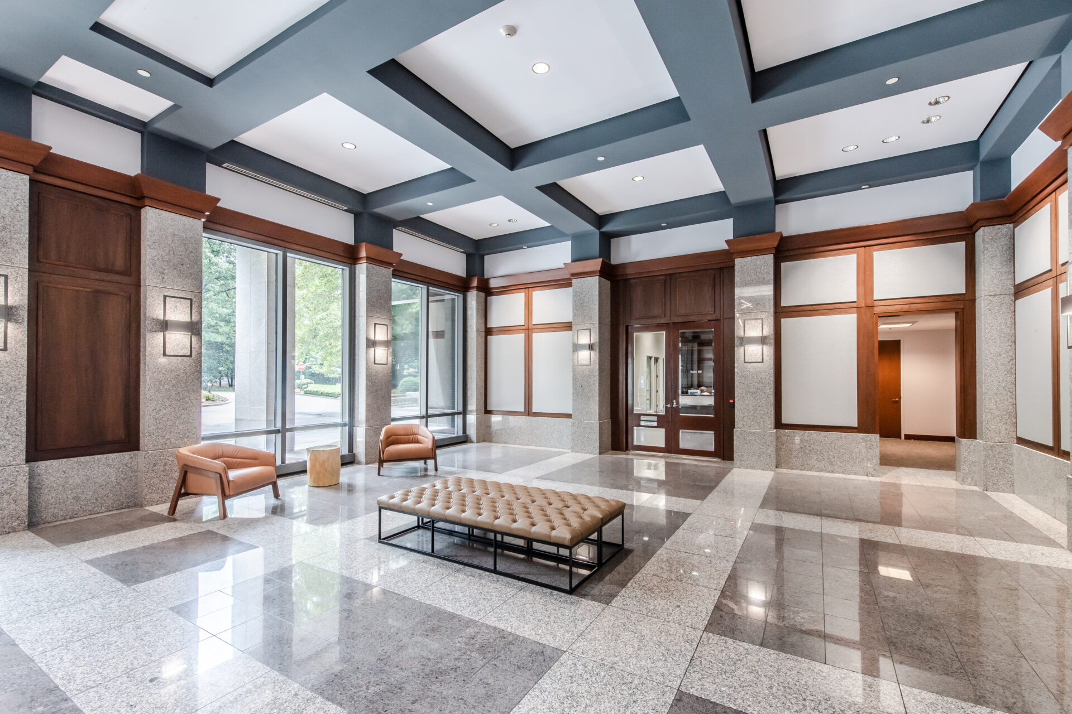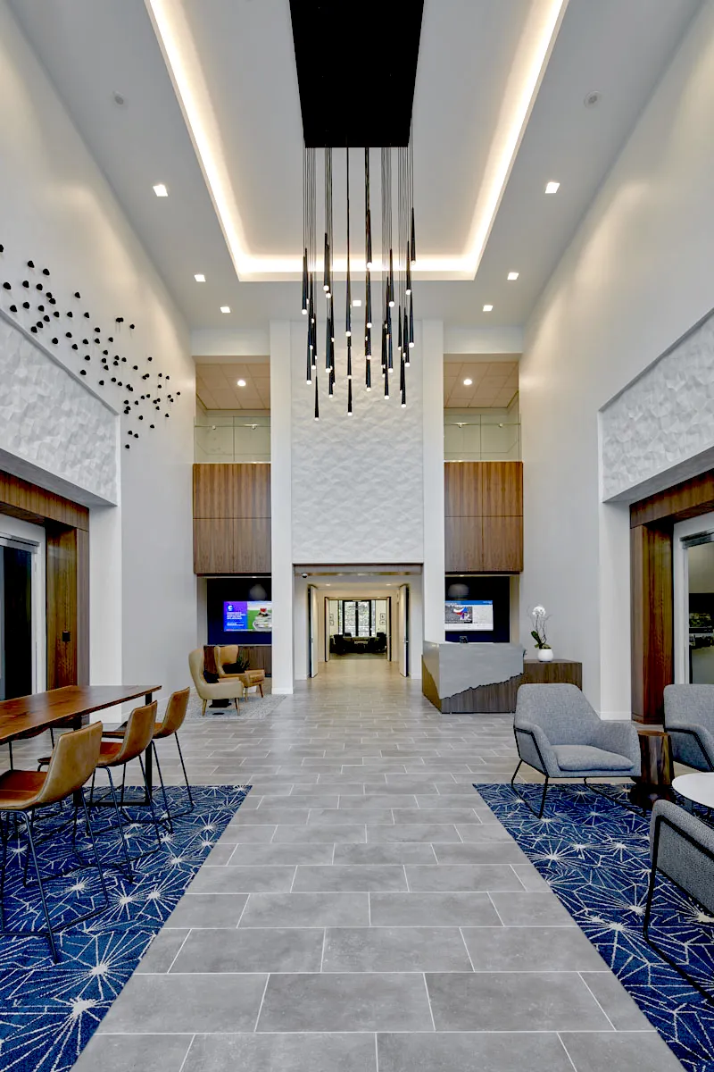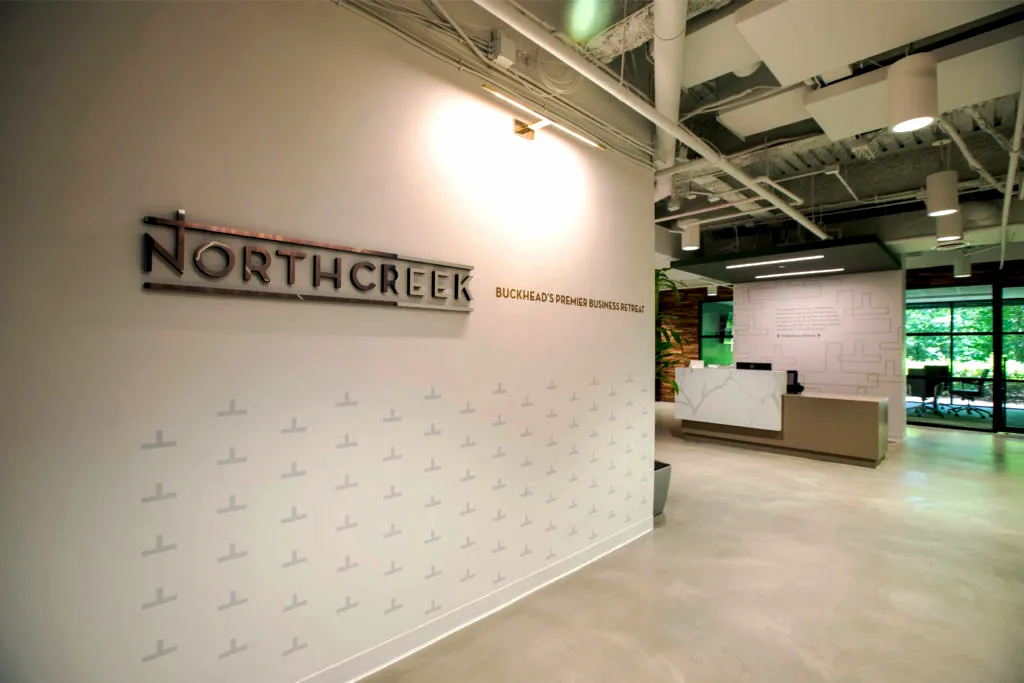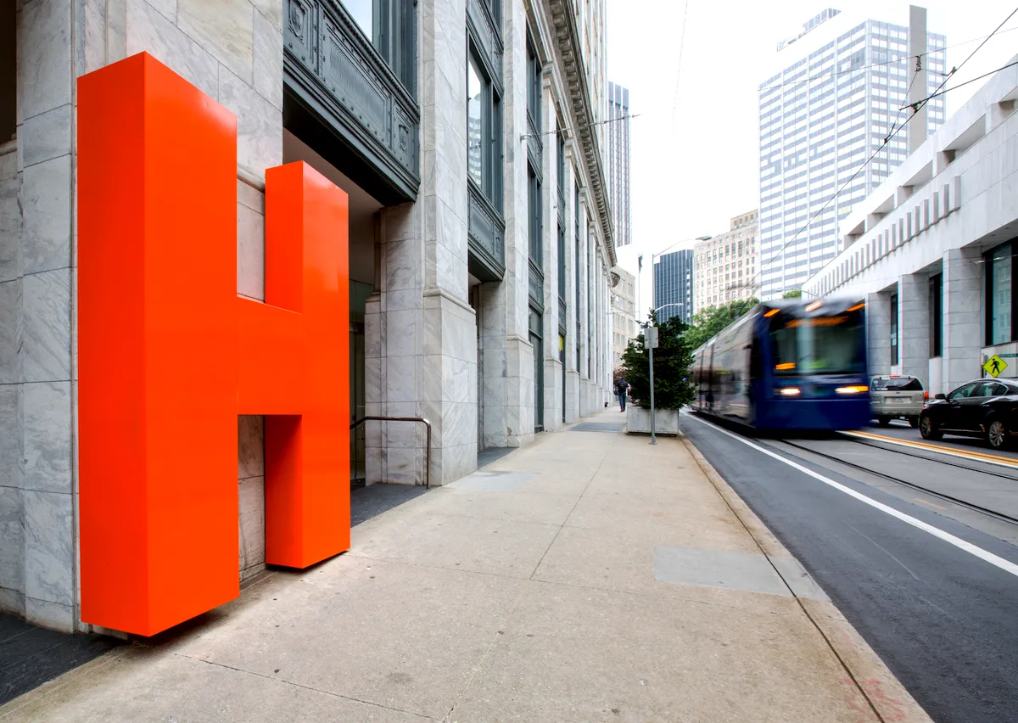Catalyst Building
Share This Project
Project Type:
Size:
Location:
Size:
Partners:
Project
Description
With this project, Cornerstone breathed life into a long-vacant Hitachi R&D facility, transforming it into a vibrant, multi-tenant hub. The Catalyst Building in Peachtree Corners underwent an extensive capital repositioning, demonstrating Cornerstone’s expertise in adaptive reuse and large-scale renovations. This transformation was more than a renovation—it was a reimagining of a space to meet modern workplace demands while enhancing the building’s long-term value.
The project began with early collaboration during the design development phase, where Cornerstone played a key role in budget planning and selective demolition. By assessing the feasibility of major structural modifications early in the process, the team was able to offer value-engineered solutions that aligned with the owner’s vision. The comprehensive renovation spanned interior reconfigurations, significant structural modifications, parking expansion, and exterior enhancements, revitalizing the 76,000-square-foot, two-story building.
At the heart of the interior renovation is a dramatic two-story atrium, anchored by a striking floating communicating staircase. To create this bold architectural feature, approximately 450 square feet of elevated slab was removed, opening up the space and fostering connectivity between floors. This central design element, paired with a two-story wood accent wall and integrated floating ceiling, establishes a contemporary, forward-thinking aesthetic. Additional details, such as polished concrete floors and sleek linear suspended LED lighting, enhance the modern feel of the space.
To further support its transition into a multi-tenant building, a new common area hallway was introduced, featuring two pairs of battery restrooms to accommodate future occupants. Every aspect of the interior was thoughtfully upgraded to balance form and function, creating an environment that supports collaboration and innovation.
The revitalization also extended to the building’s exterior, ensuring a cohesive transformation inside and out. The newly implemented hardscape and landscape package features outdoor accent lighting, modern poured seating areas, and refreshed greenery, seamlessly tying the building’s contemporary aesthetic to its surroundings. These enhancements not only elevate curb appeal but also create inviting outdoor spaces for tenants and visitors.
With its bold architectural elements and strategic upgrades, the Catalyst Building now stands as a model for adaptive reuse, demonstrating how thoughtful design and construction expertise can transform an outdated facility into a cutting-edge destination. Cornerstone’s ability to blend innovative design with practical functionality ensures that this space will serve its tenants and the Peachtree Corners community for years to come.


