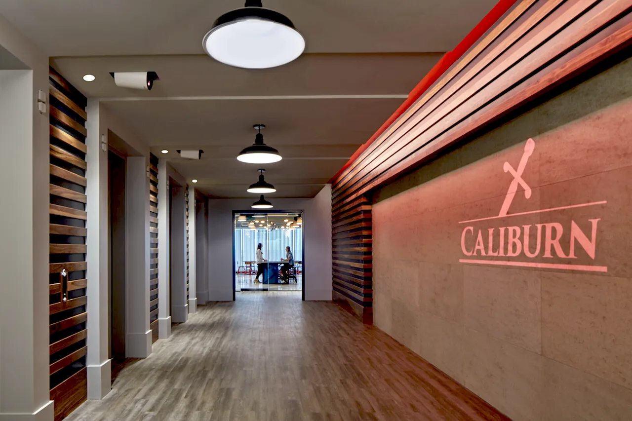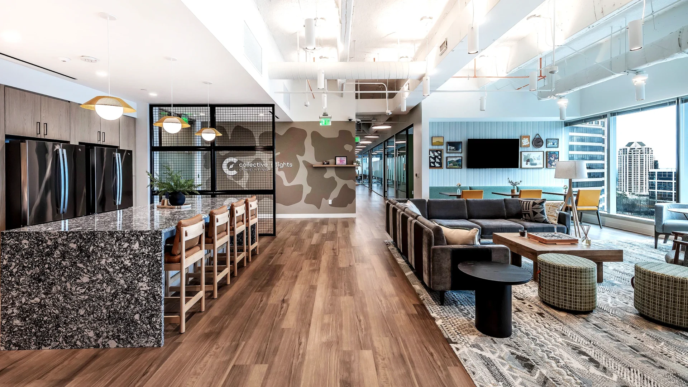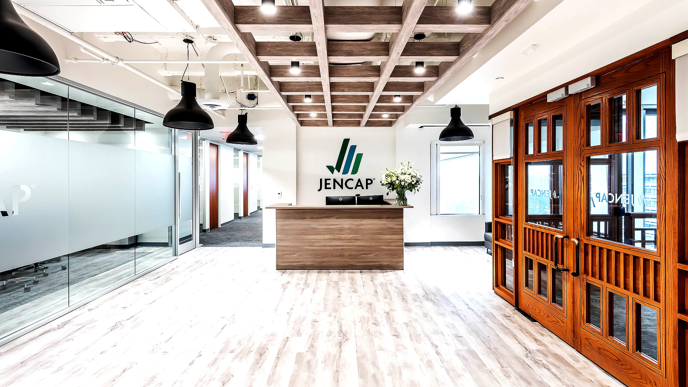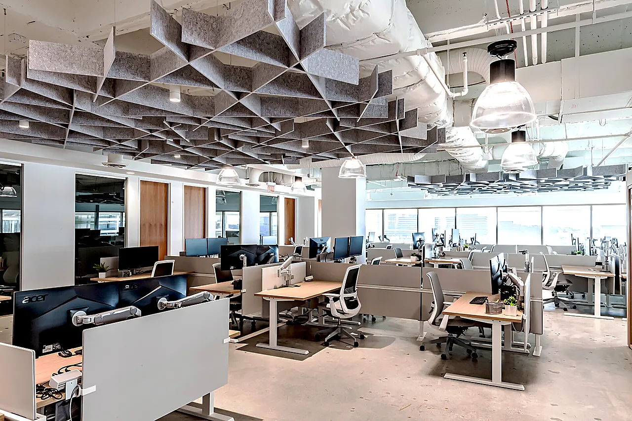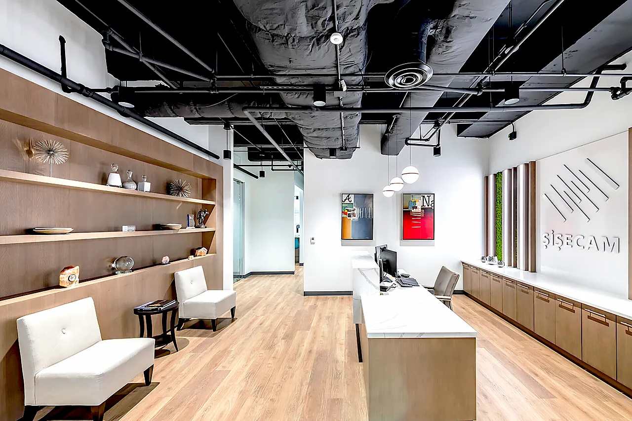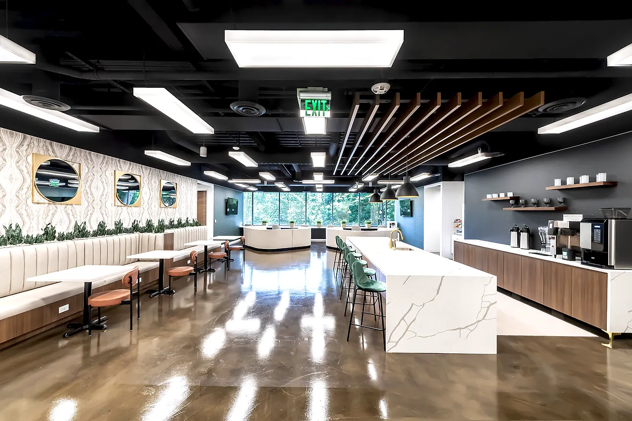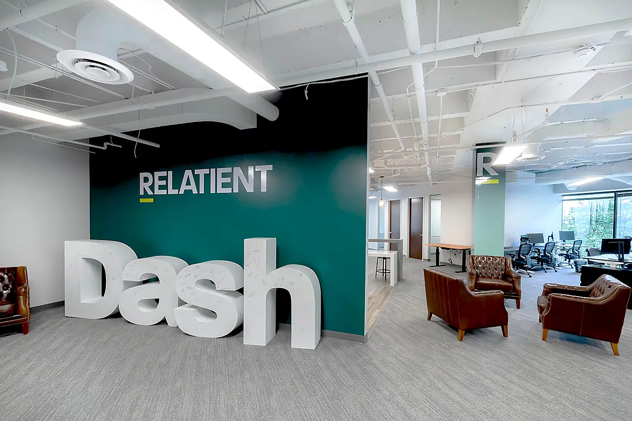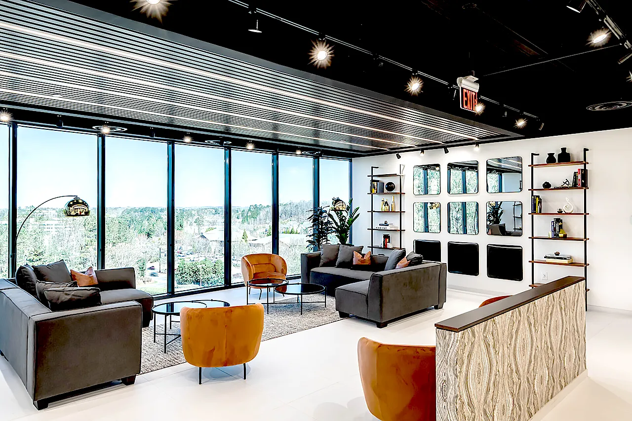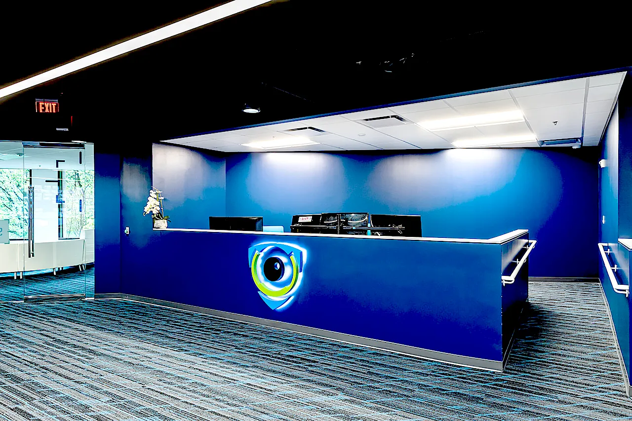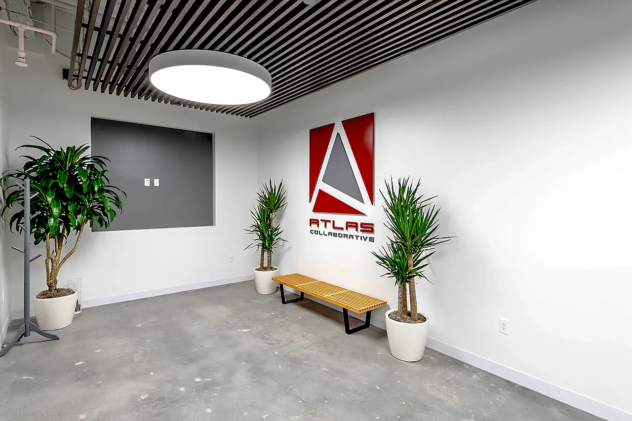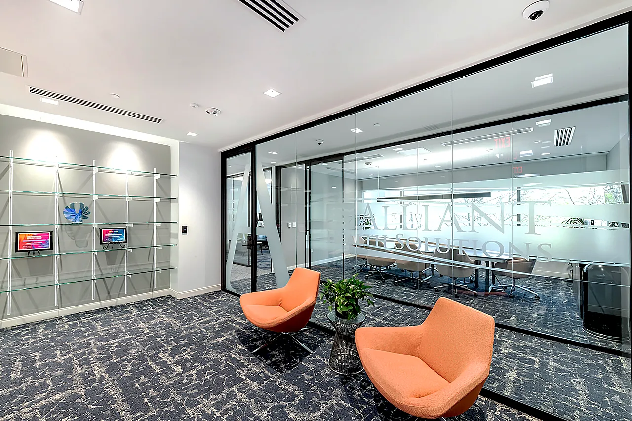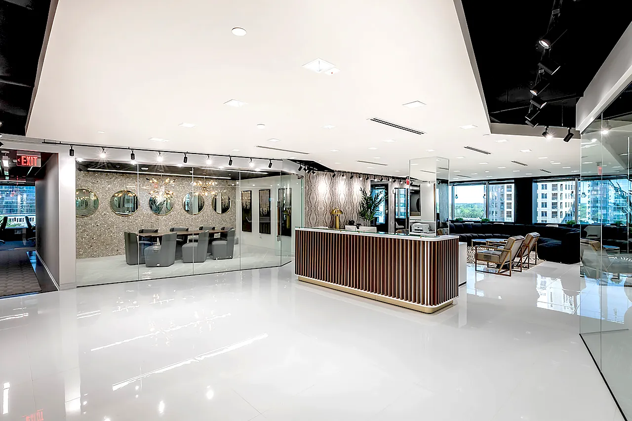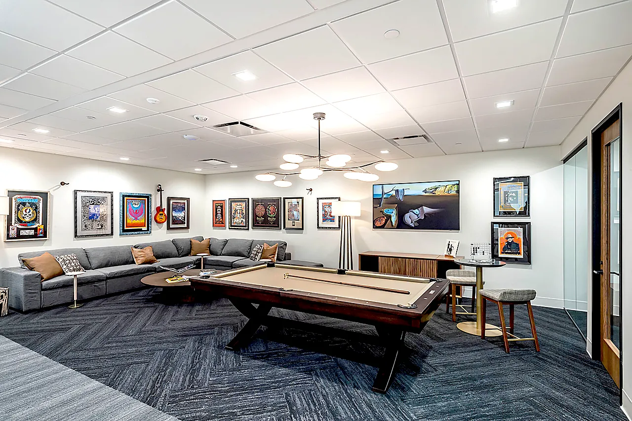Caliburn
Share This Project
Project Type:
Size:
Location:
Size:
Partners:
Project
Description
Cornerstone Contracting, a leading Atlanta-based construction firm specializing in corporate contracting, executed a comprehensive renovation for Caliburn International’s corporate office in the Overlook II building, nestled in the Historic Vinings district. This high-profile project, spanning 24,568 square feet, was awarded following a highly competitive bid process, underscoring Cornerstone’s expertise in delivering value-engineered solutions tailored to the specific needs of corporate clients, without compromising on quality or design integrity. The project demanded precision and expert coordination, reflecting Cornerstone’s proficiency in managing large-scale, multifaceted corporate renovation projects.
As a premier contractor in corporate spaces, Cornerstone’s work on this office renovation required a careful balance of cutting-edge design and functional efficiency. The space was meticulously planned to support Caliburn’s vision for a modern, high-performance office that would serve as the company’s flagship location. This project showcases Cornerstone’s understanding the unique needs of business environments and integrating state-of-the-art technology and design.
The office features an open-to-structure design that maximizes the feeling of space, complemented by a high-end lighting system that enhances the overall ambiance, providing a comfortable yet professional environment for employees and clients alike.
The project also highlighted Cornerstone’s skill in custom design and branding integration. Unique elements such as custom graphics, personalized branding, and bespoke millwork – including a reclaimed wood epoxy table and a mixed-material reception desk – reinforce Caliburn’s corporate identity while elevating the aesthetic of the office. Integration of fully advanced audiovisual solutions further adds to the efficiency and modernity of the space.
This renovation exemplifies Cornerstone’s capability in delivering high-end, technology-integrated office environments that cater to the specific needs of corporate clients. By blending functionality with design innovation, Cornerstone successfully transformed this space into an inspiring, sophisticated office that reflects Caliburn’s forward-thinking approach, providing an efficient and dynamic work environment for both employees and visitors. This project further solidifies Cornerstone’s reputation as a premier contractor for high-performance corporate office spaces in Georgia.


