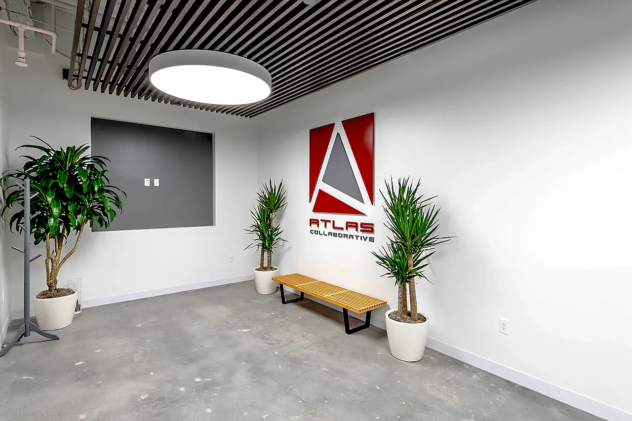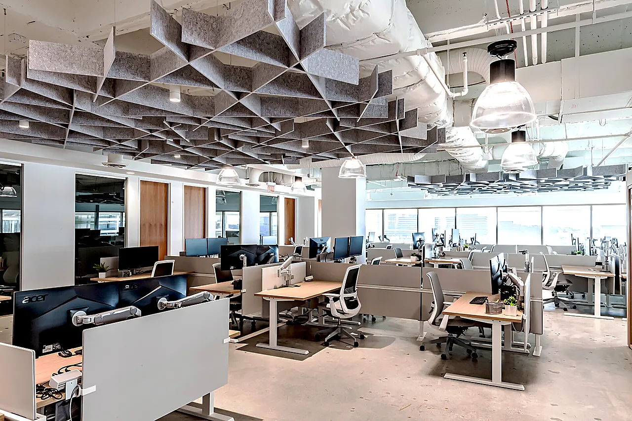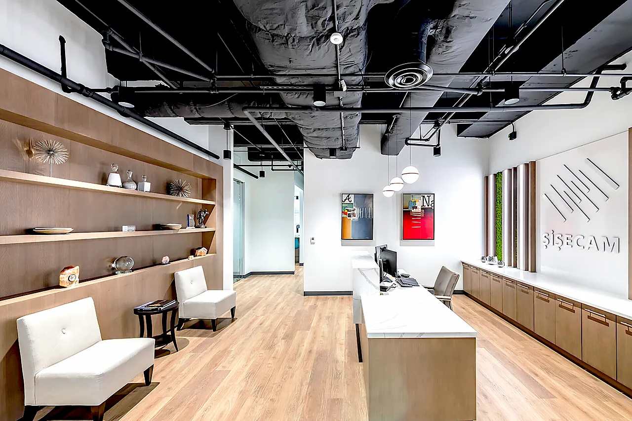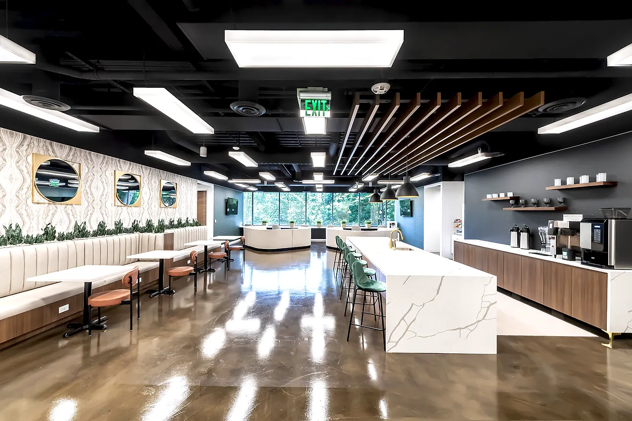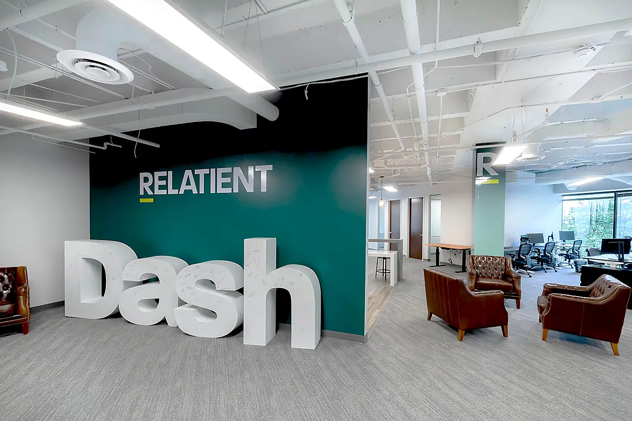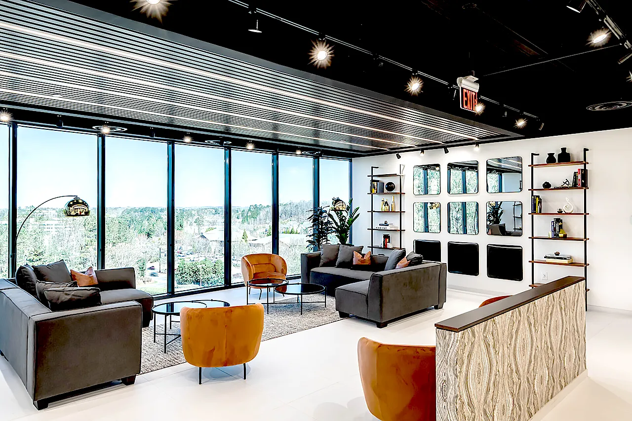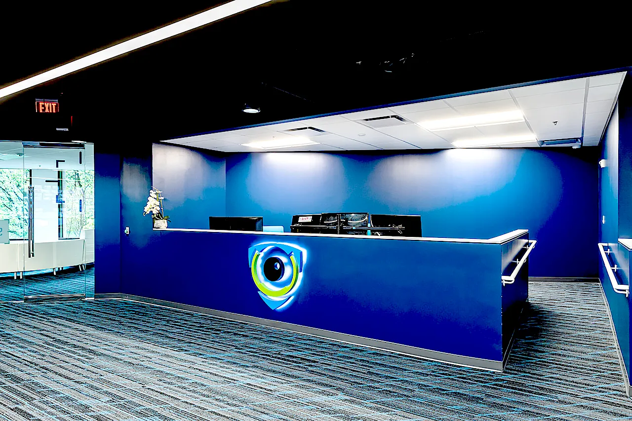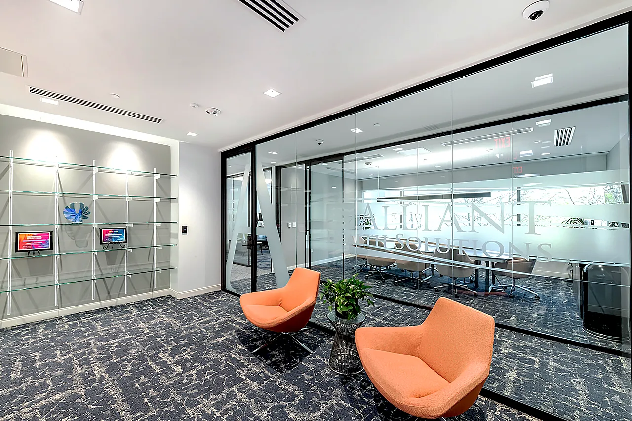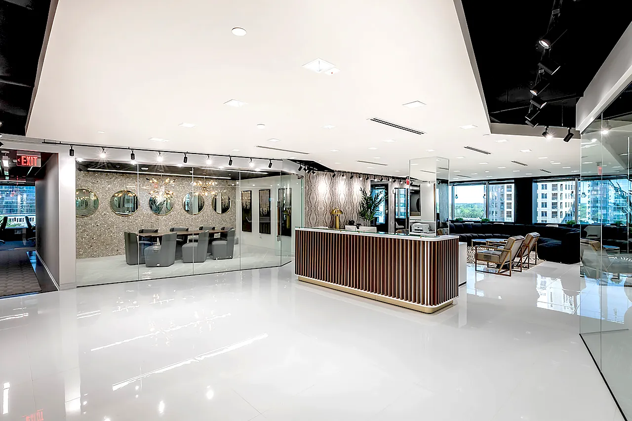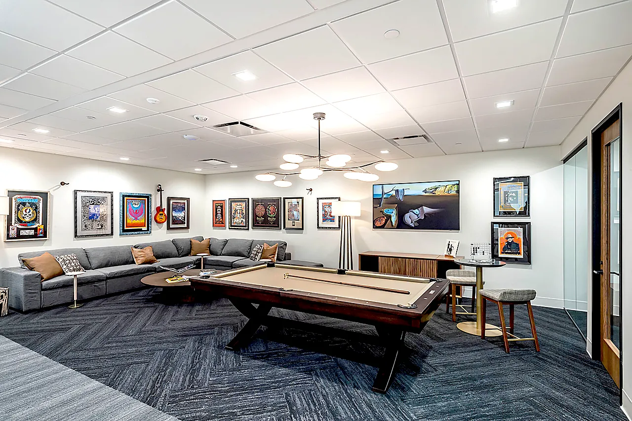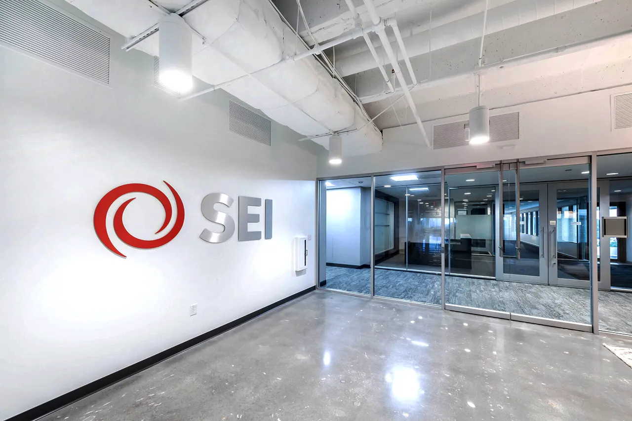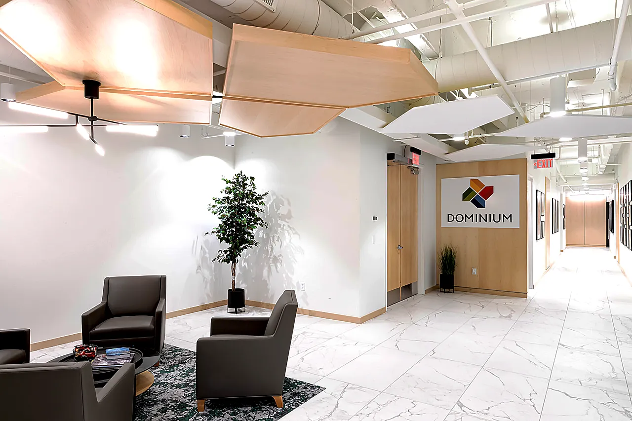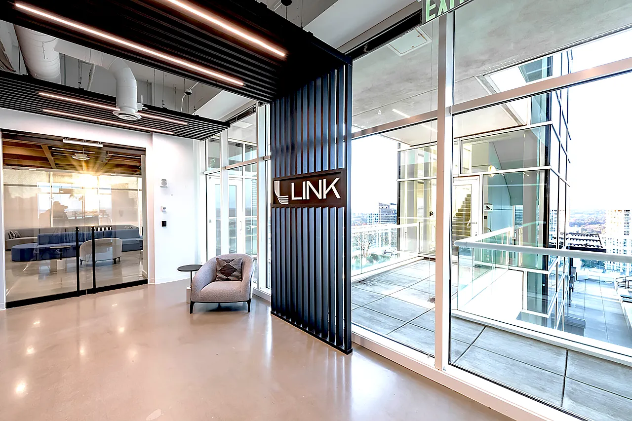Atlas Collaborative
Share This Project
Project Type:
Size:
Location:
Size:
Partners:
Project
Description
As a trusted Marietta corporate contractor, Cornerstone oversaw all aspects of the Atlas Collaborative renovation, managing everything from initial preconstruction planning to final closeout. With a focus on efficient scheduling and exceptional quality, Cornerstone ensured that every phase of the project was executed flawlessly. The renovation involved a complete overhaul of the interior, transforming the space into a dynamic environment with distinct areas for collaborative work, private meetings, and social interaction. Cornerstone’s expertise shone through in the meticulous coordination of specialty features, including custom ceiling installations and an updated MEP package. From the striking entryway to the polished concrete corridors, every design element was carefully considered and expertly executed to reflect Atlas Collaborative’s professional identity while fostering creativity within the workspace.
The updated office space seamlessly integrates a variety of work environments, each designed to support different functions and promote productivity. A spacious open bullpen serves as the heart of the office, encouraging team collaboration and idea sharing. Glass-walled private offices offer a quiet, focused environment, while state-of-the-art conference rooms are equipped with large display screens to facilitate high-tech meetings and presentations. Key design elements elevate the entire space, including wood slat ceilings that add warmth and texture to the modern design. A circular floating cloud ceiling with specialty lighting draws the eye upward, creating a focal point that brings a sense of openness to the room. Barnwood wall accents introduce an organic touch, seamlessly complementing the clean lines and ample natural light that floods the office.
This renovation goes beyond mere aesthetics – it reflects Atlas Collaborative’s commitment to innovative design and a collaborative work environment. The thoughtfully crafted space provides not only a beautiful backdrop for creative work but also fosters a culture of collaboration and inspiration. Every aspect of the design, from the layout to the finishes, has been carefully curated to encourage creativity and idea generation, making this renovation a true embodiment of Atlas Collaborative’s expertise and forward-thinking approach.


