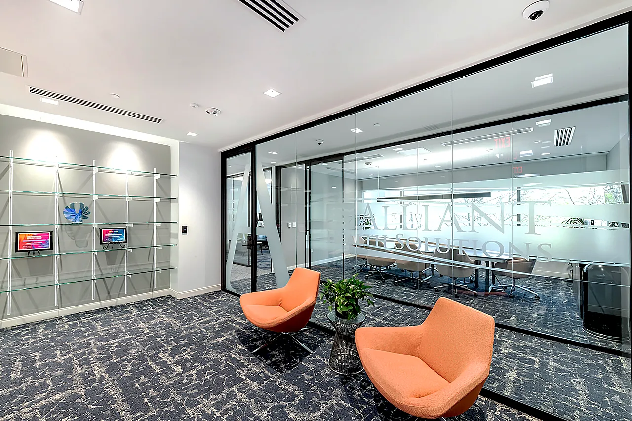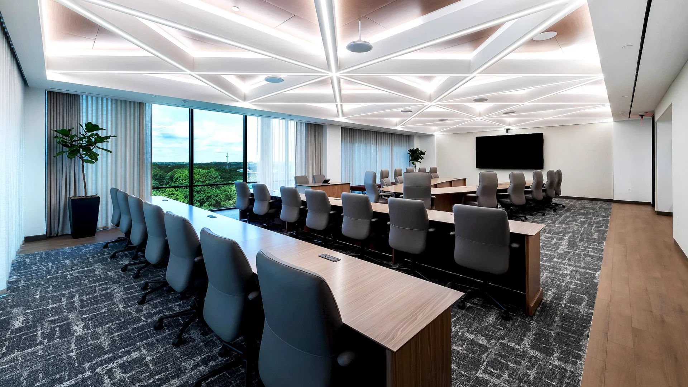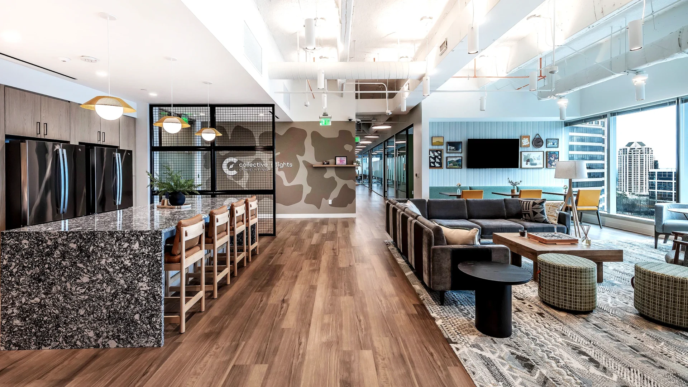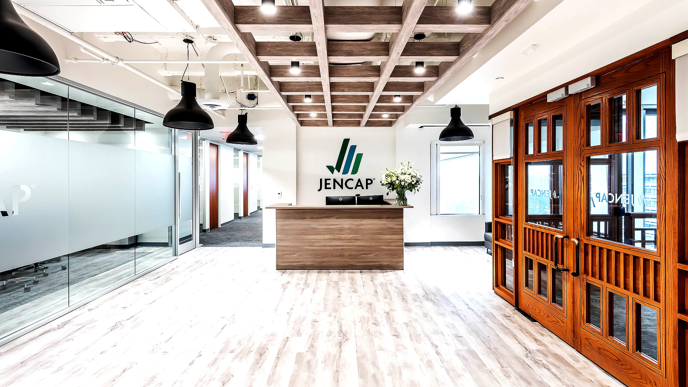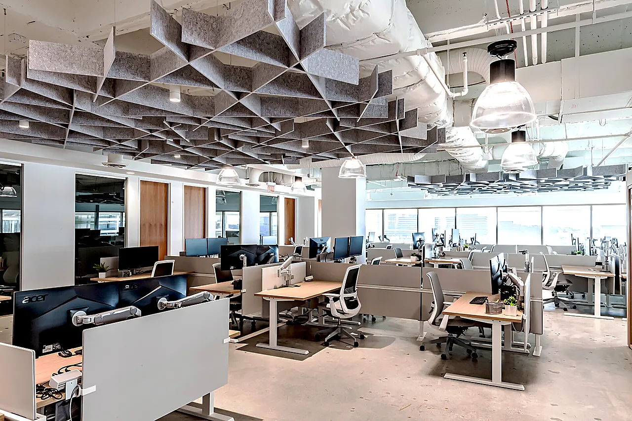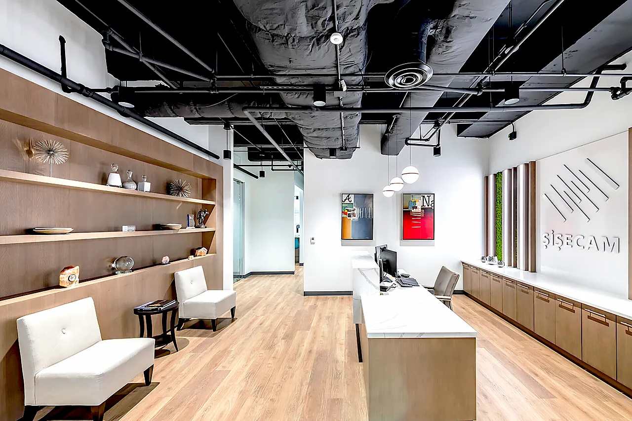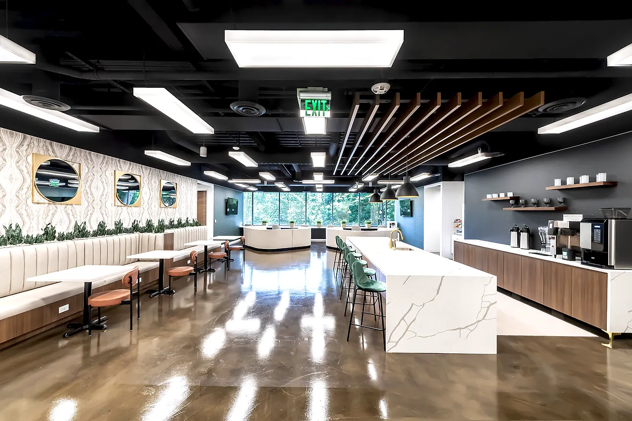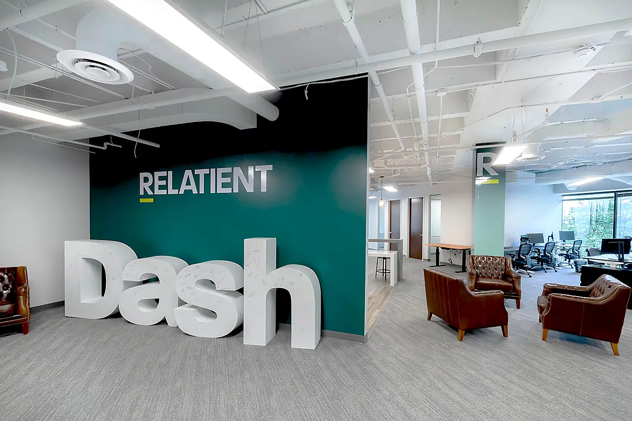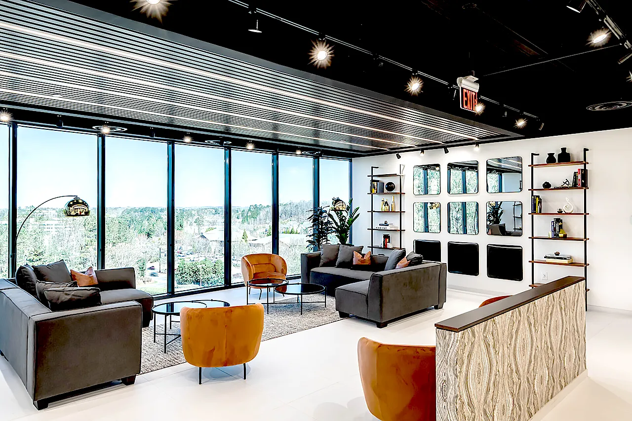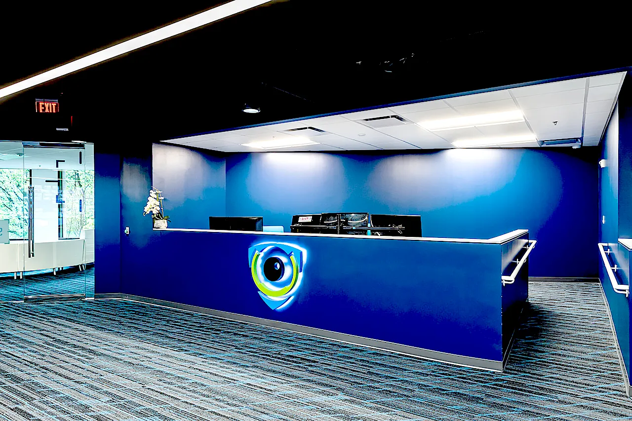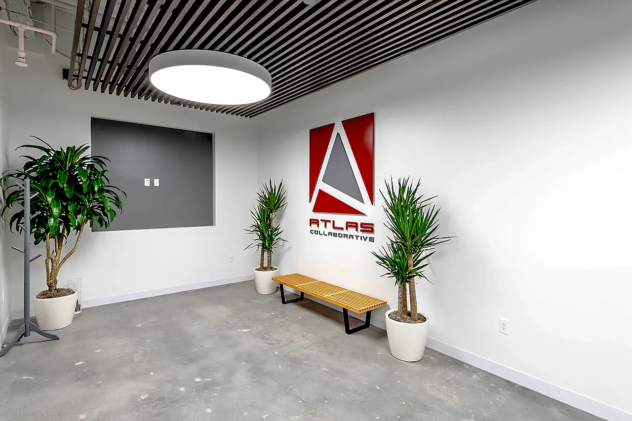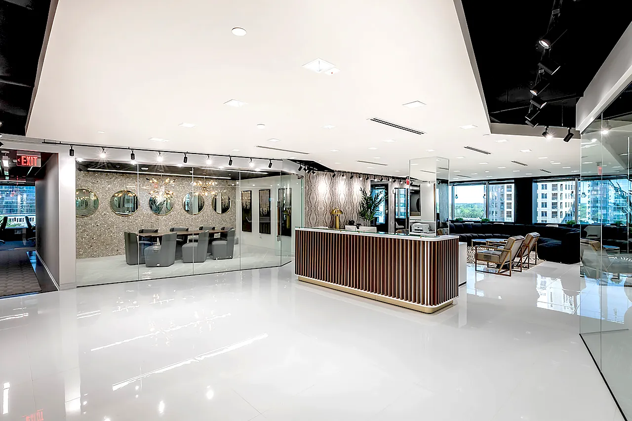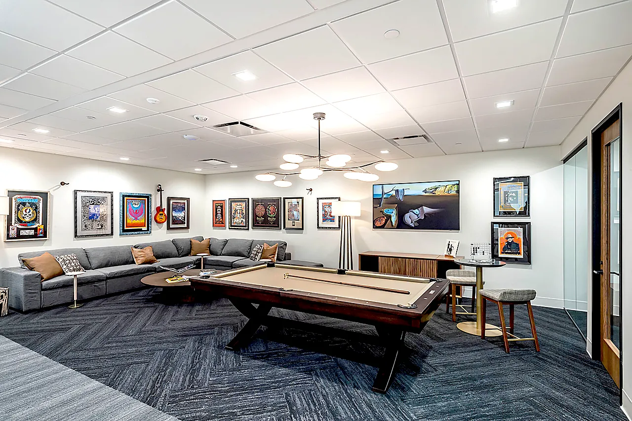Alliant Health Solutions
Share This Project
Project Type:
Size:
Location:
Size:
Partners:
Project
Description
Cornerstone secured the Alliant Health Solutions Office project at North Terraces through a competitive bidding process, showcasing our expertise in handling complex, time-sensitive renovations. With a tight 16-week construction schedule, Cornerstone quickly set the stage for success by initiating preconstruction and procurement processes without delay. Demolition began promptly in early October, and the project moved forward at a rapid pace, leveraging the experience and skill of the team. The project’s success was largely dependent on seamless collaboration among subcontractors and trade partners, ensuring that critical path items and specialty elements were completed on time and within the compressed timeline.
The newly renovated space at Alliant Health Solutions offers a striking balance of functionality and style, embodying the company’s commitment to cost-effective, responsive customer service while fostering a collaborative and focused work environment. Key features of the space include a sophisticated operable Zona glass wall partition, which elegantly connects the training center to an upgraded breakroom, creating an open, inviting atmosphere. The expansive breakroom area serves as a focal point of the space, exuding personality through open-to-structure ceiling elements, modern lighting fixtures, and custom planters that bring a touch of nature indoors.
Maximizing the influx of natural light, Teknion glass office fronts with sliding and pivot doors enhance the openness and transparency of the office while providing necessary privacy for individual workspaces. In addition to the renovation of the office itself, Cornerstone also worked on various upgrades to existing building elements, including refinishing perimeter window mullions and upgrading common corridors and adjacent core restrooms. These improvements were carefully designed to align with the new office aesthetic, ensuring that the entire office space was seamlessly integrated.
Cornerstone’s execution of the Alliant Health Solutions project serves as a testament to our ability to deliver high-quality, modern office spaces, even under challenging timelines. This renovation not only meets Alliant Health Solutions’ functional needs but also creates an inspiring, dynamic environment that embodies the company’s commitment to excellence in healthcare services, setting the stage for continued growth and success in the industry.


