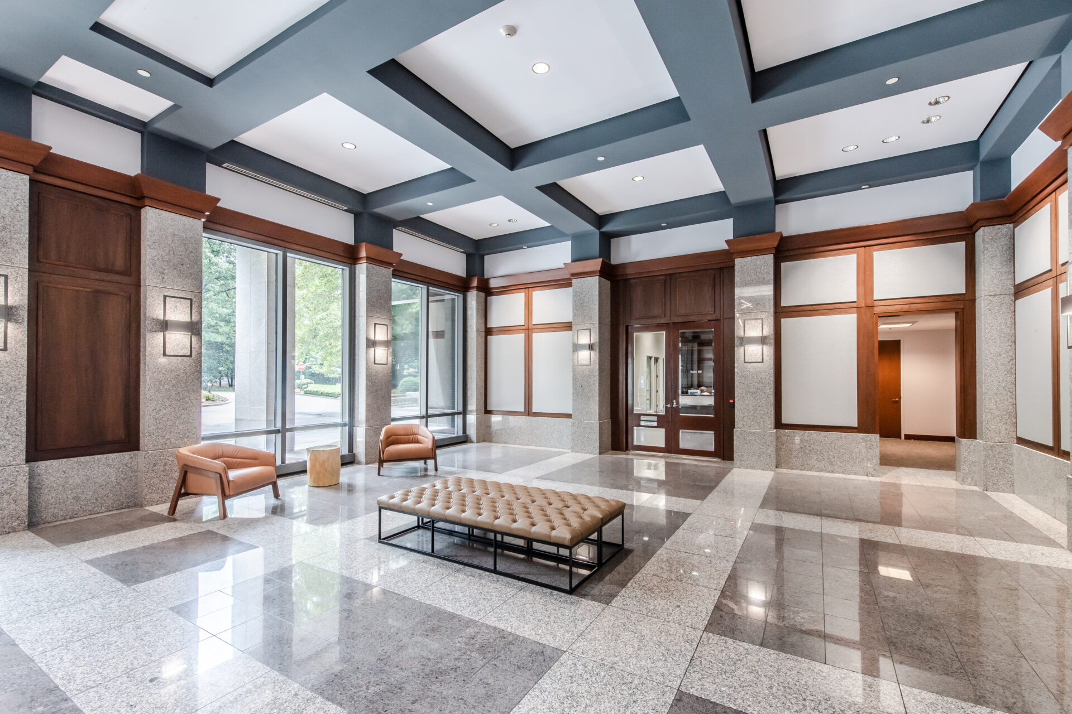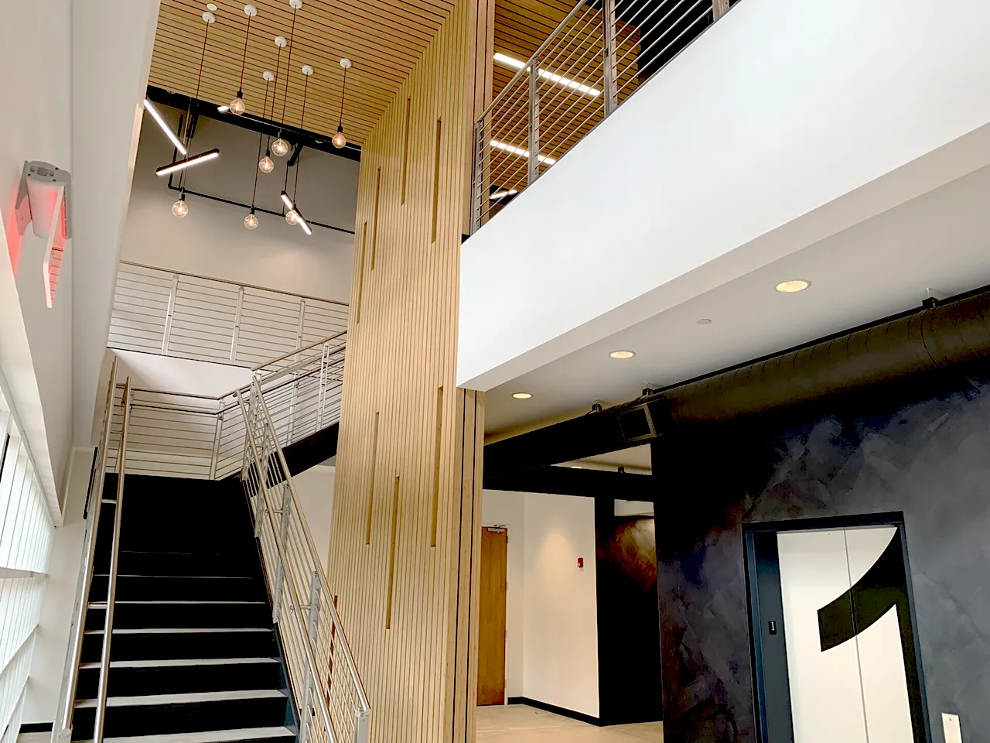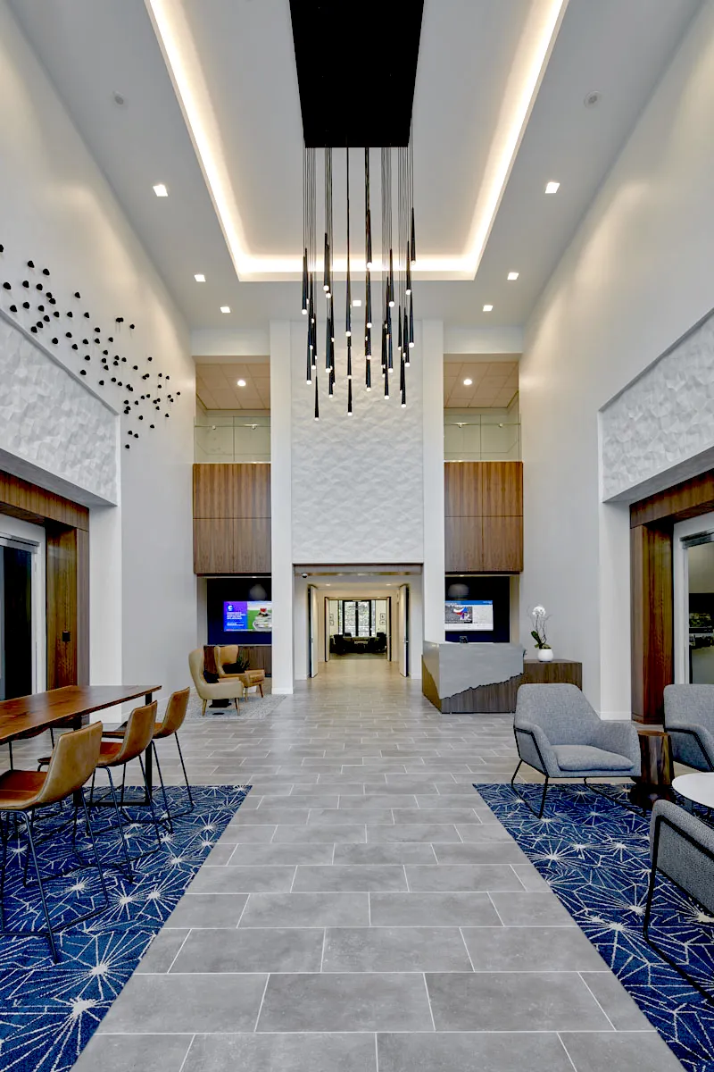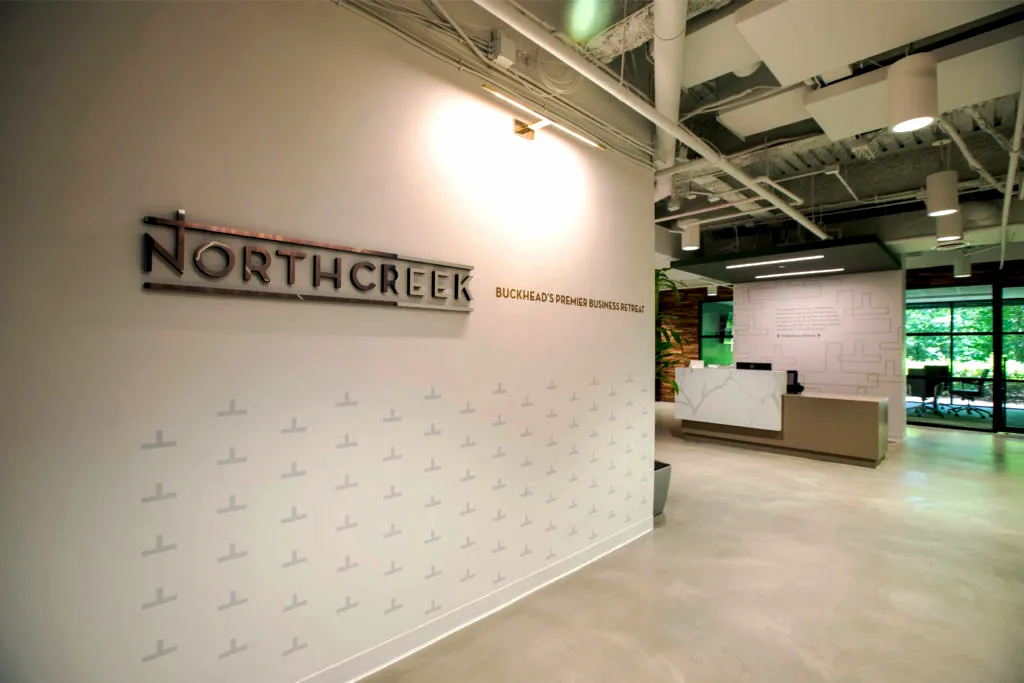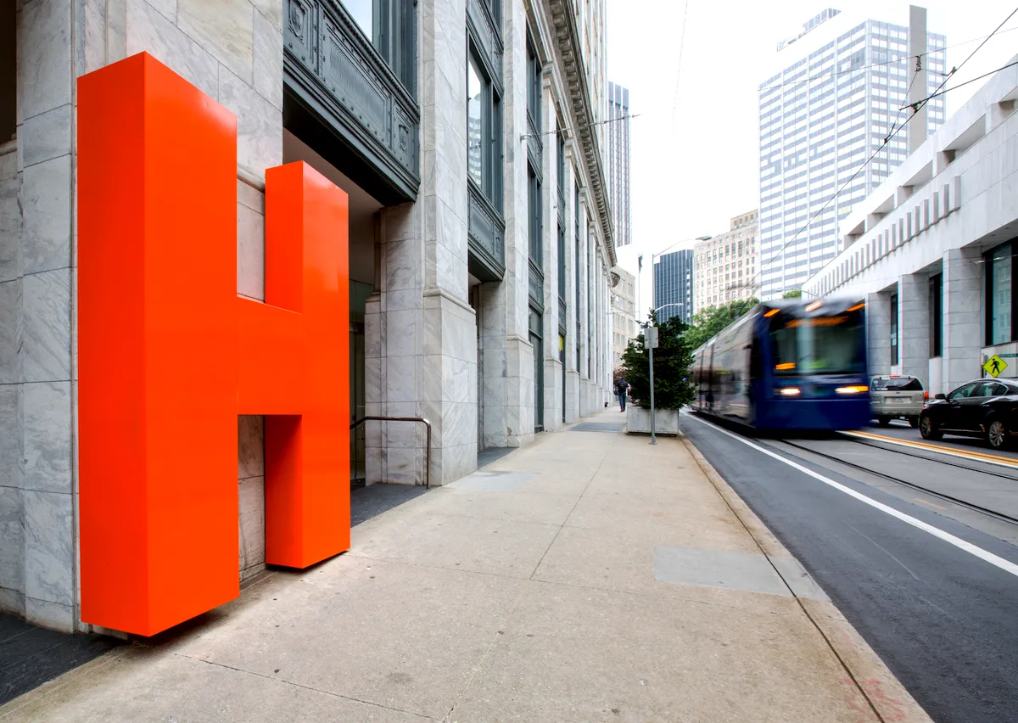1300 Parkwood
Share This Project
Project Type:
Size:
Location:
Size:
Partners:
Project
Description
This comprehensive interior build-out, completed by Cornerstone Contracting Group, highlights the company’s expertise in delivering high-quality commercial spaces throughout Atlanta. The transformation of the multi-purpose space at 1300 Parkwood resulted in a modern, functional environment designed to accommodate a variety of tenant needs. This project required meticulous planning and seamless coordination with RealOp Investments and Vickers Design Group to ensure a well-executed, high-end build-out that aligns with contemporary workplace trends. Cornerstone’s hands-on approach, from initial design collaboration to final execution, ensured a smooth process with minimal disruptions, meeting all budgetary and scheduling goals.
The newly revitalized space now features a well-balanced mix of amenities, including a welcoming lobby, upgraded restrooms, a spacious collaborative training area, and thoughtfully designed spec meeting rooms. Open-to-structure ceiling elements define much of the shared space, lending an expansive and modern feel, while premium finishes contribute to a polished and inviting atmosphere. Wood, concrete, and stone materials were skillfully integrated to create a sophisticated yet adaptable aesthetic.
A standout feature of the design is the striking wooden slat ceiling above the reception desk, which immediately captures attention even among other high-end features. Carefully selected lighting fixtures enhance the ambiance, blending functionality with a warm and inviting aesthetic. The integration of state-of-the-art audiovisual capabilities in the training area ensures the space is equipped to support a variety of presentations, meetings, and collaborative sessions.
Beyond aesthetics, the build-out focused on improving the overall efficiency and usability of the space. The layout was strategically designed to encourage productivity and interaction while maintaining privacy where needed. Enhanced acoustics in the meeting rooms and training areas help create an environment conducive to focused discussions and presentations. Additionally, updated mechanical, electrical, and plumbing (MEP) systems provide energy-efficient performance, improving the long-term sustainability and operational cost-effectiveness of the building.
This interior build-out at 1300 Parkwood exemplifies Cornerstone Contracting Group’s ability to craft innovative, high-performance commercial environments. By combining expert construction techniques with forward-thinking design, the project delivers a versatile, visually appealing space that is ready to meet the evolving demands of today’s tenants.
The successful completion of this project underscores Cornerstone’s reputation as a trusted partner for commercial property owners and developers in Atlanta, providing exceptional spaces tailored to meet the needs of modern businesses. With a focus on quality craftsmanship and strategic planning, Cornerstone continues to set new standards for commercial interiors across the region.


