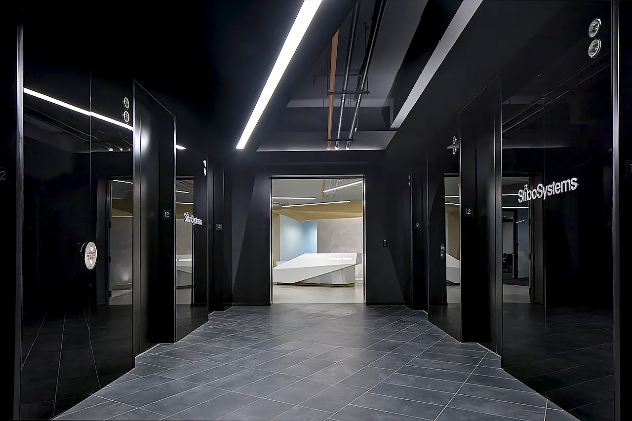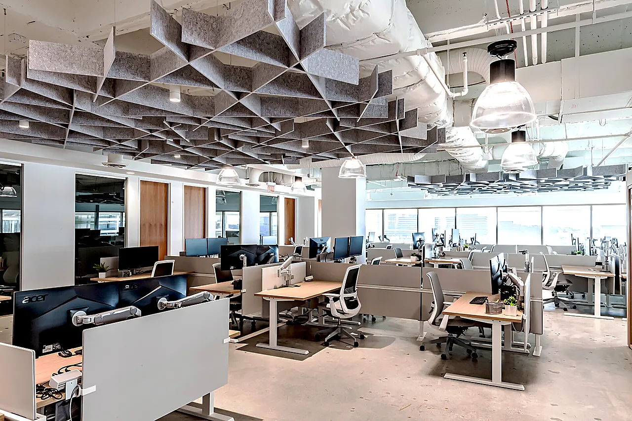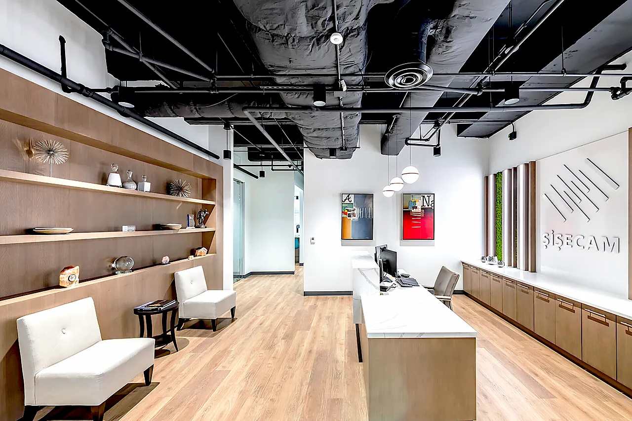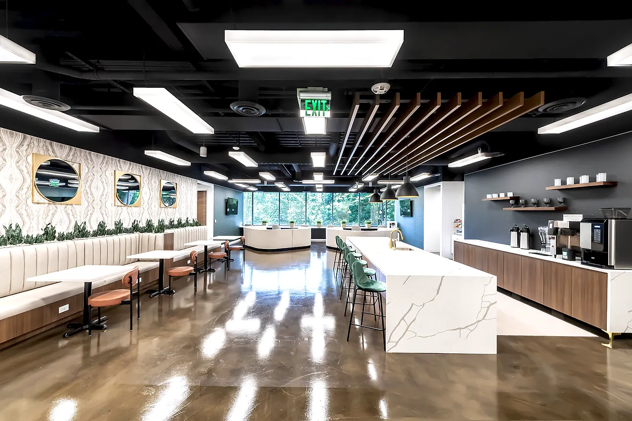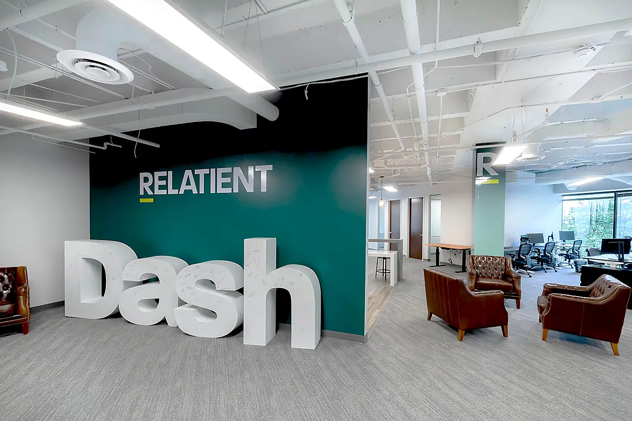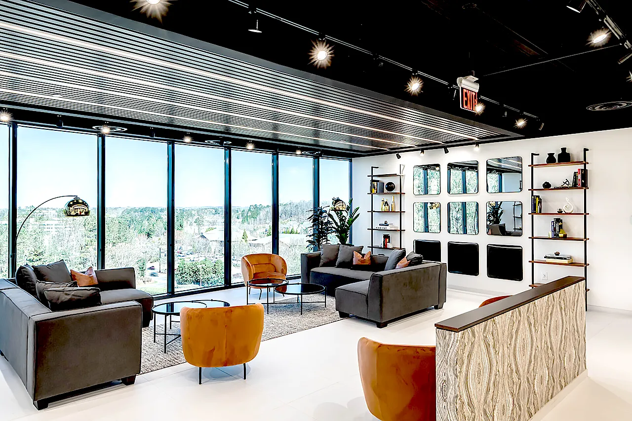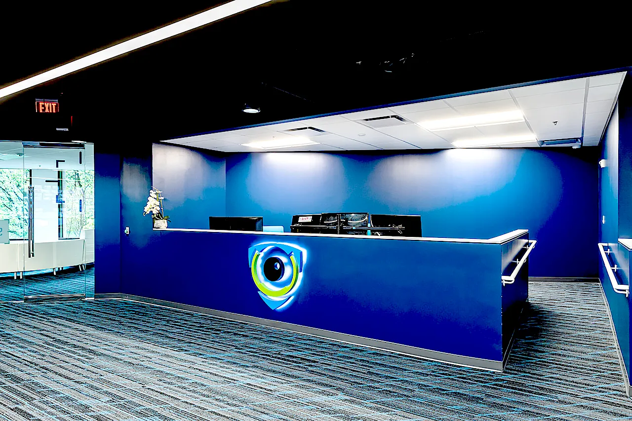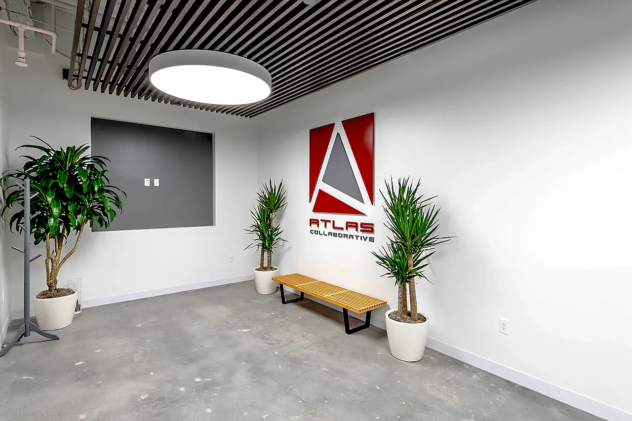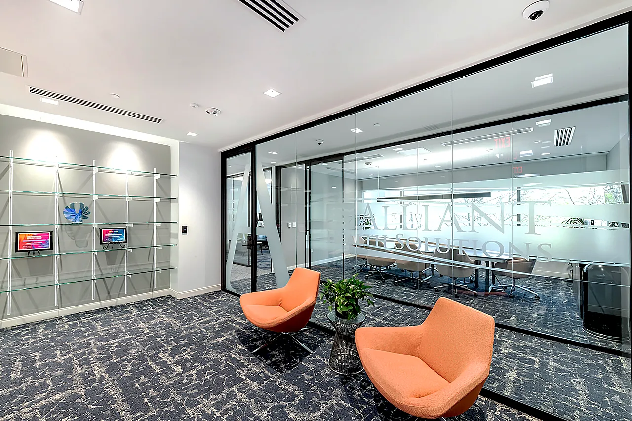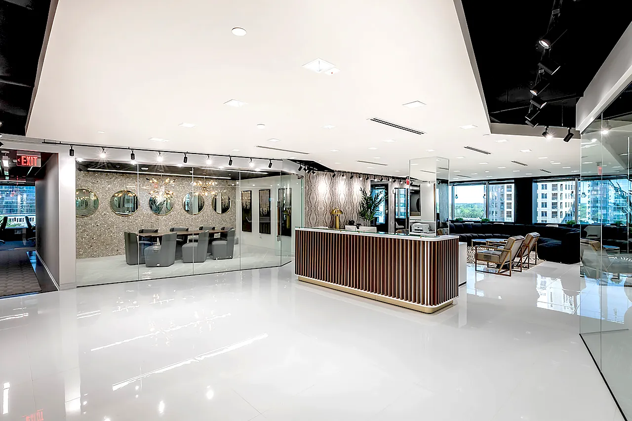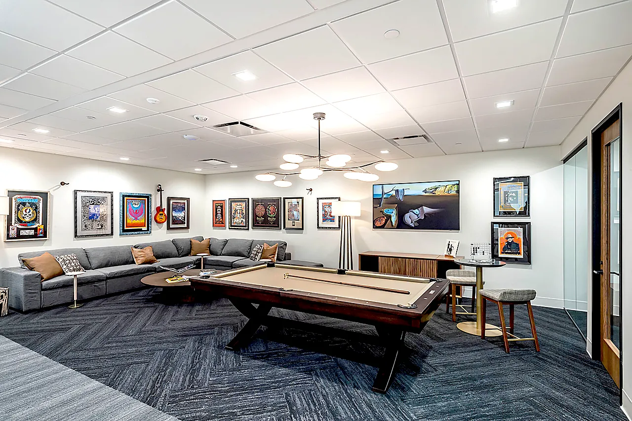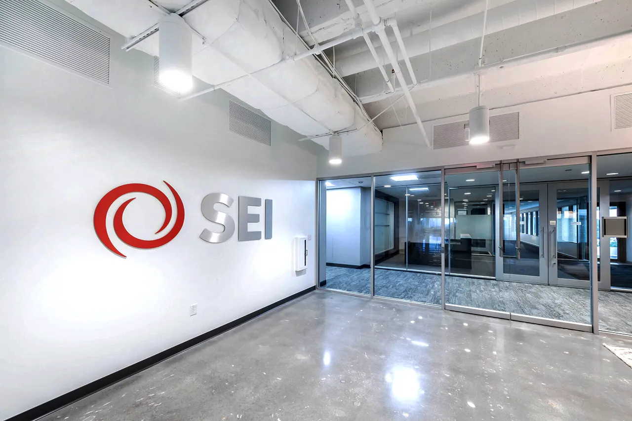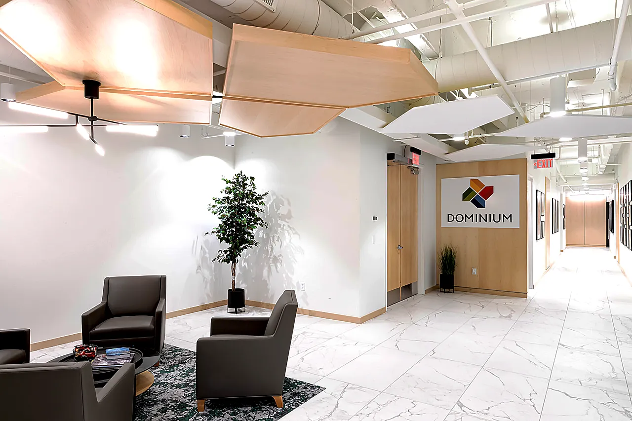Stibo Systems
Share This Project
Project Type:
Size:
Location:
Size:
Partners:
Project
Description
In a bold move to consolidate Stibo Systems and Stibo Dx into a cutting-edge Atlanta Headquarters, Cornerstone embarked on a transformative journey at Wildwood Tower. Spanning 44,000 square feet across the 12th and 14th floors, this high-profile project demanded a complete demolition and rebuild, completed within a 26-week timeline. The project’s scale and complexity, particularly in integrating sophisticated mechanical systems to support Stibo’s extensive IT infrastructure and high-occupancy training spaces, required meticulous planning and expertise.
Despite these challenges, Cornerstone delivered the project on time and under budget, reinforcing our reputation for excellence in large-scale corporate buildouts. With its high-end finishes and intricate details, this project stands as Cornerstone’s most costly to date, showcasing the company’s capability in handling complex, premium corporate environments.
As a leader in corporate contracting, Cornerstone’s expertise was essential in transforming this space into a dynamic and modern headquarters. The new office design incorporates a blend of cutting-edge workplace solutions and Scandinavian design influences, reflective of Stibo’s Danish heritage. Cornerstone’s team worked closely with architects to deliver intricate drywall framing and specialty ceiling systems, while also executing a high-end custom millwork package that elevates the space’s overall sophistication. Teknion demountable glass fronts were installed to promote transparency and collaboration, fostering an open and communicative atmosphere. A sleek LED lighting system adds a contemporary touch, further enhancing the modern feel of the headquarters.
Cornerstone’s ability to integrate a diverse range of materials, from recycled paper and woods to concrete and metal, is evident in the project’s mixed-material finish package. This cohesive aesthetic supports the collaborative workspaces and glass-partitioned meeting areas, aligning perfectly with Stibo’s corporate culture and operational needs. Cornerstone’s attention to detail extended to the custom furniture package, along with the careful coordination of graphic art and branding elements, ensuring that the design was not only functional but aligned with Stibo’s brand identity.
This project is more than just a headquarters; it is a bold statement of Cornerstone’s unmatched expertise in delivering complex, high-end corporate spaces that blend functionality with aesthetic appeal. By seamlessly integrating design, technology, and functionality, this headquarters positions Stibo for future success, marking another milestone in Cornerstone’s legacy of transforming spaces into thriving environments for businesses to grow and excel.


