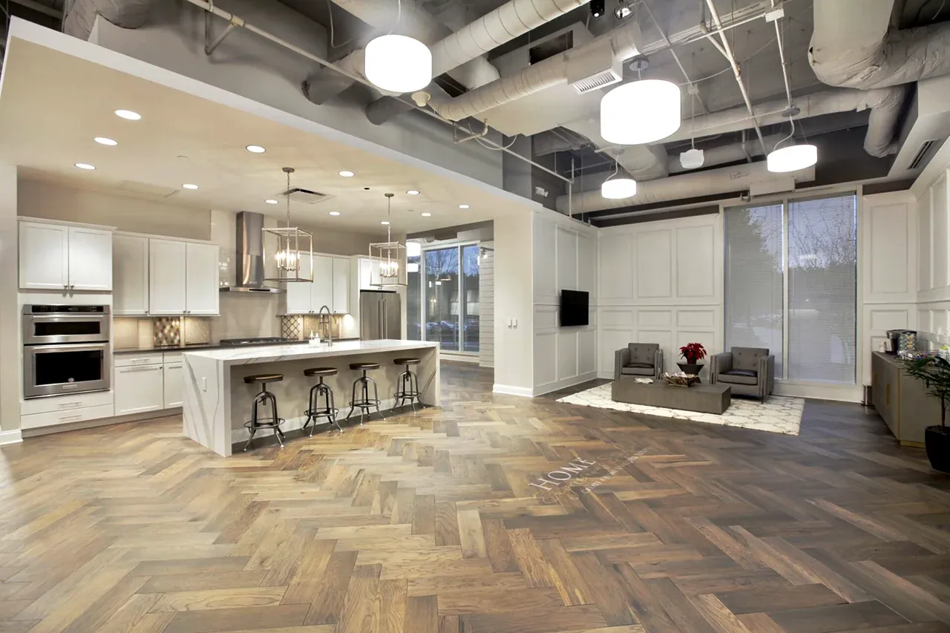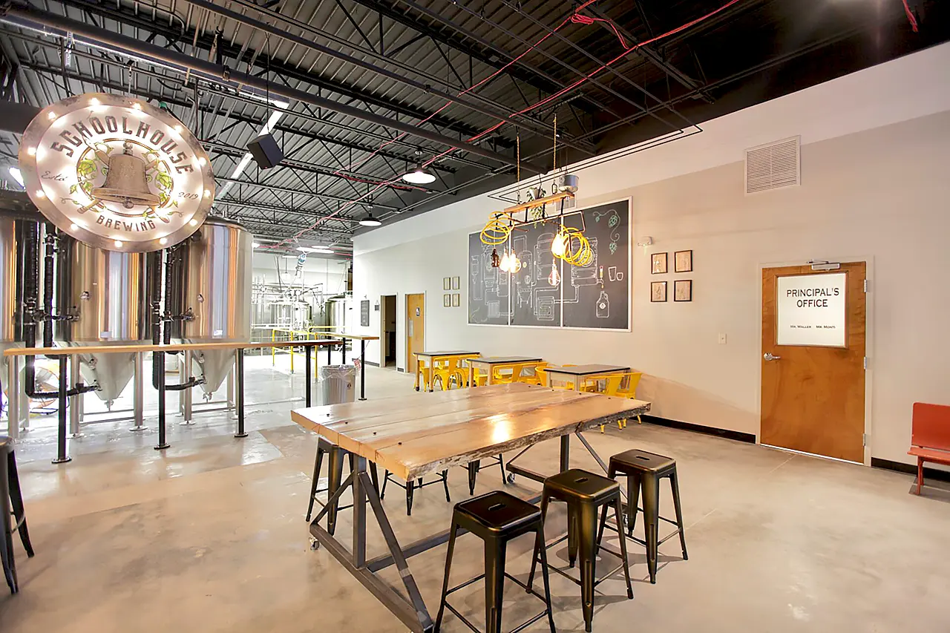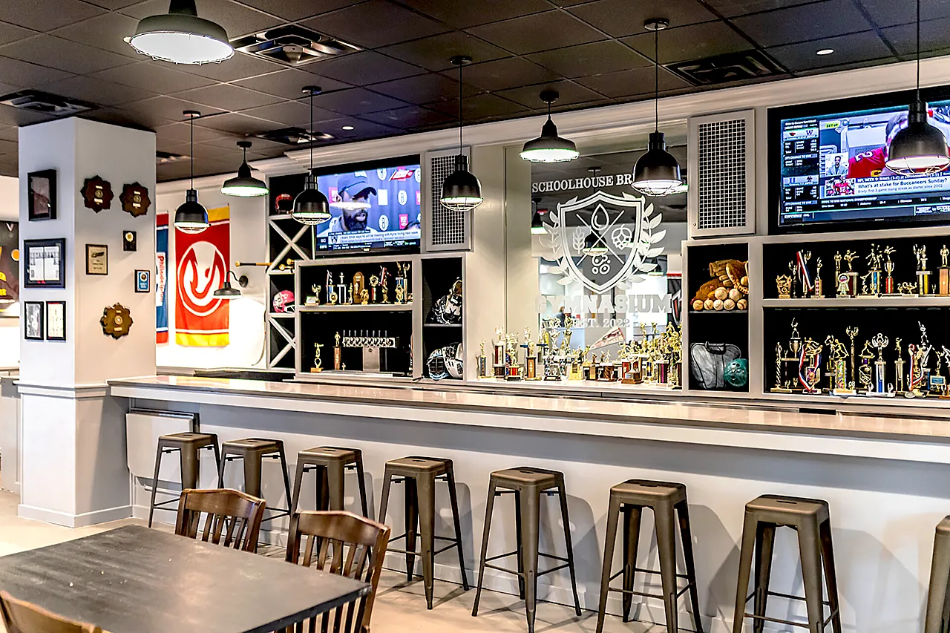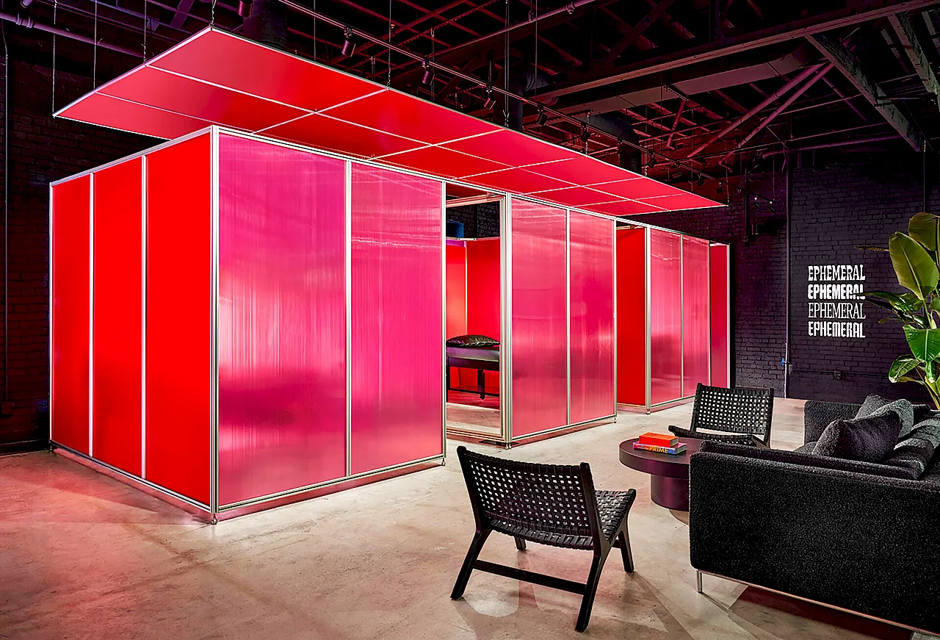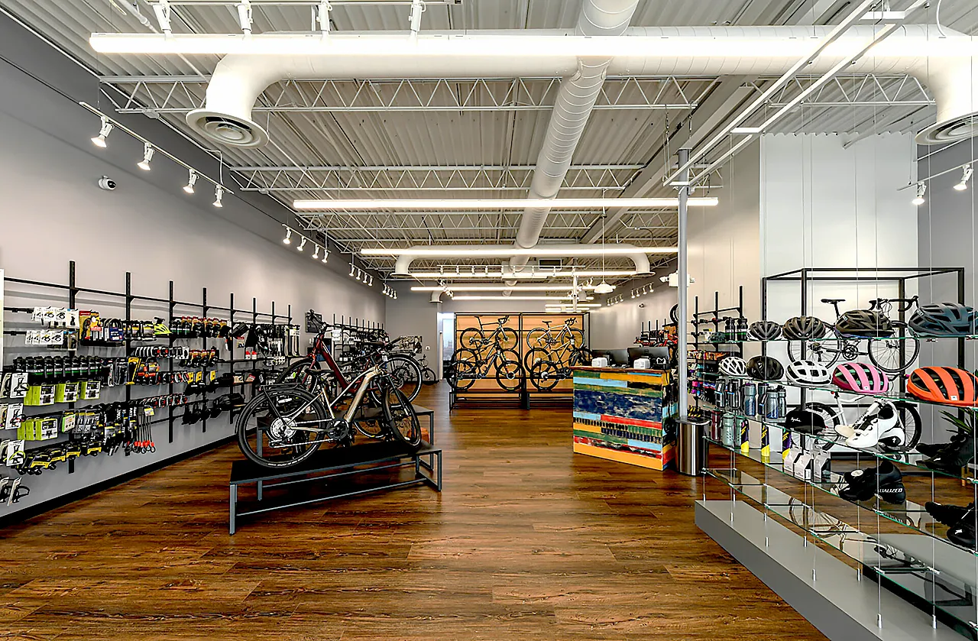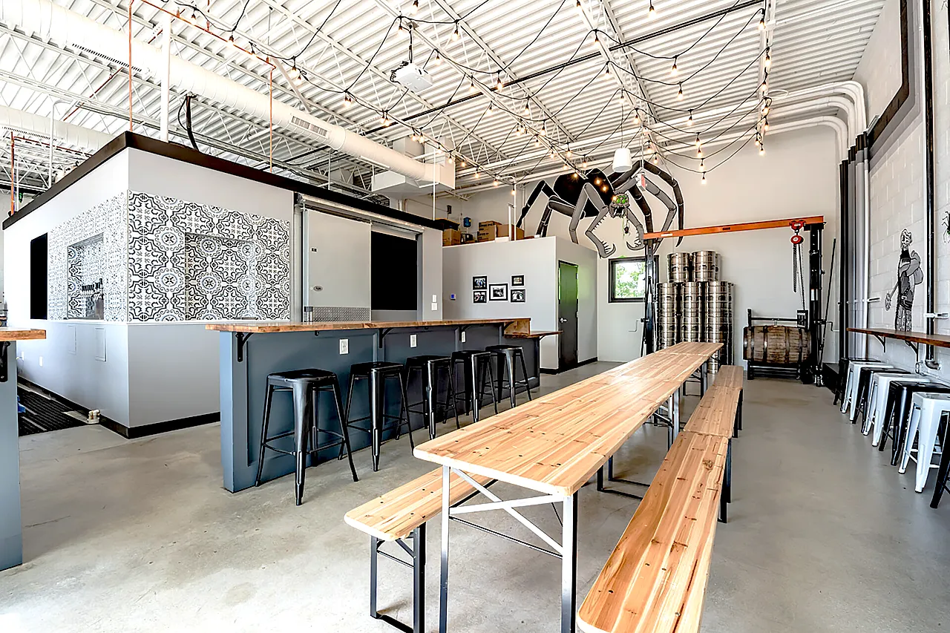Pulte Homes Design Center
Share This Project
Project Type:
Size:
Location:
Size:
Partners:
Project
Description
Cornerstone Contracting Group, a premier general contractor in Marietta, was entrusted with the transformation of Pulte Homes’ new Southeast Design Center, located in the bustling Northwinds development in Alpharetta. This high-profile retail-oriented project demanded an extensive overhaul, requiring meticulous preconstruction and construction services to create a sophisticated, customer-facing environment where homebuyers could explore Pulte’s premium selections.
Operating on an aggressive fast-track schedule, Cornerstone completely gutted the existing space and executed a full-scale renovation to craft a dynamic and immersive retail showroom. The new design center was strategically reimagined to function as both an interactive home-design experience and a high-end consultation space, allowing customers to engage with Pulte’s expansive selection of home finishes in a tangible way. The project features open-to-structure ceilings with custom lighting, extensive display casework serving as an expansive finish library, and fully built-out kitchen and bathroom mockups—offering a real-world preview of Pulte’s premium home offerings. Additionally, state-of-the-art digital displays were integrated to provide interactive design inspiration, further elevating the showroom’s experiential value.
Attention to detail was paramount, with standout features including a striking herringbone wood flooring system, elevated baseboards, and stylish accents of shiplap and wainscoting throughout the showroom. The space was meticulously designed to create a seamless flow, guiding visitors through a carefully planned journey that immerses them in the various stages of the home design process. From consultation areas to tactile sample displays, every feature was crafted to elevate the customer experience. Cornerstone’s precise coordination with ISI and Pulte’s vendors was critical in ensuring a seamless integration of all finishes, furnishings, and equipment, delivering a cohesive and sophisticated presentation space that aligns with Pulte’s brand standards.
Beyond constructing a beautiful showroom, Cornerstone played a pivotal role in developing a customer-centered environment that enhances Pulte’s homebuyer journey. The Southeast Design Center now serves as a premier destination for clients to explore, customize, and bring their dream homes to life—all within a meticulously crafted showroom designed and built by Cornerstone Contracting Group. This project highlights Cornerstone’s expertise in executing retail-style commercial construction. By leveraging strategic planning, precise execution, and an acute understanding of customer engagement, Cornerstone successfully created a space that not only serves as a showroom but also as an extension of Pulte’s brand identity. This successful transformation of the Pulte Homes Southeast Design Center stands as a testament to Cornerstone Contracting Group’s ability to turn complex visions into immersive realities.


