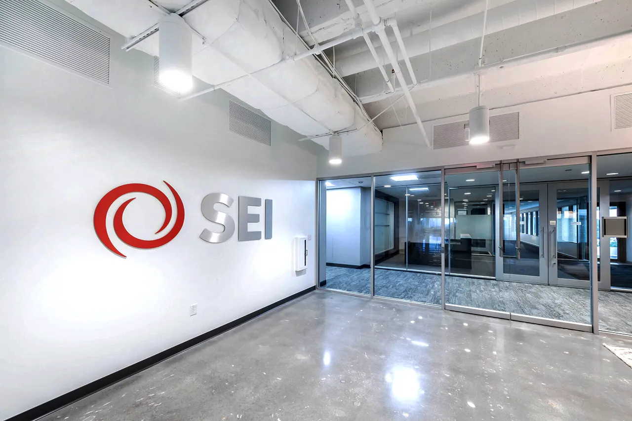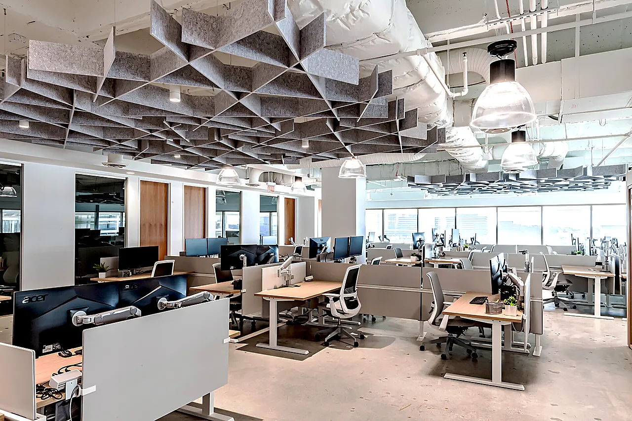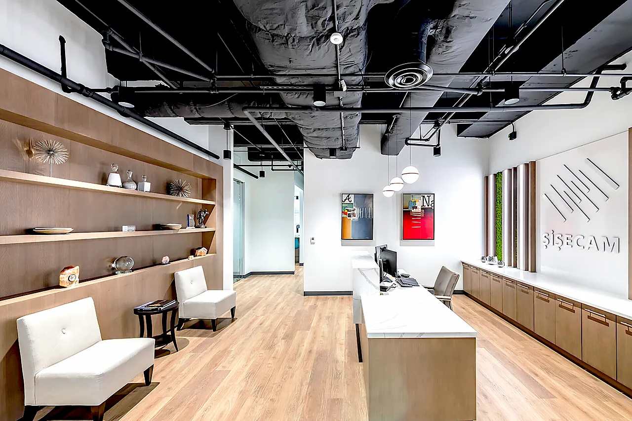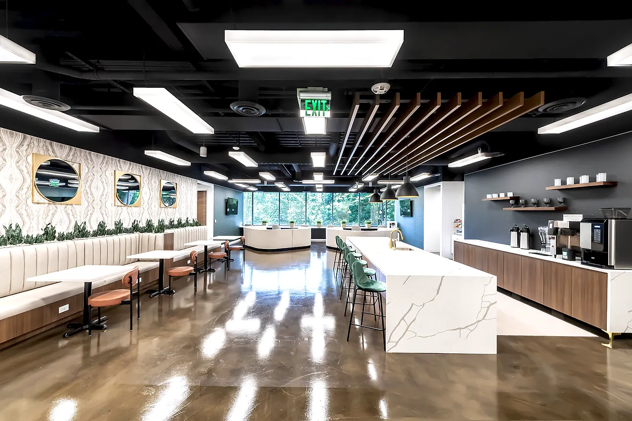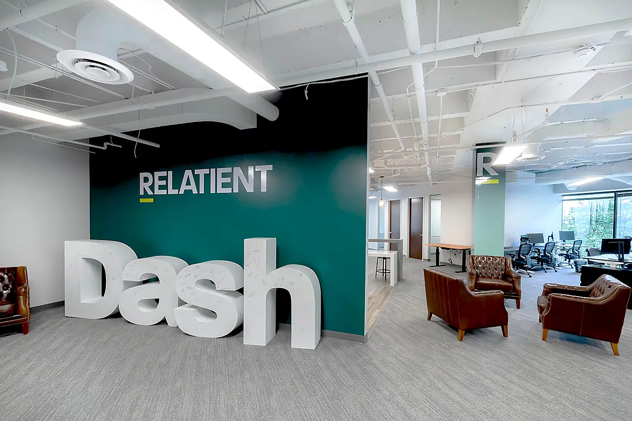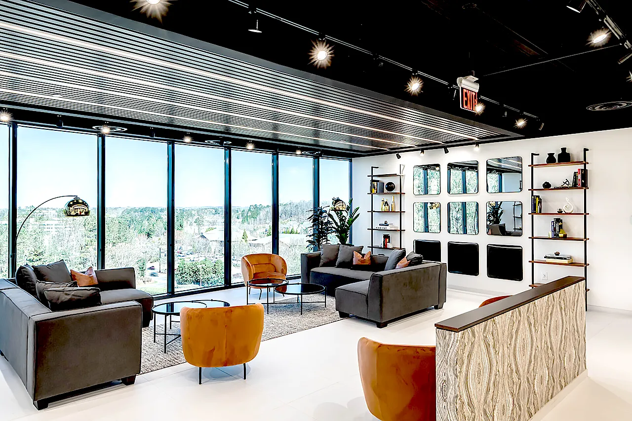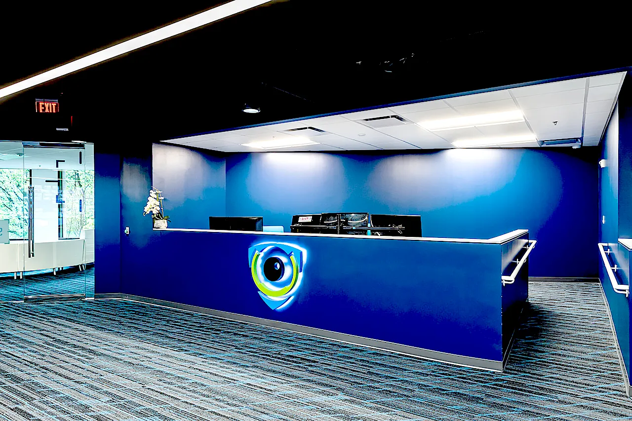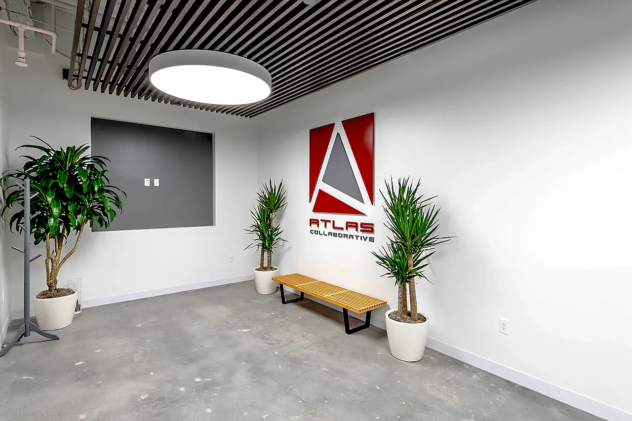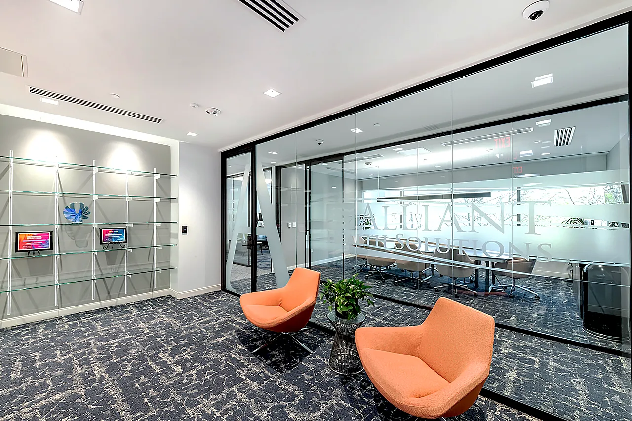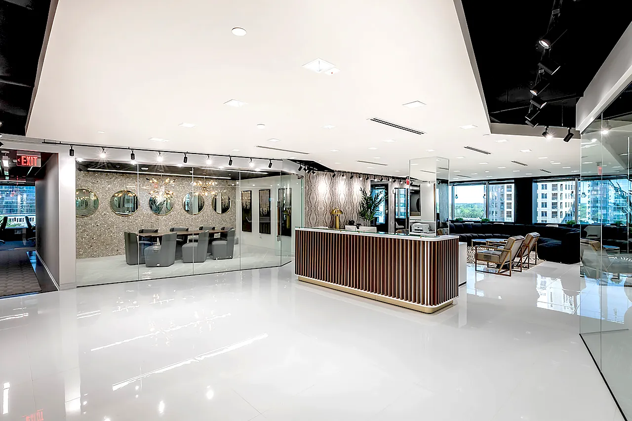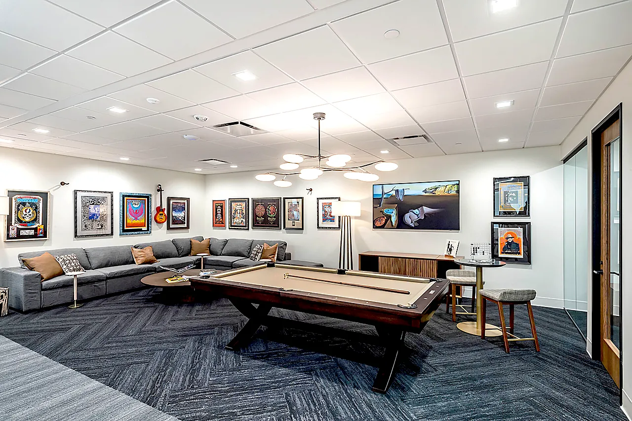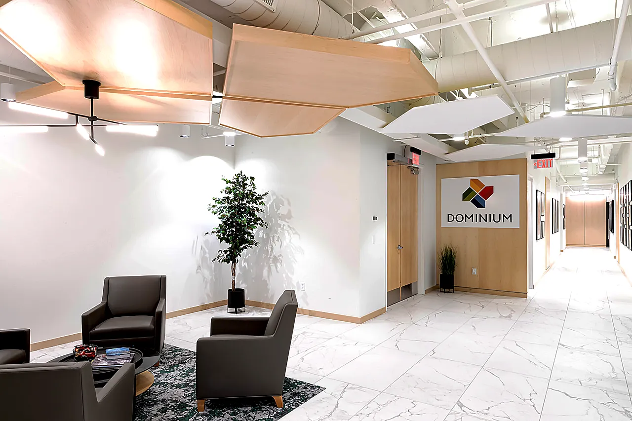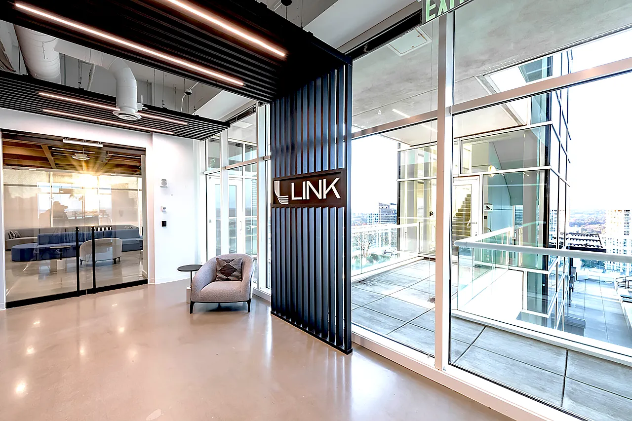SEI
Share This Project
Project Type:
Size:
Location:
Size:
Partners:
Project
Description
This transformative project for SEI began with Cornerstone Contracting working hand-in-hand with JLL’s landlord management team, carefully navigating the test fit and design development phases to craft a space that would exceed expectations. Cornerstone’s expertise was key in offering value engineering alternatives that ensured cost-effectiveness without compromising on quality. With a keen focus on detail, the team expanded their efforts beyond the office itself, coordinating new Capital Common area enhancements and restroom updates that complemented SEI’s newly designed workspace. Despite the project’s complexity, Cornerstone successfully delivered it not only within budget but ahead of the tenant’s anticipated completion date, showcasing our ability to meet and exceed client expectations.
The reimagined space effortlessly combines functionality with innovative design, breaking away from the traditional consulting firm aesthetic. At its core, the office features open ceilings with exposed MEP systems, creating an airy, collaborative atmosphere that invites creativity. This openness is perfectly balanced by a mix of glass-enclosed offices and meeting spaces, offering both transparency and privacy where necessary. The installation of state-of-the-art LED lighting and advanced control systems enhances the office’s visual appeal, while significantly boosting energy efficiency, reinforcing SEI’s commitment to sustainability.
A newly designed breakroom lounge, complete with custom casework, provides a welcoming retreat for employees to recharge and connect. The space serves as a functional, yet comfortable hub for social interaction, fostering a sense of community among the team. The unique blend of openness, functionality, and cutting-edge technology positions SEI at the forefront of workplace innovation, while perfectly aligning with the firm’s core values of excellence, participation, integrity, and collaboration.
SEI’s new office space stands as a model of innovative workplace design, where functionality and openness merge seamlessly to create an environment that supports both individual focus and group collaboration. The project not only meets SEI’s current needs but also positions them for future growth, setting a new benchmark for collaborative and efficient work environments within the business and technology consulting sector.


