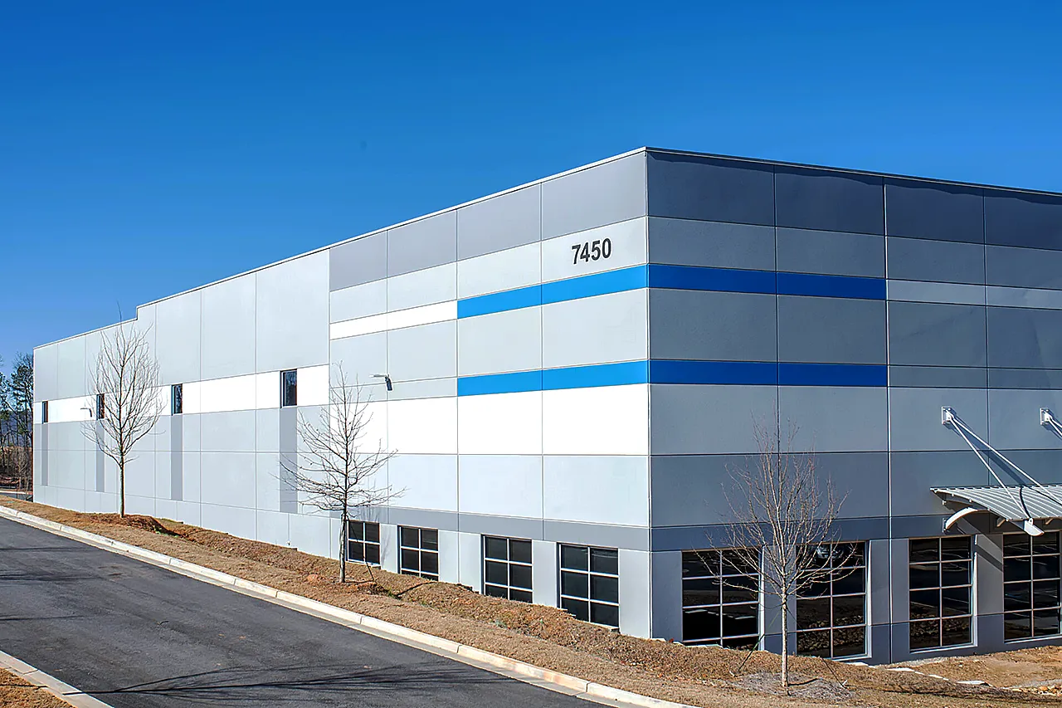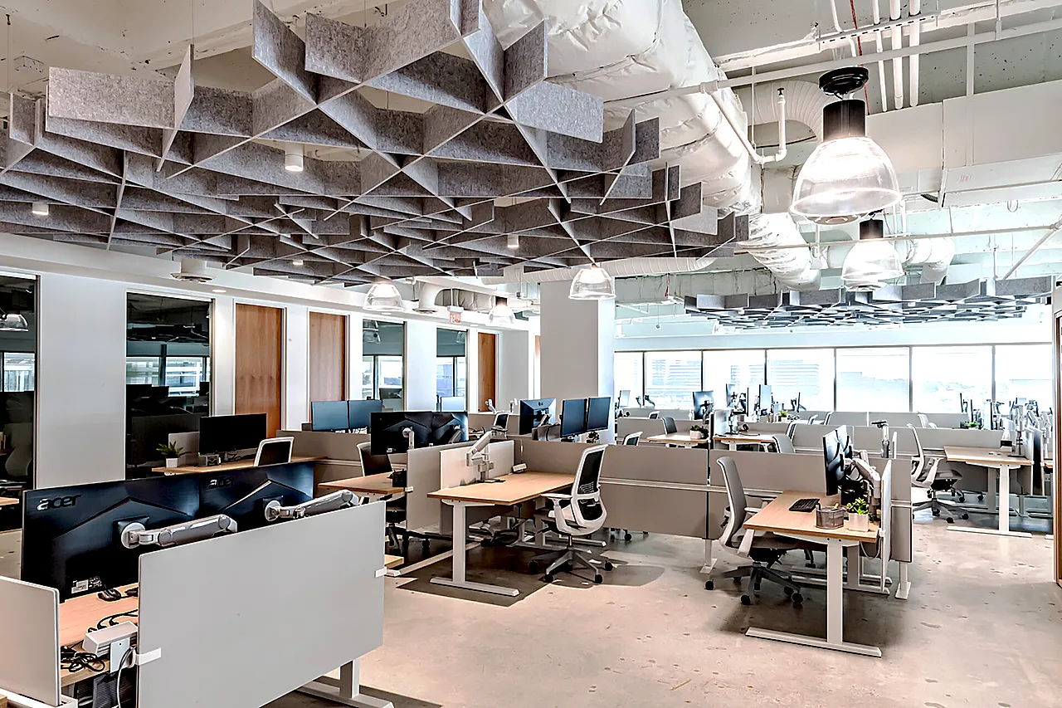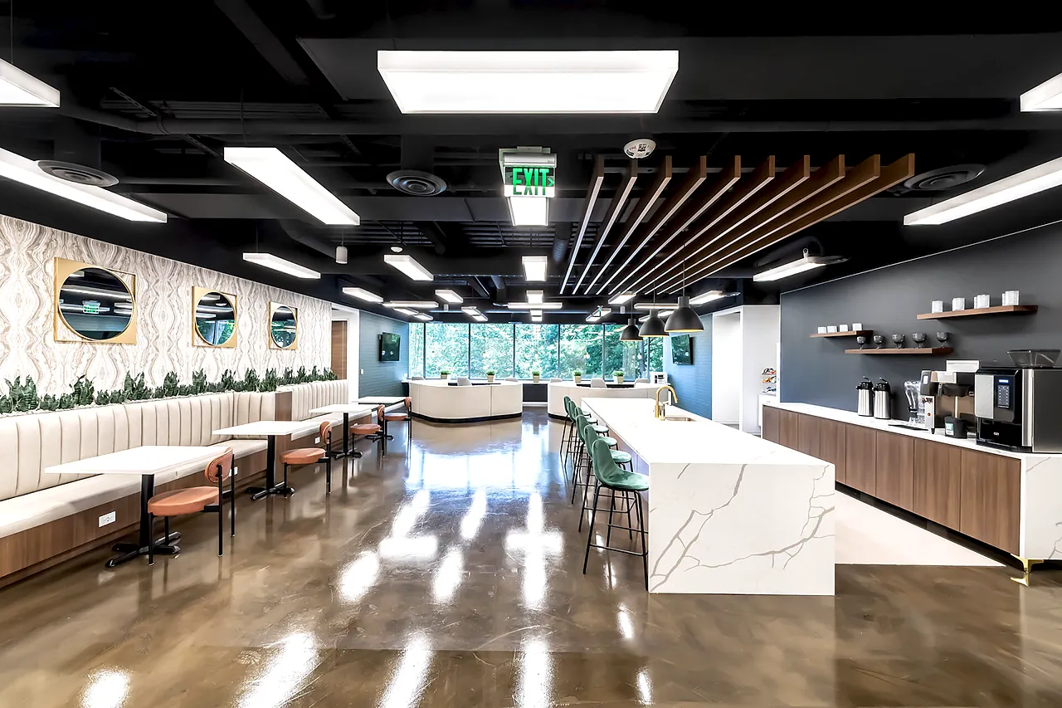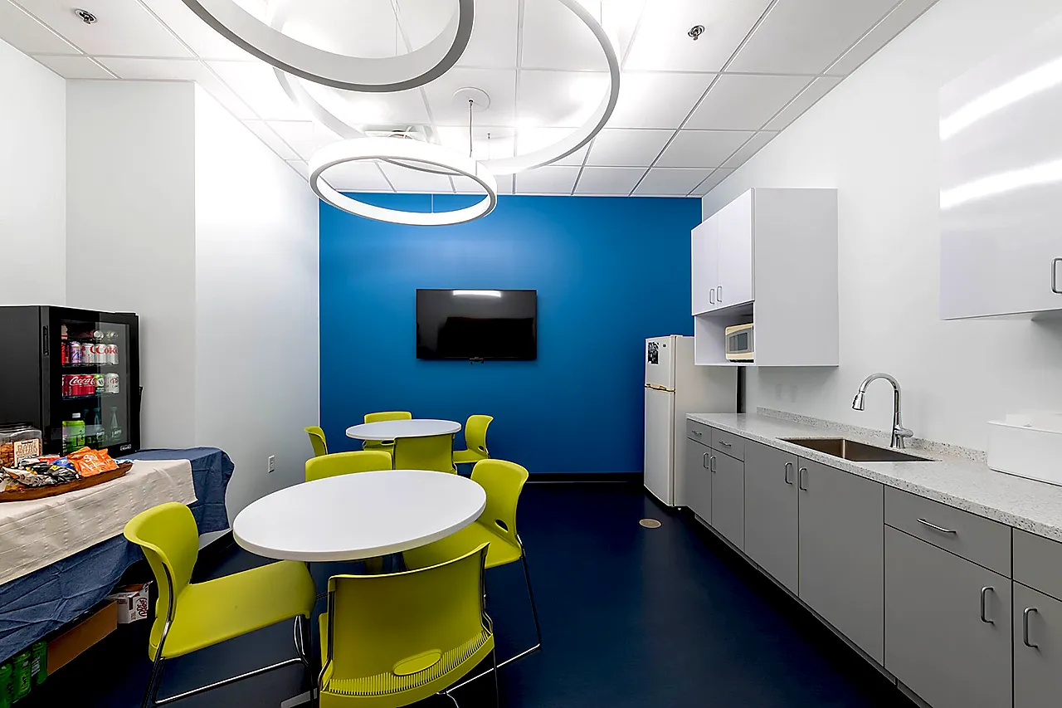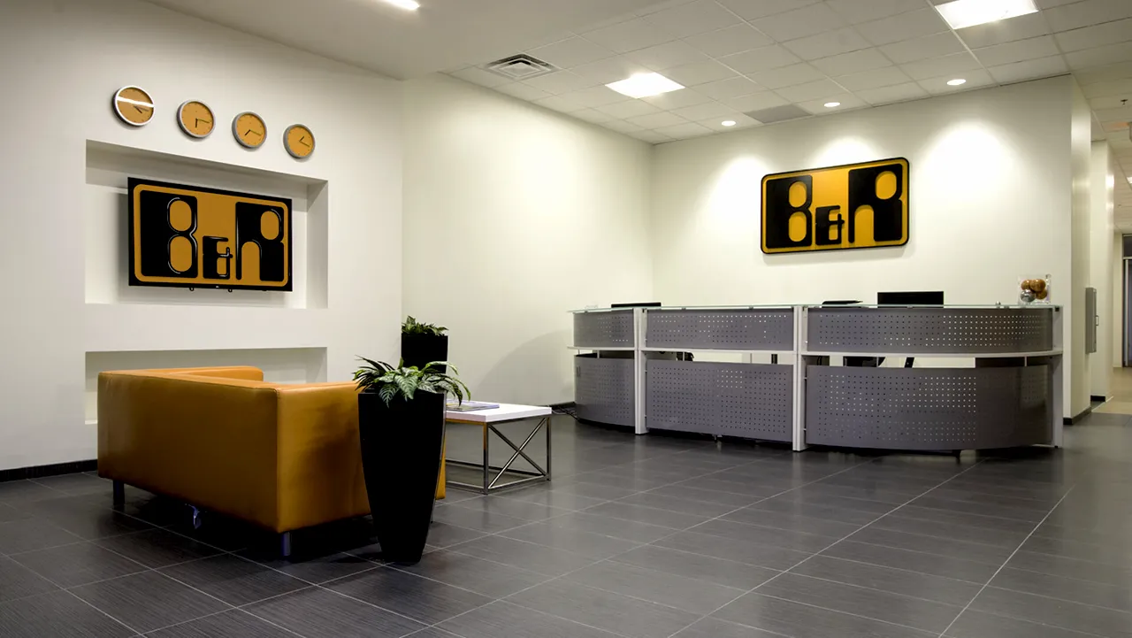7450 Factory Shoals
Share This Project
Project Type:
Size:
Location:
Size:
Partners:
Project
Description
Cornerstone Contracting Group expertly transformed 3,315 square feet within a newly constructed concrete tilt-up industrial building in Austell, Georgia, into a versatile speculative office and warehouse space. This project required a strategic balance between industrial functionality and professional office accommodations, ensuring that the space would appeal to a wide range of potential tenants in manufacturing, distribution, or industrial operations.
Cornerstone’s team focused on delivering a high-quality build-out that would enhance the value and usability of the space. Private offices, a modern conference room, a well-appointed breakroom, and fully equipped restroom facilities were incorporated into the design, ensuring both practicality and comfort. The attention to detail was evident in every aspect of the build, from the 10-foot ceilings outfitted with recessed lighting to the carefully selected flooring materials, which combine durable vinyl composite tile with plush carpeting in designated office areas.
Beyond the office component, the industrial warehouse space was designed with efficiency and safety in mind. High, open-to-structure ceilings create a spacious and adaptable environment suited for various industrial applications. Polished concrete floors provide a durable, low-maintenance surface ideal for heavy equipment and storage. To enhance workplace safety, Cornerstone installed strategically placed column-mounted egress lighting throughout the warehouse, ensuring clear visibility and compliance with safety regulations. The facility also features loading docks and roll-up doors, facilitating seamless shipping, receiving, and material handling operations.
The completed Austell facility exemplifies Cornerstone’s expertise in delivering adaptable industrial spaces that cater to diverse business needs. The seamless integration of a modern office build-out with an expansive, high-functioning warehouse offers unparalleled flexibility, making the space ideal for tenants in need of a dynamic, multi-use environment. Through our commitment to quality construction and forward-thinking design, Cornerstone continues to set the standard for industrial and commercial contracting in the greater Atlanta area.


