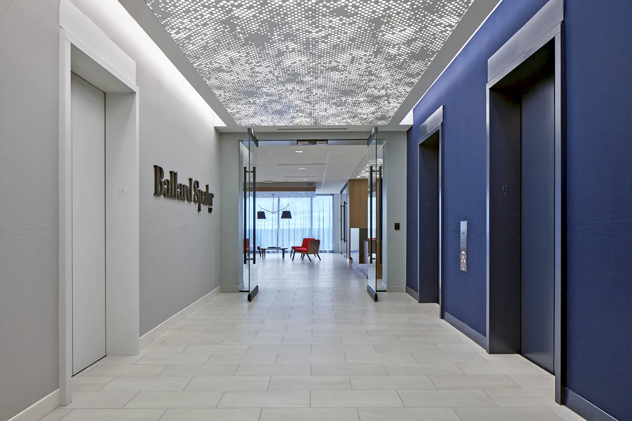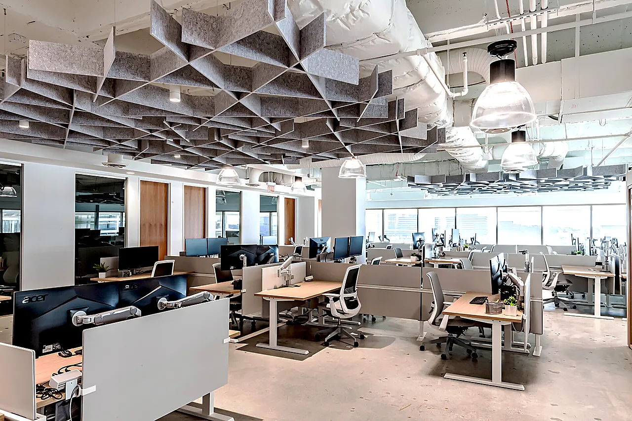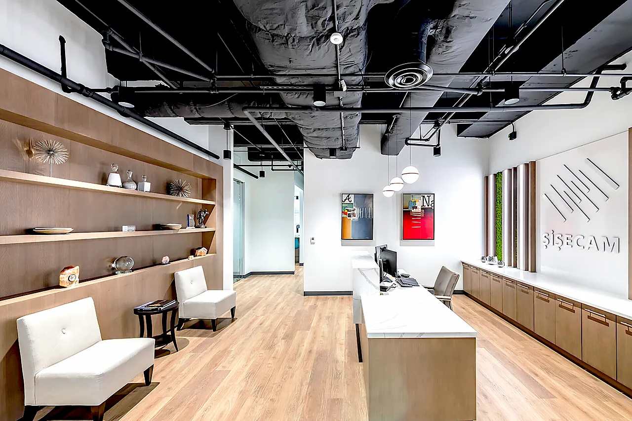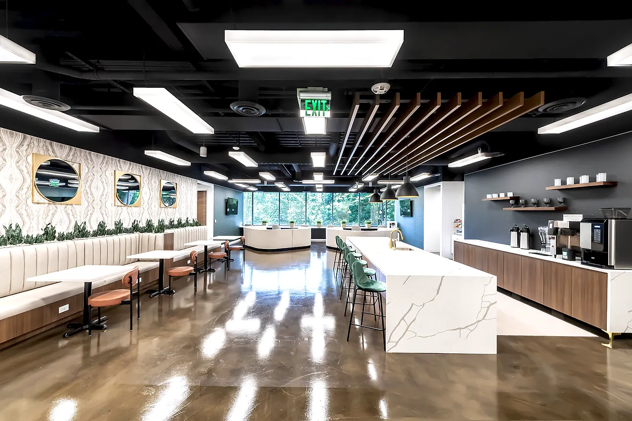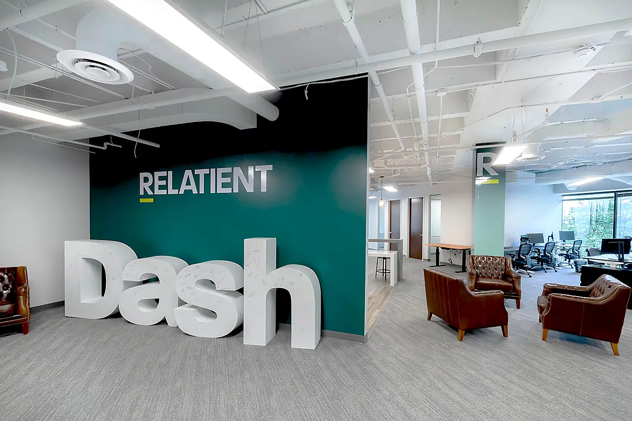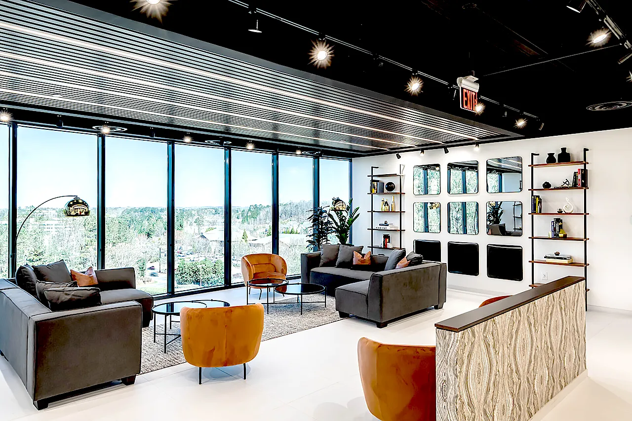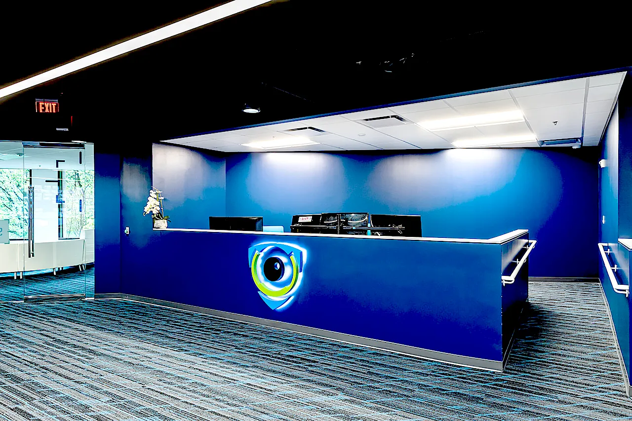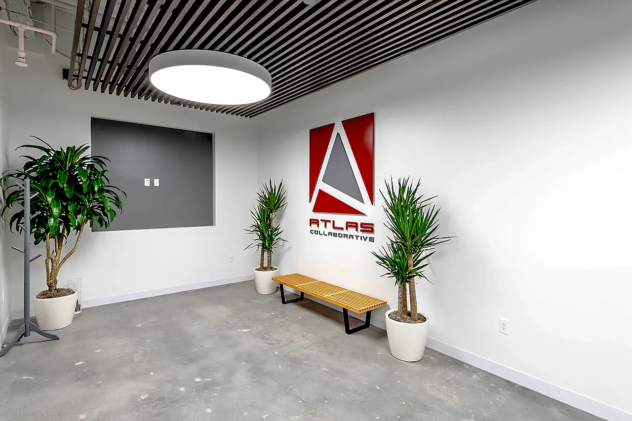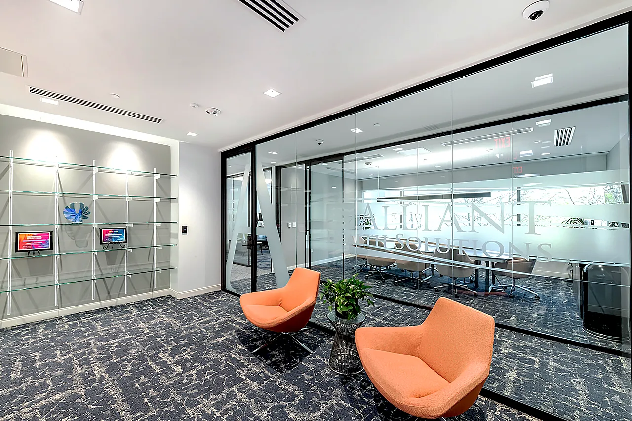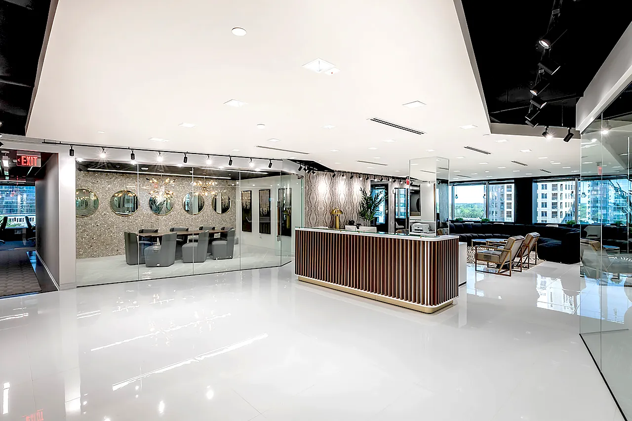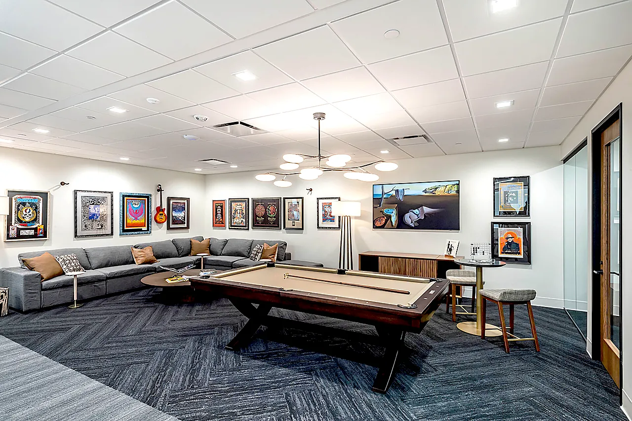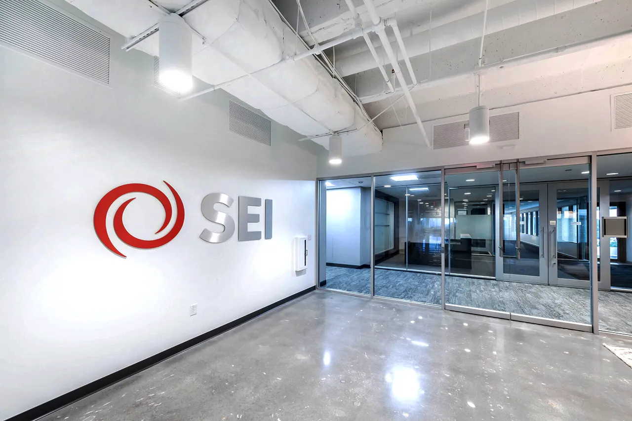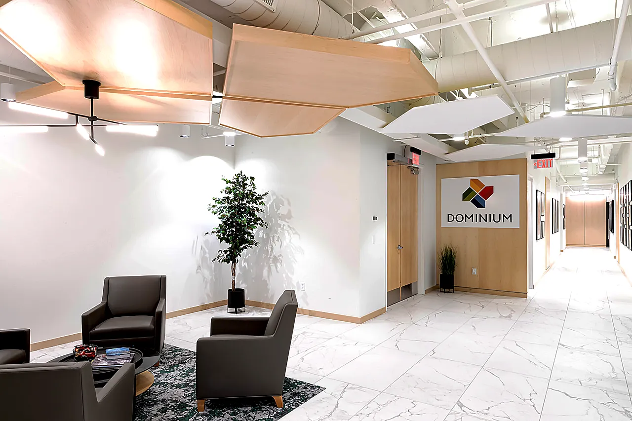Ballard Spahr
Share This Project
Project Type:
Size:
Location:
Size:
Partners:
Project
Description
When Ballard Spahr, a nationally recognized law firm, sought to redefine its Atlanta office, they turned to Cornerstone to bring their vision to life. The project kicked off with a negotiated fee-based contract, encompassing both preconstruction and construction services. Cornerstone worked in close collaboration with Ballard Spahr and the design team at ASD | Sky through several rounds of design development and pricing to ensure that the final design was both functional and aligned with the project’s budget. A unique aspect of the build was the seamless integration of technology; Cornerstone coordinated closely with Ballard Spahr’s IT team in Philadelphia to ensure the successful incorporation of low voltage, security, and AV infrastructure, creating a state-of-the-art environment that matched the firm’s sophisticated needs.
The transformation of the office is nothing short of striking, marking a bold departure from traditional law firm aesthetics. The space now embodies the “Ballard Way” philosophy, which values excellence in both design and function. The reception area and elevator lobby make an immediate impression with a cutting-edge Arktura wall and ceiling system that sets the tone for the entire office. Large, flexible meeting spaces feature fully engineered office storefront systems, promoting both transparency and collaboration. The open ceiling concept in the lounge area adds to the airy, expansive feel of the space, fostering a relaxed yet professional atmosphere.
In an innovative move, the law library was reimagined with sleek, floating shelves that blend modern design with practicality. Glass-partitioned offices offer an ideal balance of privacy and openness, ensuring confidential discussions are shielded while still providing stunning views of the midtown skyline.
This project is a testament to Cornerstone’s ability to bring visionary design concepts to fruition, especially in industries like law that require a balance between functionality, privacy, and openness. The finished space is an office that not only serves Ballard Spahr’s operational needs but also fosters a dynamic, collaborative environment. The transformation offers a forward-thinking backdrop for legal professionals, reinforcing Ballard Spahr’s commitment to excellence in both their practice and their workplace environment.


